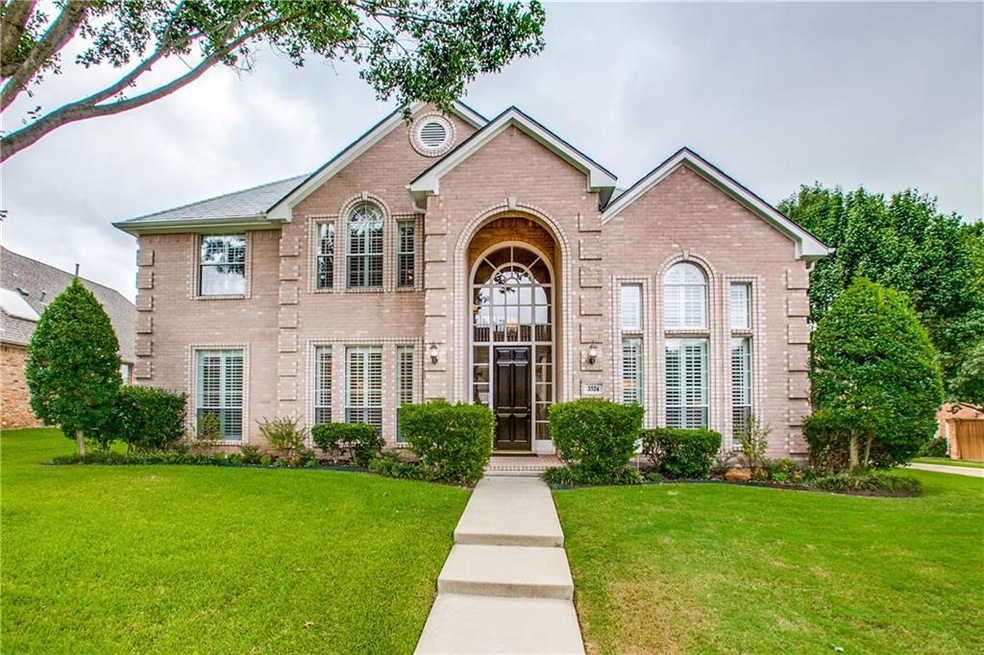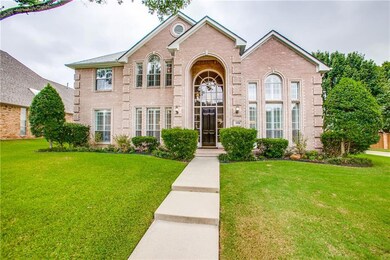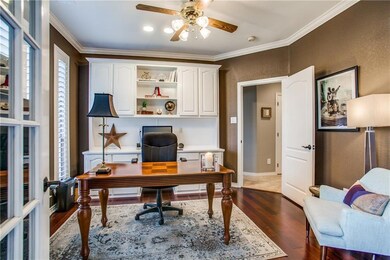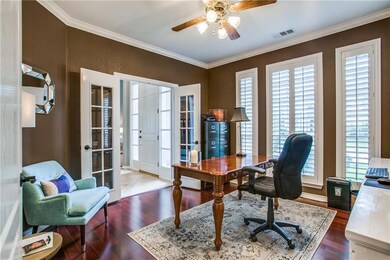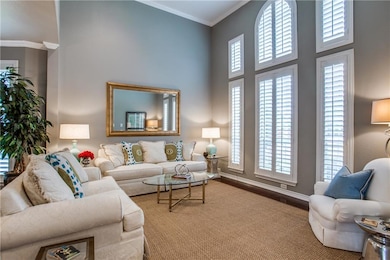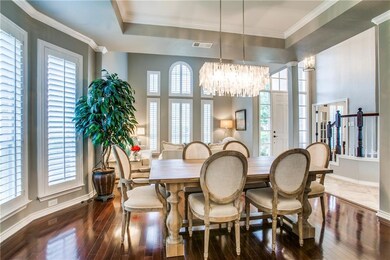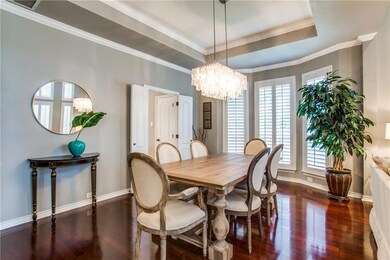
3524 Asaro Place Plano, TX 75025
Heart of Plano NeighborhoodHighlights
- Heated In Ground Pool
- Dual Staircase
- Traditional Architecture
- Mathews Elementary School Rated A
- Vaulted Ceiling
- Wood Flooring
About This Home
As of March 2022Meticulous corner lot home on a cul-de-sac in prestigious Whiffletree subdivision. Multiple upgrades throughout. First level includes all hardwood and tiled flooring, stacked formals, spacious gourmet kitchen, master bedroom, 2nd bedroom, private study, great room with fireplace and built-ins. Second level features 3 bedrooms, 2 baths, an oversized game room, and flex room that could easily be a second study. Private outdoor space with covered patio, updated pool and spa, newer 8 ft BOB fence. 3 year old Class IV hail resistant roof. HVAC systems and water heaters newer. Other features-plantation shutters, 3 car garage, crown molding, and lots of storage space. Don’t miss this truly turn-key gem of a home.
Last Agent to Sell the Property
Keller Williams Legacy License #0594802 Listed on: 09/20/2019

Home Details
Home Type
- Single Family
Est. Annual Taxes
- $10,862
Year Built
- Built in 1994
Lot Details
- 0.25 Acre Lot
- Wood Fence
- Landscaped
- Corner Lot
- Sprinkler System
- Few Trees
HOA Fees
- $10 Monthly HOA Fees
Parking
- 3 Car Attached Garage
- Rear-Facing Garage
- Garage Door Opener
Home Design
- Traditional Architecture
- Brick Exterior Construction
- Slab Foundation
- Siding
Interior Spaces
- 3,800 Sq Ft Home
- 2-Story Property
- Dual Staircase
- Wired For A Flat Screen TV
- Wainscoting
- Vaulted Ceiling
- Ceiling Fan
- Decorative Lighting
- Gas Log Fireplace
- Brick Fireplace
- ENERGY STAR Qualified Windows
- Plantation Shutters
- Bay Window
Kitchen
- Double Convection Oven
- Electric Oven
- Electric Cooktop
- Microwave
- Plumbed For Ice Maker
- Dishwasher
- Disposal
Flooring
- Wood
- Carpet
- Ceramic Tile
Bedrooms and Bathrooms
- 5 Bedrooms
- 4 Full Bathrooms
Laundry
- Full Size Washer or Dryer
- Washer Hookup
Home Security
- Security System Owned
- Fire and Smoke Detector
Eco-Friendly Details
- Energy-Efficient Appliances
- Energy-Efficient Thermostat
Pool
- Heated In Ground Pool
- Gunite Pool
- Pool Water Feature
Outdoor Features
- Covered patio or porch
- Exterior Lighting
- Rain Gutters
Schools
- Mathews Elementary School
- Schimelpfe Middle School
- Clark High School
Utilities
- Forced Air Zoned Heating and Cooling System
- Vented Exhaust Fan
- Heating System Uses Natural Gas
- Underground Utilities
- Gas Water Heater
- High Speed Internet
- Cable TV Available
Community Details
- Voluntary home owners association
- Association fees include maintenance structure, management fees
- Whiffletree HOA
- Whiffletree Vi Subdivision
Listing and Financial Details
- Legal Lot and Block 17 / B
- Assessor Parcel Number R175800201701
- $10,311 per year unexempt tax
Ownership History
Purchase Details
Home Financials for this Owner
Home Financials are based on the most recent Mortgage that was taken out on this home.Purchase Details
Home Financials for this Owner
Home Financials are based on the most recent Mortgage that was taken out on this home.Purchase Details
Home Financials for this Owner
Home Financials are based on the most recent Mortgage that was taken out on this home.Purchase Details
Home Financials for this Owner
Home Financials are based on the most recent Mortgage that was taken out on this home.Purchase Details
Similar Homes in Plano, TX
Home Values in the Area
Average Home Value in this Area
Purchase History
| Date | Type | Sale Price | Title Company |
|---|---|---|---|
| Deed | -- | Chicago Title | |
| Vendors Lien | -- | Lawyers Title | |
| Vendors Lien | -- | -- | |
| Warranty Deed | -- | -- | |
| Warranty Deed | -- | -- |
Mortgage History
| Date | Status | Loan Amount | Loan Type |
|---|---|---|---|
| Open | $620,000 | New Conventional | |
| Previous Owner | $501,695 | New Conventional | |
| Previous Owner | $501,300 | New Conventional | |
| Previous Owner | $50,000 | Credit Line Revolving | |
| Previous Owner | $248,335 | New Conventional | |
| Previous Owner | $289,000 | Unknown | |
| Previous Owner | $288,000 | No Value Available | |
| Previous Owner | $180,250 | No Value Available |
Property History
| Date | Event | Price | Change | Sq Ft Price |
|---|---|---|---|---|
| 03/11/2022 03/11/22 | Sold | -- | -- | -- |
| 02/13/2022 02/13/22 | Pending | -- | -- | -- |
| 02/09/2022 02/09/22 | For Sale | $729,000 | +29.3% | $192 / Sq Ft |
| 03/06/2020 03/06/20 | Sold | -- | -- | -- |
| 02/06/2020 02/06/20 | Pending | -- | -- | -- |
| 01/24/2020 01/24/20 | Price Changed | $564,000 | -2.8% | $148 / Sq Ft |
| 09/20/2019 09/20/19 | For Sale | $580,000 | -- | $153 / Sq Ft |
Tax History Compared to Growth
Tax History
| Year | Tax Paid | Tax Assessment Tax Assessment Total Assessment is a certain percentage of the fair market value that is determined by local assessors to be the total taxable value of land and additions on the property. | Land | Improvement |
|---|---|---|---|---|
| 2023 | $10,862 | $802,708 | $184,000 | $618,708 |
| 2022 | $12,688 | $663,939 | $161,000 | $502,939 |
| 2021 | $11,172 | $554,010 | $126,500 | $427,510 |
| 2020 | $9,846 | $482,223 | $126,500 | $355,723 |
| 2019 | $10,577 | $489,391 | $126,500 | $362,891 |
| 2018 | $10,399 | $477,091 | $126,500 | $350,591 |
| 2017 | $9,998 | $482,419 | $126,500 | $355,919 |
| 2016 | $9,204 | $417,598 | $95,000 | $322,598 |
| 2015 | $7,473 | $379,083 | $95,000 | $284,083 |
Agents Affiliated with this Home
-
Mary Anne Collins

Seller's Agent in 2022
Mary Anne Collins
EXP REALTY
(972) 618-7355
8 in this area
50 Total Sales
-
Namrata Bhatt

Buyer's Agent in 2022
Namrata Bhatt
RE/MAX
(817) 412-8545
1 in this area
67 Total Sales
-
Jeanne Gary
J
Seller's Agent in 2020
Jeanne Gary
Keller Williams Legacy
(214) 616-2855
13 in this area
51 Total Sales
-
Debra Robertson
D
Buyer's Agent in 2020
Debra Robertson
Allie Beth Allman & Assoc.
(972) 333-0905
Map
Source: North Texas Real Estate Information Systems (NTREIS)
MLS Number: 14188517
APN: R-1758-002-0170-1
- 3424 Swanson Dr
- 3509 Snidow Dr
- 3605 Lowrey Way
- 3425 Caleo Ct
- 3705 Skyline Dr
- 3708 Gwinn Ct
- 3312 Caleo Ct
- 3808 Suffolk Ln
- 3820 Nash Ln
- 7309 Alandale Dr
- 3809 Beaumont Ln
- 3513 Mount Pleasant Ln
- 3852 Suffolk Ln
- 3704 Roxbury Ln
- 3453 Hearst Castle Way
- 3240 Langley Dr
- 6900 Tudor Dr
- 6916 Arvida Dr
- 3245 Langley Dr
- 3517 Louis Dr
