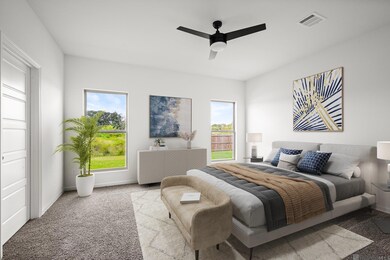
3524 Barnview Dr Zachary, LA 70791
Highlights
- Traditional Architecture
- Covered patio or porch
- Separate Shower in Primary Bathroom
- Rollins Place Elementary School Rated A-
- Stainless Steel Appliances
- Concrete Kitchen Countertops
About This Home
As of November 2024Experience abundant space in our Lacombe floorplan at Brook Hollow, a new home community in Zachary, Louisiana. Select from 3 contemporary exteriors to make a bold impression with the Lacombe! Experience abundant space at , a new home in. Inside this 5-bedroom, 3-bathroom home, you’ll find 2,029 square feet of comfortable living. As you walk into this home, you’ll be greeted by the first set of bedrooms along with the first guest bathroom. Traveling down the hallway you’ll see what open concept was meant to be with the kitchen, living and dining area all within reach of each other while being separate enough for individuality. Shaker-style cabinets and gooseneck pulldown faucets adorn the kitchen. The stainless-steel Whirlpool appliances, stove, microwave hood, dishwasher, and single basin under-mount sink, all paired with 3 cm granite countertops, will delight the family chef. The laundry room is conveniently placed across from the dining room for quick access. Situated beside the kitchen, the dining room and living room across from it ensure that everyone can stay engaged in the action, regardless of their location. Behind the dining room lies another hallway with another set of bedrooms, along with another guest bathroom. Each bedroom are carpeted, and has an adequate closet, allowing for space and storage throughout the home. The primary bathroom is large and contains an en suite with a massive walk-in closet, which houses the linins closet. The primary bathroom has dual vanities, a separate tub, and shower, along with a separate water closet. Getting ready in the morning or evenings, will no longer be difficult! Get in touch with us now and discover your new home today!
Last Agent to Sell the Property
D.R. Horton Realty Of Louisian License #995715330 Listed on: 11/14/2024

Home Details
Home Type
- Single Family
Year Built
- Built in 2024 | Under Construction
Lot Details
- 9,453 Sq Ft Lot
- Lot Dimensions are 70 x 135
- Landscaped
HOA Fees
- $45 Monthly HOA Fees
Home Design
- Traditional Architecture
- Brick Exterior Construction
- Slab Foundation
- Frame Construction
- Architectural Shingle Roof
Interior Spaces
- 2,016 Sq Ft Home
- 1-Story Property
- Fire and Smoke Detector
Kitchen
- Oven or Range
- Microwave
- Dishwasher
- Stainless Steel Appliances
- Kitchen Island
- Concrete Kitchen Countertops
- Disposal
Flooring
- Carpet
- Vinyl
Bedrooms and Bathrooms
- 5 Bedrooms
- En-Suite Primary Bedroom
- 3 Full Bathrooms
- Dual Vanity Sinks in Primary Bathroom
- Private Water Closet
- Separate Shower in Primary Bathroom
- Garden Bath
Laundry
- Laundry in unit
- Washer and Dryer Hookup
Parking
- 2 Car Garage
- Garage Door Opener
- Driveway
Additional Features
- Covered patio or porch
- Mineral Rights
- Central Heating and Cooling System
Community Details
- Built by D.R. Horton, Inc. - Gulf Coast
- Brook Hollow Subdivision, Lacombe Floorplan
Listing and Financial Details
- Home warranty included in the sale of the property
- Assessor Parcel Number Bulk Assessment
Similar Homes in Zachary, LA
Home Values in the Area
Average Home Value in this Area
Property History
| Date | Event | Price | Change | Sq Ft Price |
|---|---|---|---|---|
| 11/20/2024 11/20/24 | Sold | -- | -- | -- |
| 11/14/2024 11/14/24 | Pending | -- | -- | -- |
| 11/14/2024 11/14/24 | For Sale | $313,900 | -- | $156 / Sq Ft |
Tax History Compared to Growth
Agents Affiliated with this Home
-
Melissa Duncan
M
Seller's Agent in 2024
Melissa Duncan
D.R. Horton Realty Of Louisian
(504) 655-1918
52 in this area
471 Total Sales
-
LaRhonda Lollis
L
Buyer's Agent in 2024
LaRhonda Lollis
Keller Williams Realty Red Stick Partners
(225) 202-9229
34 in this area
146 Total Sales
Map
Source: Greater Baton Rouge Association of REALTORS®
MLS Number: 2024020911
- 3504 Barnview Dr
- 7038 Stable St
- 3432 Barnview Dr
- 5228 Rollins Rd
- 6916 Stable St
- 7048 Stable St
- 0 E Flonacher Rd
- 18613 Seabiscuit Ln
- 18721 Citation Way
- 18623 Seabiscuit Ln
- N-2-B Milldale Rd
- N-2-A Milldale Rd
- TBD Main St
- 6932 Midway St
- 724 Aleppo Ln
- 5158 Myrtle Hill Ave
- 4735 Avenue A
- 4761 Lee St
- 5247 Teri St
- 3679 E Meadow Ct






