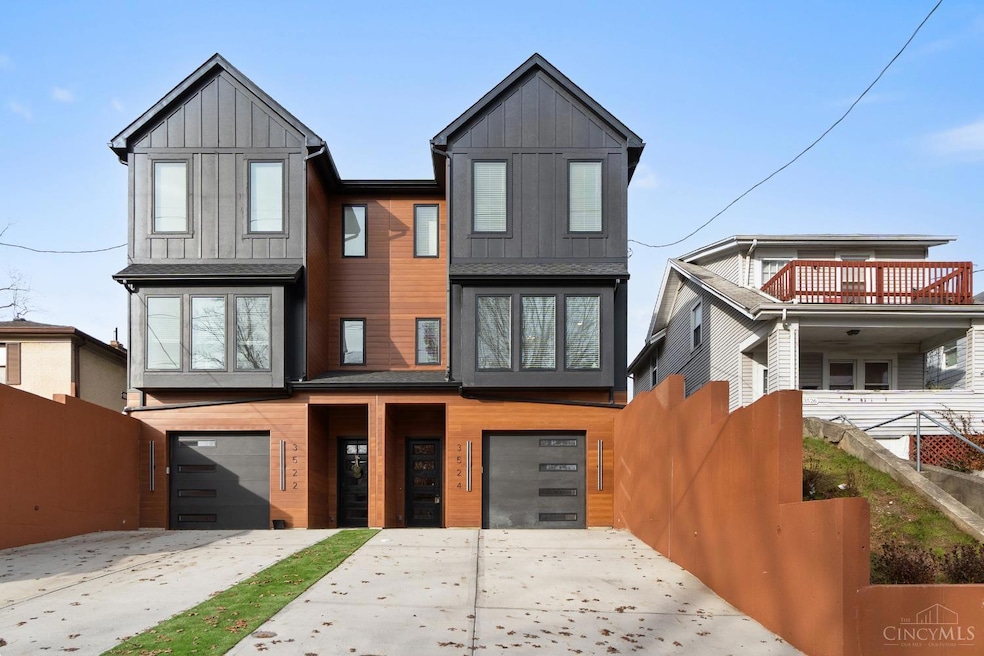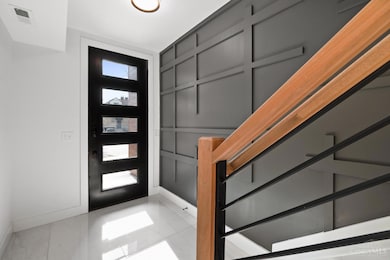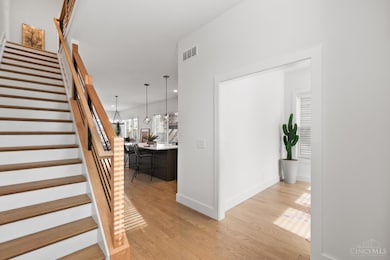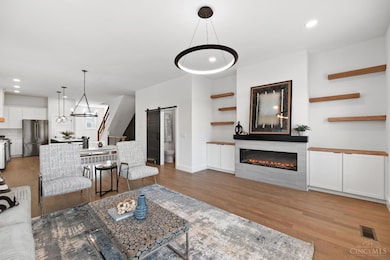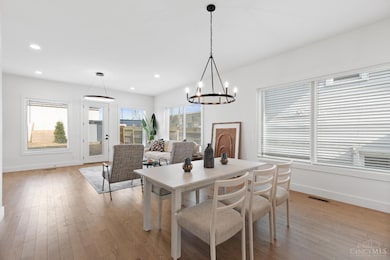3524 Brotherton Rd Cincinnati, OH 45209
Oakley NeighborhoodEstimated payment $3,498/month
Highlights
- New Construction
- Eat-In Gourmet Kitchen
- Double Shower
- Walnut Hills High School Rated A+
- Contemporary Architecture
- Wood Flooring
About This Home
Welcome to modern new construction living in Oakley. LEED GOLD TAX ABATEMENT offering Sleek finishes & thoughtfully designed. The second level features an open concept gourmet kitchen, dining area, and great room with walkout to private fenced yard. The great room is anchored by a sleek fireplace, featuring built ins cabinets and bookcases. A private study with custom built-ins provides the perfect work from home retreat. Upstairs, the Primary ensuite offers large windows, a chandelier, dual walk-in closets, and luxury bath including rainfall shower & smart toilet. Two additional bedrooms on this level along with convenient laundry room. Upscale finishes including direct garage access. Enjoy the spacious, flat backyard complete with full privacy divider and storage shed. Incredible location just steps to shops, dining, entertainment, expressways and everything Oakley has to offer.
Home Details
Home Type
- Single Family
Est. Annual Taxes
- $1,594
Year Built
- Built in 2025 | New Construction
Lot Details
- 3,324 Sq Ft Lot
- Wood Fence
Parking
- 1 Car Garage
- Front Facing Garage
- Driveway
- On-Street Parking
Home Design
- Contemporary Architecture
- Tri-Level Property
- Block Foundation
- Shingle Roof
- Wood Siding
- Vinyl Siding
Interior Spaces
- 2,229 Sq Ft Home
- Crown Molding
- Ceiling height of 9 feet or more
- Ceiling Fan
- Recessed Lighting
- Self Contained Fireplace Unit Or Insert
- Gas Fireplace
- Vinyl Clad Windows
- Window Treatments
- French Doors
- Panel Doors
- Entrance Foyer
- Living Room with Fireplace
- Fire and Smoke Detector
- Laundry Room
Kitchen
- Eat-In Gourmet Kitchen
- Breakfast Bar
- Oven or Range
- Dishwasher
- Kitchen Island
- Quartz Countertops
- Disposal
Flooring
- Wood
- Tile
Bedrooms and Bathrooms
- 3 Bedrooms
- Main Floor Bedroom
- Dual Vanity Sinks in Primary Bathroom
- Double Shower
- Built-In Shower Bench
Utilities
- Forced Air Heating and Cooling System
- Heating System Uses Gas
- Electric Water Heater
Additional Features
- Patio
- Property is near a bus stop
Community Details
- No Home Owners Association
- Built by Funki Real Estate
Map
Home Values in the Area
Average Home Value in this Area
Tax History
| Year | Tax Paid | Tax Assessment Tax Assessment Total Assessment is a certain percentage of the fair market value that is determined by local assessors to be the total taxable value of land and additions on the property. | Land | Improvement |
|---|---|---|---|---|
| 2024 | $1,594 | $25,113 | $25,113 | -- |
| 2023 | -- | -- | -- | -- |
Property History
| Date | Event | Price | List to Sale | Price per Sq Ft |
|---|---|---|---|---|
| 11/26/2025 11/26/25 | For Sale | $639,000 | -- | $287 / Sq Ft |
Source: MLS of Greater Cincinnati (CincyMLS)
MLS Number: 1862906
APN: 051-0004-0138
- 4177 Club View Dr
- 4153 Paxton Woods Ln
- 3643 Brotherton Rd
- 3636 Brotherton Rd
- 3655 Brotherton Rd
- 4112 Paxton Woods Dr
- 3551 Harrow Ave
- 3410 Brotherton Rd
- 3587 Harrow Ave
- 4214 Marburg Ave
- 4515 Camberwell Rd
- 3500 Madison Park Ave
- 3506 Madison Park Ave
- 3601 Madison Rd
- 3259 Berwyn Place
- 3309 Bach Ave
- 3350 Everson Ave
- 3880 Marburg Ave
- 4118 Ballard Ave
- 3211 Bach Ave
- 3515 Brookstone Dr
- 4542 Orkney Ave
- 4000 Leesburg Ln
- 4211 Allendorf Dr
- 4382 Marburg Ave
- 4905 Oaklawn Dr
- 4929 Kelsch Ln Unit 1
- 3225 Oakley Station Blvd
- 3422 Oak Ln
- 4021 Taylor Ave
- 4801 Madison Rd Unit 6
- 4012 Gilmore Ave
- 3332 Alamo Ave
- 3096 Madison Rd
- 4213 Brownway Ave
- 4960 Ridge Ave
- 3100 Markbreit Ave Unit 2
- 5110 Herringbone Dr
- 3935 Oak Park Place Unit ID1353852P
- 3827 Paxton Ave
