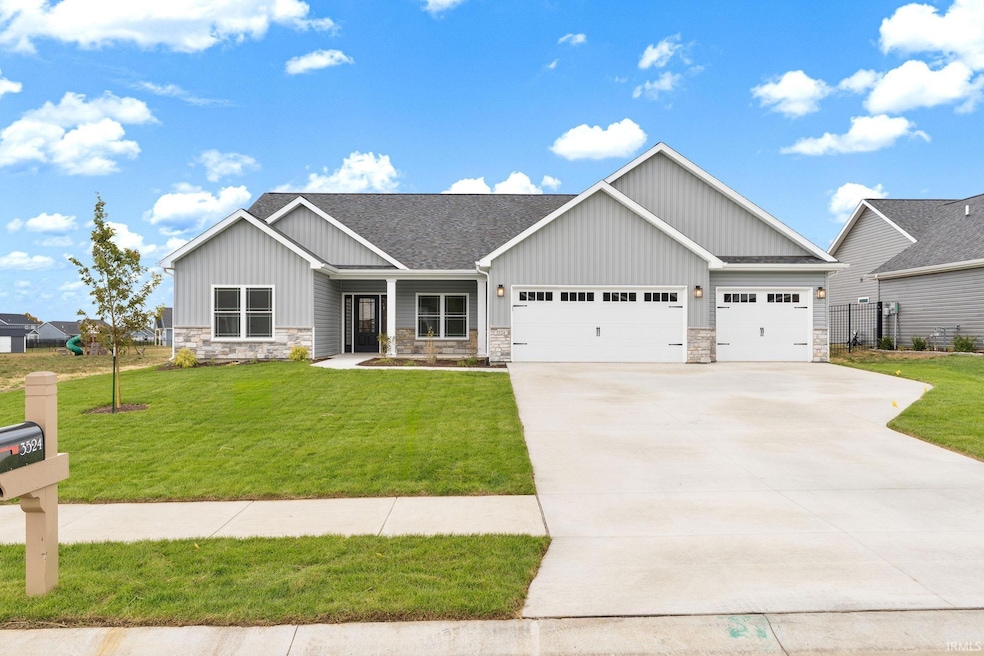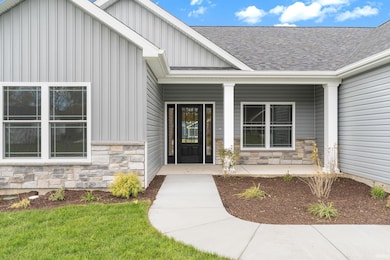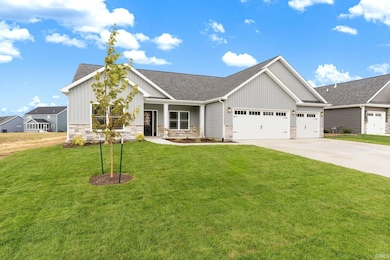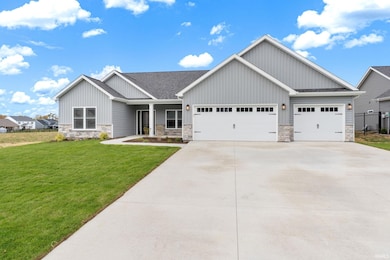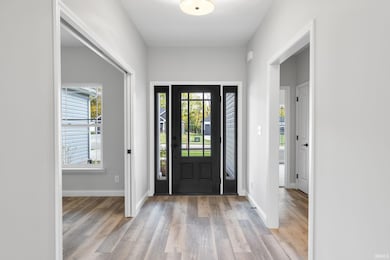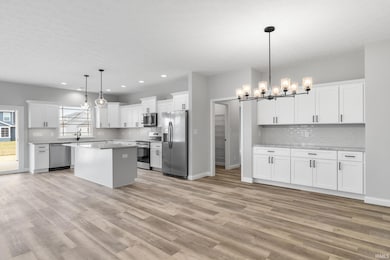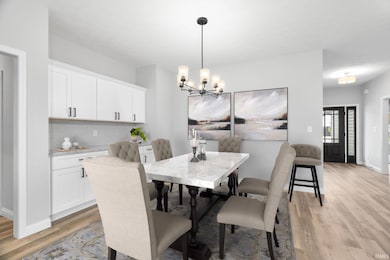3524 Collier Dr Lafayette, IN 47905
Estimated payment $2,927/month
Highlights
- Primary Bedroom Suite
- Open Floorplan
- Backs to Open Ground
- McCutcheon High School Rated 9+
- 2-Story Property
- Stone Countertops
About This Home
The Trinity model built by Majestic homes has it all! This 2218 square foot ranch is an entertainers dream The open floor plan includes 3 bedrooms, 2 full bathrooms, a den, and large covered patio! The large kitchen boasts a huge island, granite counter tops, stainless steel appliances and soft close cabinet doors and drawers. The beautiful dining room, open to the kitchen and great room makes family meals a breeze with the extra cabinets and counter space included in the built in buffet. To round out the amazing kitchen, you have a large walk-in panty with ample shelving. The primary suite then is tucked away for privacy and includes a walk in closet and en suite with tile walk in shower. Lastly, laundry won't be a chore anymore in this enormous laundry room!
Home Details
Home Type
- Single Family
Year Built
- Built in 2025
Lot Details
- 0.32 Acre Lot
- Lot Dimensions are 80x175
- Backs to Open Ground
- Level Lot
- Irrigation
HOA Fees
- $38 Monthly HOA Fees
Parking
- 3 Car Attached Garage
- Garage Door Opener
- Driveway
Home Design
- 2-Story Property
- Slab Foundation
- Shingle Roof
- Stone Exterior Construction
- Vinyl Construction Material
Interior Spaces
- 2,218 Sq Ft Home
- Open Floorplan
- Tray Ceiling
- Ceiling height of 9 feet or more
- Gas Log Fireplace
- Entrance Foyer
- Living Room with Fireplace
Kitchen
- Walk-In Pantry
- Oven or Range
- Kitchen Island
- Stone Countertops
- Disposal
Flooring
- Carpet
- Tile
- Vinyl
Bedrooms and Bathrooms
- 3 Bedrooms
- Primary Bedroom Suite
- Split Bedroom Floorplan
- Walk-In Closet
- 2 Full Bathrooms
- Double Vanity
- Bathtub with Shower
- Separate Shower
Laundry
- Laundry Room
- Electric Dryer Hookup
Attic
- Storage In Attic
- Pull Down Stairs to Attic
Home Security
- Carbon Monoxide Detectors
- Fire and Smoke Detector
Schools
- Dayton Elementary School
- Wainwright Middle School
- Mc Cutcheon High School
Utilities
- Forced Air Heating and Cooling System
- Heating System Uses Gas
- Cable TV Available
Additional Features
- Covered Patio or Porch
- Suburban Location
Listing and Financial Details
- Home warranty included in the sale of the property
- Assessor Parcel Number 79-12-09-178-021.000-013
Community Details
Overview
- Baker Farms Subdivision
Recreation
- Waterfront Owned by Association
Map
Home Values in the Area
Average Home Value in this Area
Property History
| Date | Event | Price | List to Sale | Price per Sq Ft |
|---|---|---|---|---|
| 10/09/2025 10/09/25 | For Sale | $459,900 | 0.0% | $207 / Sq Ft |
| 10/08/2025 10/08/25 | Pending | -- | -- | -- |
| 10/02/2025 10/02/25 | For Sale | $459,900 | -- | $207 / Sq Ft |
Source: Indiana Regional MLS
MLS Number: 202539857
- 3505 Goris Dr
- 3491 Goris Dr
- 7369 House St
- 3490 Goris Dr
- 3384 Goris Dr
- 757 South St
- 750 Main St
- 651 Harrison Cir
- 728 Shakamak Ct
- 735 Quabache Ct
- 7660 Beth Ann Ln
- 521 Harrison Cir
- 6520 E 460 S
- 7330 Preflight Path
- 7858 Spain Ct
- 0 S 800 E Unit 202536919
- 5421 Faithful Ln
- 5760 S 800 E
- 9600 E 450 S
- 2914 Mariposa Ln
- 5723 Sorrel Dr
- 5490 Thornapple Ln
- 4854 Precedent Way
- 5598 Dunston Dr
- 4595 Lamplighter Trail
- 116 N Furlong Dr
- 3763 Winston Dr
- 3977 State St
- 3600 Brampton Dr
- 1900 Windemere Dr
- 1725 Windemere Ct
- 1128 Sourgum Ln
- 3950-3982 Amelia Ave
- 3816 Amelia Ave
- 3814 Burberry Dr
- 1620 Compass Flats Ct
- 110 Opus Ln
- 107 Presido Ln Unit 301
- 100 Timber Trail Dr
- 2766 Gawain Dr
