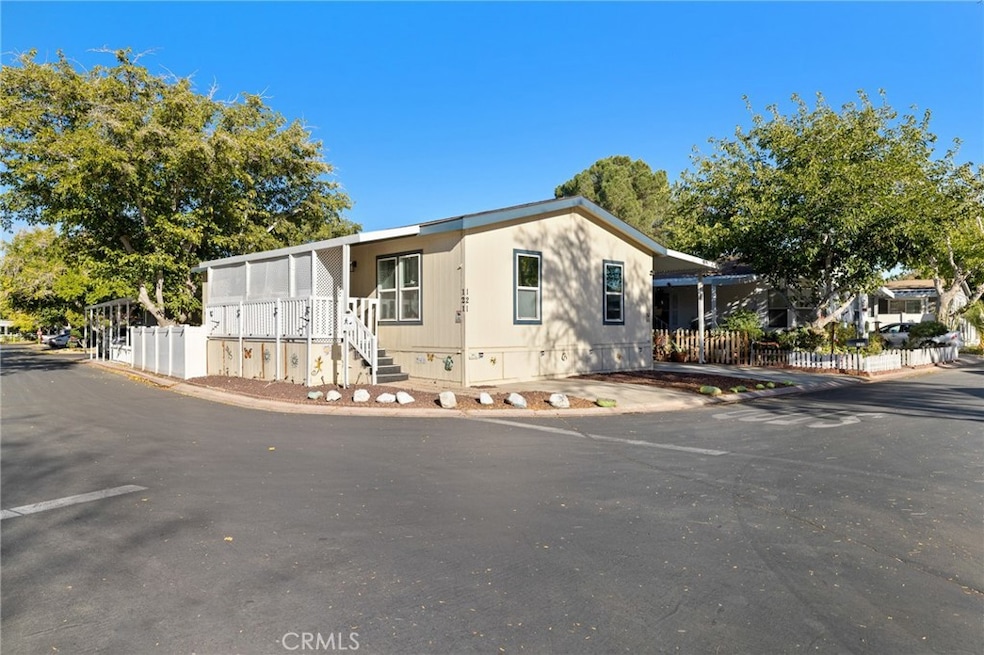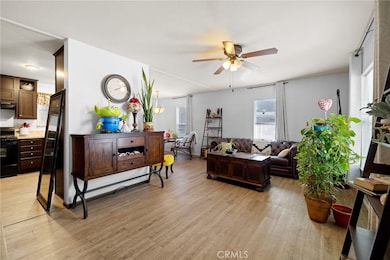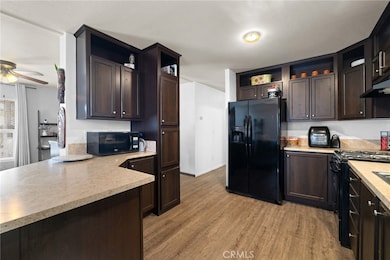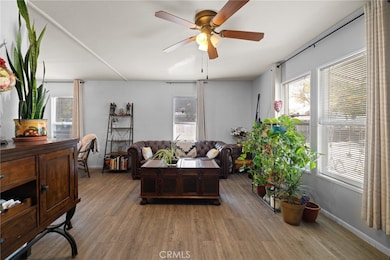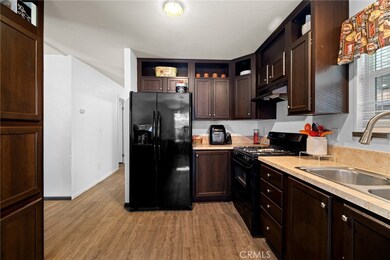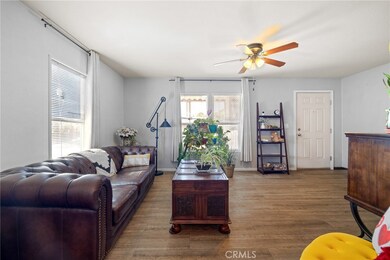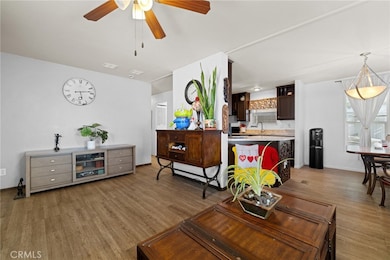3524 E Avenue R Unit 121 Palmdale, CA 93550
East Palmdale NeighborhoodEstimated payment $1,128/month
Highlights
- Popular Property
- Updated Kitchen
- Corner Lot
- In Ground Pool
- Deck
- Granite Countertops
About This Home
This beautifully maintained 3-bedroom, 2-bath manufactured home exudes pride of ownership from the moment you walk in. Featuring an inviting open floor plan, the living area flows seamlessly into the dining and kitchen spaces, creating an ideal setting for both relaxation and entertaining. The home boasts wood-like flooring throughout, adding warmth and style, while the kitchen offers a clean and functional design that’s perfect for everyday living. Each of the three bedrooms is generously sized, providing ample space for comfort and privacy. Located within the desirable SageTree Village community, residents enjoy a gated environment with 24-hour security and on-site management, ensuring peace of mind. The family- and pet-friendly neighborhood offers wonderful amenities including two swimming pools, a spa, sauna, fitness center, and a clubhouse with kitchen and recreation areas. Outdoor spaces feature lush lawns, shade trees, and a playground for children. Additional conveniences include on-site laundry facilities, off-street parking, and lot rent that includes trash pickup and water. Set in the heart of the Antelope Valley, SageTree Village offers a peaceful setting close to schools, shopping, and major local employers—making it an ideal place to call home.
Listing Agent
Real Brokerage Technologies, Inc. Brokerage Phone: 818-744-5382 License #01957554 Listed on: 11/12/2025

Co-Listing Agent
Real Brokerage Technologies, Inc. Brokerage Phone: 818-744-5382 License #01515529
Property Details
Home Type
- Manufactured Home
Year Built
- Built in 2018 | Remodeled
Lot Details
- Vinyl Fence
- Wood Fence
- Corner Lot
- Paved or Partially Paved Lot
- Level Lot
- Front Yard
- Land Lease of $995 per month
Home Design
- Entry on the 1st floor
- Turnkey
Interior Spaces
- 1,152 Sq Ft Home
- 1-Story Property
- Ceiling Fan
- Drapes & Rods
- Blinds
- Entryway
- Laminate Flooring
- Neighborhood Views
Kitchen
- Updated Kitchen
- Gas and Electric Range
- Dishwasher
- Granite Countertops
- Disposal
Bedrooms and Bathrooms
- 3 Bedrooms
- Upgraded Bathroom
- 2 Full Bathrooms
- Granite Bathroom Countertops
- Dual Vanity Sinks in Primary Bathroom
- Bathtub with Shower
- Walk-in Shower
- Exhaust Fan In Bathroom
Laundry
- Laundry Room
- Dryer
- Washer
Home Security
- Carbon Monoxide Detectors
- Fire and Smoke Detector
Parking
- 3 Parking Spaces
- 3 Attached Carport Spaces
- Parking Available
- Tandem Covered Parking
- Driveway
- Paved Parking
Pool
- In Ground Pool
- In Ground Spa
Outdoor Features
- Deck
- Enclosed Patio or Porch
- Exterior Lighting
- Rain Gutters
Mobile Home
- Mobile home included in the sale
- Mobile Home is 23 x 48 Feet
- Manufactured Home
Utilities
- Central Heating and Cooling System
- Water Heater
- Phone Available
- Cable TV Available
Listing and Financial Details
- Assessor Parcel Number 8950099121
Community Details
Overview
- No Home Owners Association
- Sage Tree Village | Phone (661) 947-6636
Recreation
- Community Pool
- Community Spa
- Hiking Trails
- Bike Trail
Security
- Security Service
- Resident Manager or Management On Site
Map
Home Values in the Area
Average Home Value in this Area
Property History
| Date | Event | Price | List to Sale | Price per Sq Ft | Prior Sale |
|---|---|---|---|---|---|
| 11/13/2025 11/13/25 | For Sale | $179,900 | +38.4% | $156 / Sq Ft | |
| 06/30/2021 06/30/21 | Sold | $130,000 | 0.0% | $113 / Sq Ft | View Prior Sale |
| 05/12/2021 05/12/21 | Pending | -- | -- | -- | |
| 04/28/2021 04/28/21 | For Sale | $130,000 | -- | $113 / Sq Ft |
Source: California Regional Multiple Listing Service (CRMLS)
MLS Number: SR25259044
- 3524 E Avenue R
- 3524 E Avenue R Unit 68
- 3524 E Avenue R Unit Spc 280
- 3524 E Avenue R Unit Spc 90
- 3524 E Avenue R Unit Spc 214
- 3524 E Avenue R Unit 137
- 3524 E Avenue R Unit 229
- 3524 E Avenue R Unit 327
- 3524 E Avenue R Unit 236
- 3524 E Avenue R Unit Sp 202
- 3524 E Avenue R Unit 6
- 3524 E Avenue R Unit Spc 275
- 3524 E Avenue R Unit 109
- 3524 E Avenue R Unit 179
- 3664 Saddleback Dr
- 3759 Saddleback Dr
- 3255 E Avenue R Unit 90
- 3255 E Avenue R
- 3255 E Avenue R Unit 53
- 3255 E Avenue R
- 37547 Lilacview Ave
- 38467 36th St E
- 37444 Landon Ave
- 38515 Landon Ave
- 38300 30th St E
- 37945 30th St E
- 38602 Cortina Way
- 3736 Eclipse Dr
- 4622 Moonraker Rd
- 3625 Toscany Ct
- 2649 Torres Ct
- 2562 Kenwood Ct
- 37138 Via Cordova
- 4732 Katrina Place
- 3858 Southview Ct
- 38121 25th St E
- 38063 Wesley Ct
- 3519 Fairfield Ave
- 38530 25th St E
- 3767 Noll Dr Unit B
