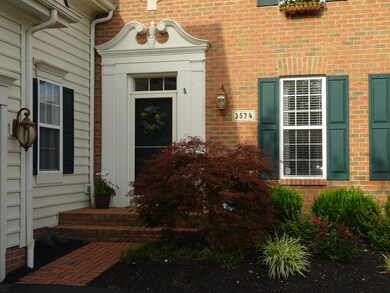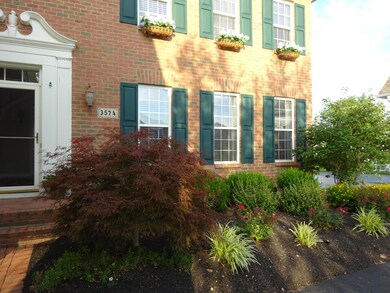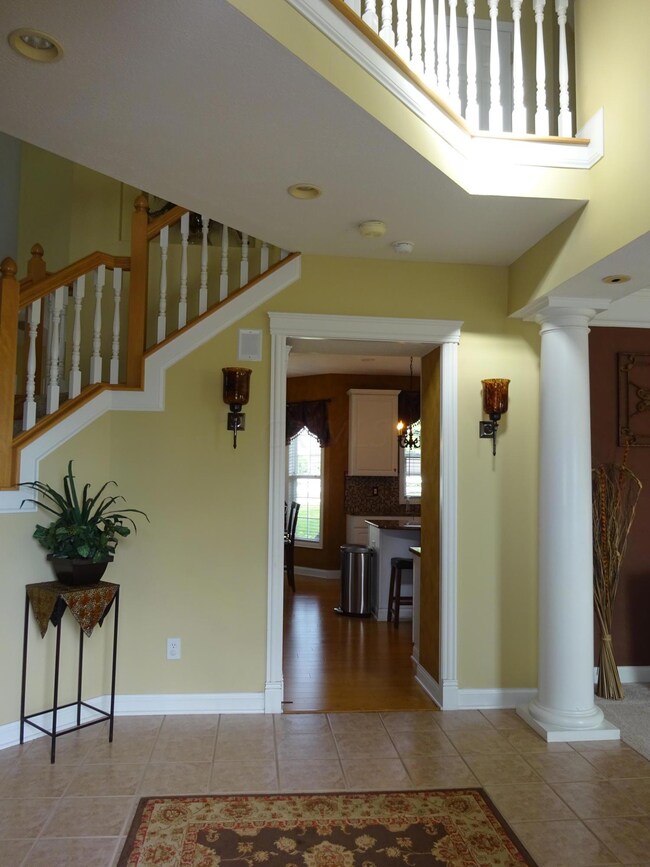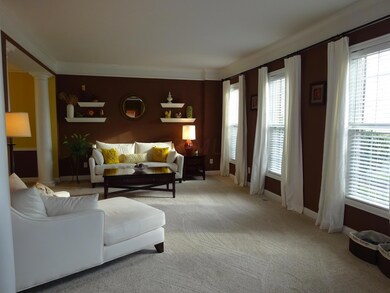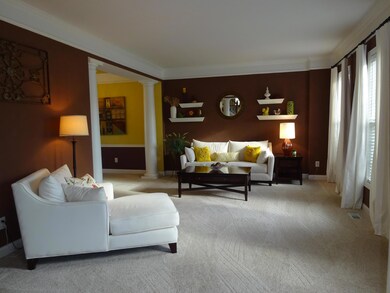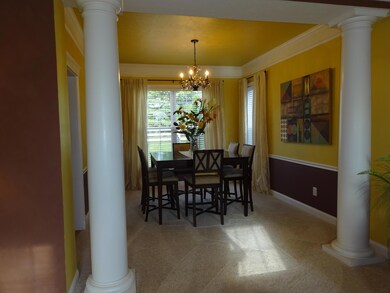
3524 Fairway Commons Dr Hilliard, OH 43026
Highlights
- On Golf Course
- Golf Club
- Great Room
- Hilliard Bradley High School Rated A-
- Bonus Room
- 2 Car Attached Garage
About This Home
As of July 2021Truly stunning home on #5 hole of Heritage Golf Club w/ lake views! Popular open flr pln designed for entertaining & casual family fun, boasts soaring ceilings & architectural detail. Light & bright thru out! Brick façade & unique design add to curb appeal. Cooks eat in kitchen offers white cabinets, granite counters, new SS appls, island & wine cooler. Dramatic two sty great rm w/ wall of windows. Large private paver patio & extensive landscaping! Spacious Owner ste w/ spa like bath- oversized shower, dble vanity & WIC. Generous guest bdrms & enormous bonus room complete 2nd floor. Fin LL rec room will be a favorite retreat! Whole house sound & irrigation system. Newer roof, patio, siding, backsplash & AC! MUST SEE!
Last Buyer's Agent
Richard DiPiero
e-Merge Real Estate
Home Details
Home Type
- Single Family
Est. Annual Taxes
- $8,584
Year Built
- Built in 1997
Lot Details
- 10,454 Sq Ft Lot
- On Golf Course
Parking
- 2 Car Attached Garage
- Side or Rear Entrance to Parking
Home Design
- Brick Exterior Construction
- Block Foundation
- Vinyl Siding
Interior Spaces
- 4,208 Sq Ft Home
- 2-Story Property
- Wood Burning Fireplace
- Gas Log Fireplace
- Insulated Windows
- Great Room
- Family Room
- Bonus Room
- Home Security System
- Laundry on main level
Kitchen
- Electric Range
- Microwave
- Dishwasher
Flooring
- Carpet
- Ceramic Tile
Bedrooms and Bathrooms
Basement
- Partial Basement
- Recreation or Family Area in Basement
- Crawl Space
Outdoor Features
- Patio
Utilities
- Forced Air Heating and Cooling System
- Heating System Uses Gas
Listing and Financial Details
- Home warranty included in the sale of the property
- Assessor Parcel Number 050-008271
Community Details
Overview
- Property has a Home Owners Association
- Association Phone (614) 538-1717
- Dennis Swartz HOA
Recreation
- Golf Club
Ownership History
Purchase Details
Home Financials for this Owner
Home Financials are based on the most recent Mortgage that was taken out on this home.Purchase Details
Purchase Details
Home Financials for this Owner
Home Financials are based on the most recent Mortgage that was taken out on this home.Purchase Details
Home Financials for this Owner
Home Financials are based on the most recent Mortgage that was taken out on this home.Map
Similar Homes in Hilliard, OH
Home Values in the Area
Average Home Value in this Area
Purchase History
| Date | Type | Sale Price | Title Company |
|---|---|---|---|
| Warranty Deed | $479,900 | Northwest Advantage Ttl Agcy | |
| Interfamily Deed Transfer | -- | None Available | |
| Warranty Deed | $344,000 | Chicago Title Box | |
| Survivorship Deed | $310,000 | Chicago Tit |
Mortgage History
| Date | Status | Loan Amount | Loan Type |
|---|---|---|---|
| Open | $383,920 | New Conventional | |
| Previous Owner | $268,278 | New Conventional | |
| Previous Owner | $60,000 | Credit Line Revolving | |
| Previous Owner | $215,000 | Negative Amortization | |
| Previous Owner | $452,800 | Adjustable Rate Mortgage/ARM | |
| Previous Owner | $245,700 | New Conventional | |
| Previous Owner | $252,000 | Unknown | |
| Previous Owner | $248,000 | Purchase Money Mortgage | |
| Previous Owner | $31,000 | Unknown | |
| Previous Owner | $65,400 | Unknown | |
| Previous Owner | $239,600 | Unknown |
Property History
| Date | Event | Price | Change | Sq Ft Price |
|---|---|---|---|---|
| 03/27/2025 03/27/25 | Off Market | $344,000 | -- | -- |
| 07/30/2021 07/30/21 | Sold | $479,900 | 0.0% | $150 / Sq Ft |
| 06/17/2021 06/17/21 | For Sale | $479,900 | +39.5% | $150 / Sq Ft |
| 12/11/2015 12/11/15 | Sold | $344,000 | -9.4% | $82 / Sq Ft |
| 11/11/2015 11/11/15 | Pending | -- | -- | -- |
| 07/23/2015 07/23/15 | For Sale | $379,900 | -- | $90 / Sq Ft |
Tax History
| Year | Tax Paid | Tax Assessment Tax Assessment Total Assessment is a certain percentage of the fair market value that is determined by local assessors to be the total taxable value of land and additions on the property. | Land | Improvement |
|---|---|---|---|---|
| 2024 | $11,664 | $174,130 | $38,500 | $135,630 |
| 2023 | $9,497 | $174,130 | $38,500 | $135,630 |
| 2022 | $9,280 | $135,420 | $27,300 | $108,120 |
| 2021 | $8,845 | $129,150 | $27,300 | $101,850 |
| 2020 | $8,823 | $129,150 | $27,300 | $101,850 |
| 2019 | $8,647 | $107,730 | $22,750 | $84,980 |
| 2018 | $8,530 | $107,730 | $22,750 | $84,980 |
| 2017 | $8,778 | $107,730 | $22,750 | $84,980 |
| 2016 | $8,941 | $103,500 | $16,520 | $86,980 |
| 2015 | $8,444 | $103,500 | $16,520 | $86,980 |
| 2014 | $8,459 | $103,500 | $16,520 | $86,980 |
| 2013 | $4,292 | $103,495 | $16,520 | $86,975 |
Source: Columbus and Central Ohio Regional MLS
MLS Number: 215026425
APN: 050-008271
- 6540 Marshview Dr
- 6601 Marshview Dr
- 6038 Hampton Corners N
- 3209 Cassey St
- 3161 Cassey St
- 3596 Sparrow Ct
- 6600 Davis Rd
- 6580 Davis Rd
- 6008 MacNabb Ct
- 3677 Audubon Ave
- 4080 Alton Darby Creek Rd
- 3961 Hill Park Rd Unit 3961
- 2878 Quailview Ln
- 3781 Aviary Loop
- 3996 Park Cir E Unit 3996
- 3821 Aviary Loop
- 6251 Freewood Dr
- 5970 Coventry Cross Ln Unit 5970
- 6101 Parkmeadow Ln
- 4250 Stream Bank Ln

