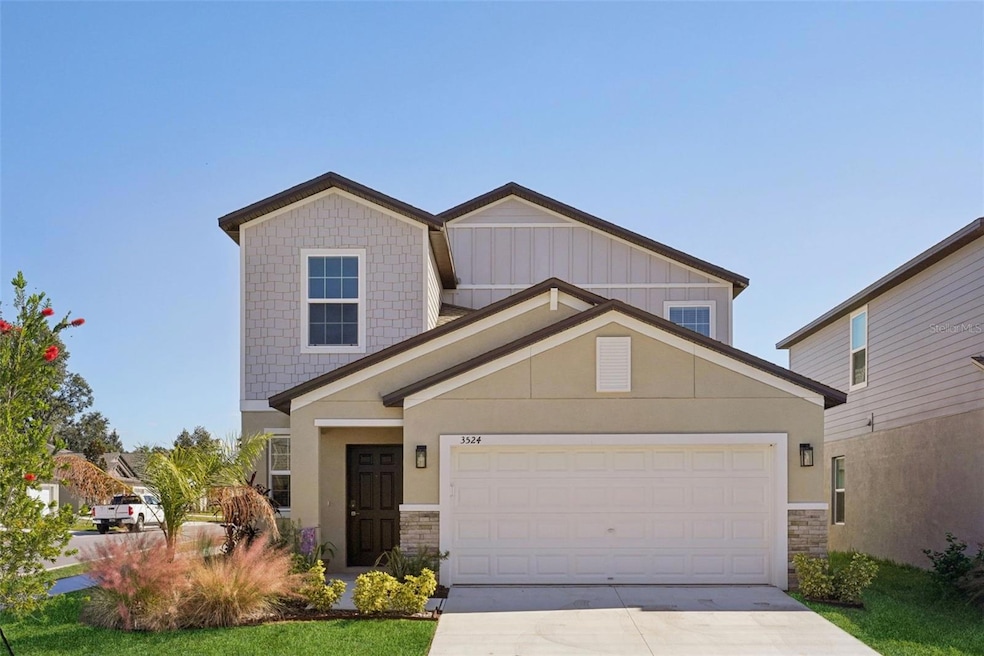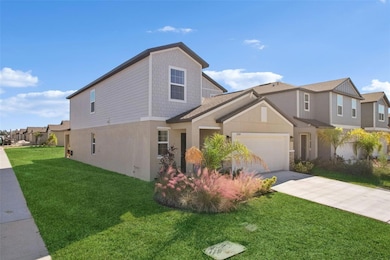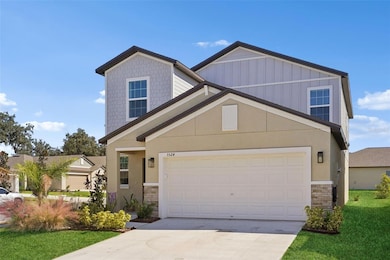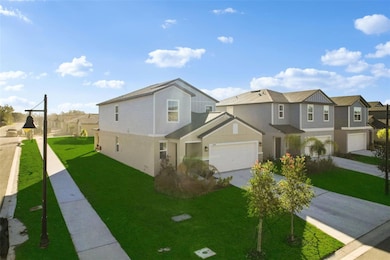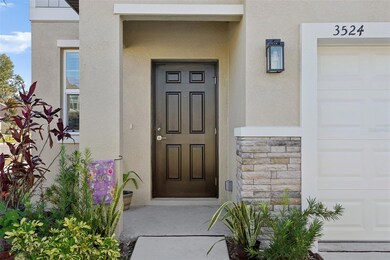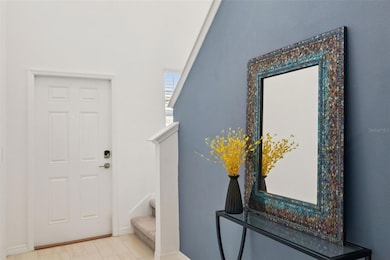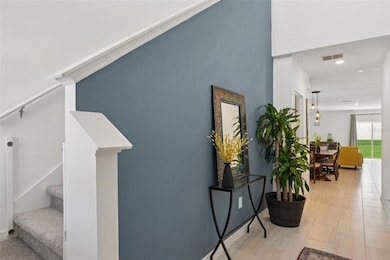3524 Great Park Ct Plant City, FL 33565
Estimated payment $2,512/month
Highlights
- Open Floorplan
- Main Floor Primary Bedroom
- Corner Lot
- Clubhouse
- Loft
- Community Pool
About This Home
One or more photo(s) has been virtually staged. Why wait to build when this better-than-new 5-bedroom, 2.5-bath home is ready for you now? Built just last year and situated on a desirable corner lot, this spacious 2,415 sq. ft. home has been thoughtfully upgraded beyond what new construction offers! Step inside to discover stylish updates throughout, including a stunning marble kitchen backsplash that elevates the heart of the home. The primary suite features a custom ClosetMaid built-in system, providing exceptional organization and style. The half bath has been enhanced with a full vanity, offering extra counter space and storage, and a custom-built storage closet in the garage adds the perfect spot for seasonal items or tools. Upstairs, a large loft area provides flexible space for a home office, playroom, or media lounge—tailored to your needs. Located in a vibrant community with lots of amenities, you’ll enjoy access to a sparkling pool, clubhouse for private gatherings, playground, dog park, and basketball court. Skip the wait, skip the construction mess—move right into this beautifully upgraded home and start living your best life today! Ask us about our Preferred Lender Incentive available where you could save thousands $$$
Listing Agent
RE/MAX COLLECTIVE Brokerage Phone: 813-438-7841 License #3447118 Listed on: 11/03/2025

Home Details
Home Type
- Single Family
Est. Annual Taxes
- $6,255
Year Built
- Built in 2024
Lot Details
- 5,866 Sq Ft Lot
- West Facing Home
- Corner Lot
- Irrigation Equipment
- Property is zoned PD
HOA Fees
- $15 Monthly HOA Fees
Parking
- 2 Car Attached Garage
- Garage Door Opener
Home Design
- Bi-Level Home
- Slab Foundation
- Shingle Roof
- Block Exterior
- Stucco
Interior Spaces
- 2,415 Sq Ft Home
- Open Floorplan
- Built-In Features
- Ceiling Fan
- Shutters
- Drapes & Rods
- Blinds
- Sliding Doors
- Living Room
- Dining Room
- Loft
- Pest Guard System
Kitchen
- Eat-In Kitchen
- Range
- Microwave
- Ice Maker
- Dishwasher
- Disposal
Flooring
- Carpet
- Ceramic Tile
Bedrooms and Bathrooms
- 5 Bedrooms
- Primary Bedroom on Main
- Walk-In Closet
Laundry
- Laundry Room
- Dryer
- Washer
Outdoor Features
- Covered Patio or Porch
Utilities
- Central Heating and Cooling System
- Thermostat
- Electric Water Heater
- Fiber Optics Available
Listing and Financial Details
- Visit Down Payment Resource Website
- Tax Lot 73
- Assessor Parcel Number P-15-28-22-D2Q-000000-00073.0
- $2,466 per year additional tax assessments
Community Details
Overview
- Inframark Community Management Association, Phone Number (813) 991-1116
- Visit Association Website
- Park East Ph 1A Subdivision
Amenities
- Clubhouse
- Community Mailbox
Recreation
- Community Basketball Court
- Community Playground
- Community Pool
- Dog Park
Map
Home Values in the Area
Average Home Value in this Area
Tax History
| Year | Tax Paid | Tax Assessment Tax Assessment Total Assessment is a certain percentage of the fair market value that is determined by local assessors to be the total taxable value of land and additions on the property. | Land | Improvement |
|---|---|---|---|---|
| 2024 | -- | $40,781 | $40,781 | -- |
| 2023 | -- | -- | -- | -- |
Property History
| Date | Event | Price | List to Sale | Price per Sq Ft | Prior Sale |
|---|---|---|---|---|---|
| 11/03/2025 11/03/25 | For Sale | $375,000 | +1.4% | $155 / Sq Ft | |
| 10/25/2024 10/25/24 | Sold | $370,000 | -5.2% | $155 / Sq Ft | View Prior Sale |
| 09/24/2024 09/24/24 | Pending | -- | -- | -- | |
| 09/24/2024 09/24/24 | Price Changed | $390,400 | +0.1% | $163 / Sq Ft | |
| 09/19/2024 09/19/24 | For Sale | $389,900 | -- | $163 / Sq Ft |
Purchase History
| Date | Type | Sale Price | Title Company |
|---|---|---|---|
| Special Warranty Deed | $370,000 | Lennar Title | |
| Special Warranty Deed | $2,043,800 | None Listed On Document |
Mortgage History
| Date | Status | Loan Amount | Loan Type |
|---|---|---|---|
| Open | $333,000 | New Conventional |
Source: Stellar MLS
MLS Number: TB8442326
APN: P-15-28-22-D2Q-000000-00073.0
- 2312 Allium Roseum Ln
- 2305 Allium Roseum Ln
- 2307 Allium Roseum Ln
- 2309 Allium Roseum Ln
- 2311 Allium Roseum Ln
- 2317 Allium Roseum Ln
- 2012 Victorious Falls Ave
- 3605 Radiant Mountain Dr
- 2301 E Newsome Rd
- 3602 Forest Path Dr
- 3708 Radiant Mountain Dr
- 1806 Tropical Oasis Ave
- 1802 Tropical Oasis Ave
- 2702 E Sam Allen Rd
- Hartford Plan at North Park Isle - The Estates II
- Richmond Plan at North Park Isle - The Estates II
- Raleigh Plan at North Park Isle - The Estates II
- Harrisburg Plan at North Park Isle - The Estates II
- Trenton Plan at North Park Isle - The Estates II
- Dover Plan at North Park Isle - The Estates II
- 3530 Radiant Mountain Dr
- 2012 Victorious Falls Ave
- 2012 Victorious Falls Ave Unit 2012
- 3919 Radiant Mountain Dr
- 1680 Hazy Sea Dr
- 290 Country Club Dr
- 3825 Capri Coast Dr
- 107 Country Club Dr Unit 107
- 586 Country Meadows Blvd Unit 586
- 4025 Westwood Fields Loop
- 748 Arbor Estates Way Unit 748
- 747 Arbor Estates Way Unit 747
- 107 Quail Run Unit FOR RENT
- 3003 S Frontage Rd
- 3218 Park Walk Ct
- 3516 Maple Grove Way
- 3508 Crescent Peak Way
- 3526 Marigold Patch Ct
- 2809 Wilder Meadows Ln
- 2813 Wilder Meadows Ln
