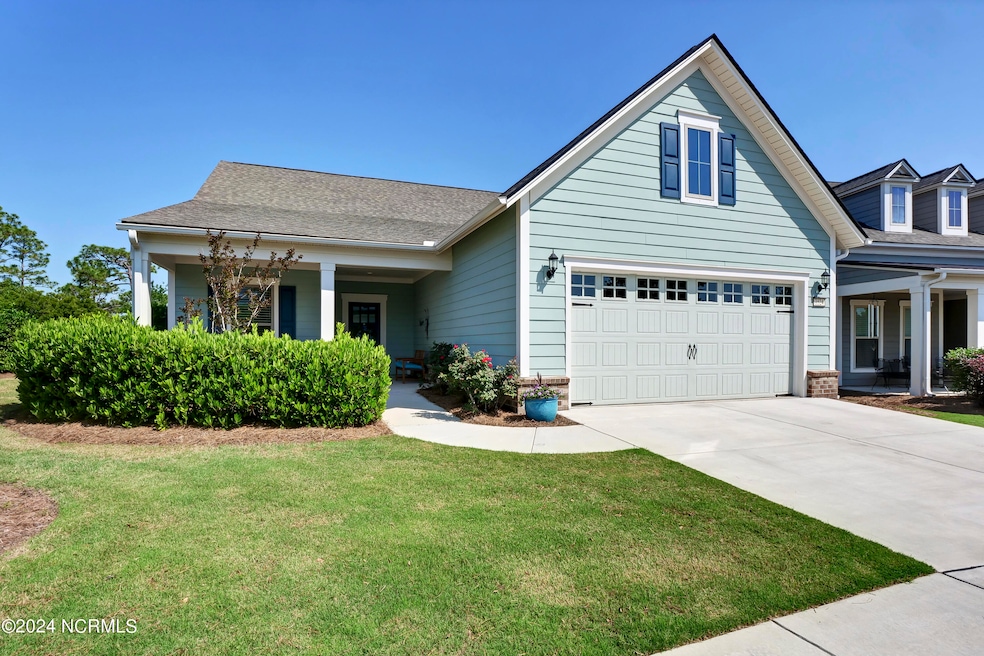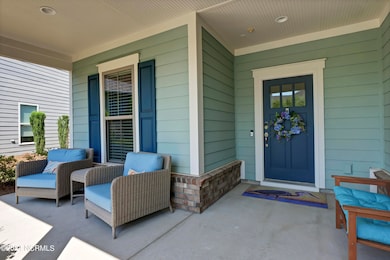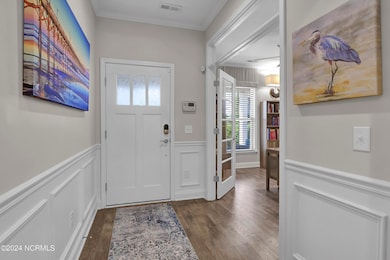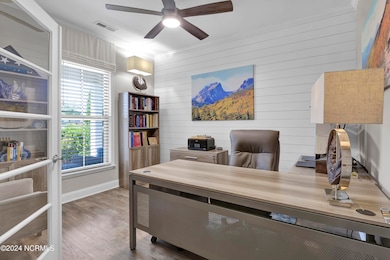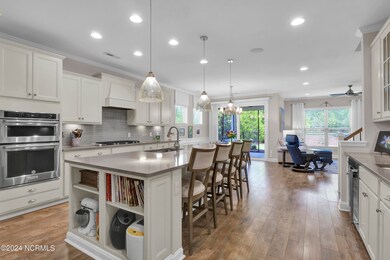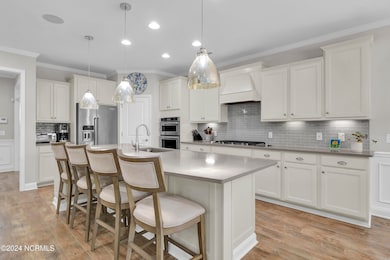
3524 Laughing Gull Terrace Wilmington, NC 28412
Riverlights NeighborhoodEstimated payment $4,429/month
Highlights
- Fitness Center
- Clubhouse
- Attic
- Indoor Pool
- Main Floor Primary Bedroom
- Tennis Courts
About This Home
A stunning, hard-to-find, former model home loaded with custom features throughout, in the 55+ Del Webb neighborhood within Riverlights. This popular Castlerock floor plan includes 2,460 square feet with 3 bedrooms and 3 baths, plus a main level office with a shiplap accent wall and French doors. The owner's suite features a custom tiled wall in the bedroom, a custom walk-in closet and the bathroom includes a walk-in shower, dual vanities, and tub. There is an additional bedroom and bathroom on the main level. The centerpiece of this home is the gorgeous gourmet kitchen with quartz countertops, glass subway tile, an oversized island, soft close cabinets with pull out drawers, walk-in pantry, a wet bar area with wine fridge. The open-concept floor plan allows for the kitchen, dining room, and living room to all flow together beautifully and open onto the screened-in back porch, which is perfect for enjoying outdoor living year-round in our coastal NC climate. Upstairs is a loft area-the perfect spot to entertain guests during summer and holiday visits or use as a media room. Also, upstairs are an additional bedroom, bathroom, and flex room to utilize as you wish. The fully fenced-in backyard is very private, peaceful, and one of the prime lots in the neighborhood. This home also has abundant closets and storage including a walk-up 275 sq ft. attic over the garage. Neighborhood amenities include a huge clubhouse with many weekly programs, indoor & outdoor saltwater pools, spa, tennis, bocce and pickleball courts, dog park, walking & bike trails, and a kayak launch. HOA dues cover all lawn maintenance, allowing homeowners to enjoy a low-maintenance lifestyle. Riverlights Marina Village is around the corner and includes restaurants, shops, concerts in the park, farmer's markets and catching sunsets over the river. Enjoy resort-style living just minutes from the beach and historic downtown Wilmington, all while calling this beautiful turn-key property home.
Home Details
Home Type
- Single Family
Est. Annual Taxes
- $3,307
Year Built
- Built in 2016
Lot Details
- 7,449 Sq Ft Lot
- Lot Dimensions are 46x120x88x110
- Fenced Yard
- Property is Fully Fenced
- Decorative Fence
- Irrigation
- Property is zoned R-7
HOA Fees
- $342 Monthly HOA Fees
Home Design
- Brick Exterior Construction
- Slab Foundation
- Wood Frame Construction
- Shingle Roof
- Stick Built Home
Interior Spaces
- 2,461 Sq Ft Home
- 2-Story Property
- Wet Bar
- Tray Ceiling
- Ceiling height of 9 feet or more
- Ceiling Fan
- Gas Log Fireplace
- Blinds
- Entrance Foyer
- Family Room
- Combination Dining and Living Room
- Home Office
- Home Security System
Kitchen
- Built-In Oven
- Gas Cooktop
- Range Hood
- Built-In Microwave
- Dishwasher
- Kitchen Island
Bedrooms and Bathrooms
- 3 Bedrooms
- Primary Bedroom on Main
- Walk-In Closet
- 3 Full Bathrooms
- Walk-in Shower
Laundry
- Laundry Room
- Dryer
- Washer
Attic
- Attic Floors
- Permanent Attic Stairs
Parking
- 2 Car Attached Garage
- Driveway
Outdoor Features
- Indoor Pool
- Covered patio or porch
Schools
- Williams Elementary School
- Myrtle Grove Middle School
- New Hanover High School
Utilities
- Forced Air Heating and Cooling System
- Tankless Water Heater
- Natural Gas Water Heater
Listing and Financial Details
- Assessor Parcel Number R07000-006-099-000
Community Details
Overview
- Riverlights Master Association/Del Webb At Riverli Association, Phone Number (877) 672-2267
- Riverlights Del Webb Subdivision
- Maintained Community
Recreation
- Tennis Courts
- Pickleball Courts
- Fitness Center
- Community Pool
- Community Spa
- Dog Park
- Jogging Path
- Trails
Additional Features
- Clubhouse
- Resident Manager or Management On Site
Map
Home Values in the Area
Average Home Value in this Area
Tax History
| Year | Tax Paid | Tax Assessment Tax Assessment Total Assessment is a certain percentage of the fair market value that is determined by local assessors to be the total taxable value of land and additions on the property. | Land | Improvement |
|---|---|---|---|---|
| 2024 | $3,405 | $391,400 | $95,500 | $295,900 |
| 2023 | $3,307 | $391,400 | $95,500 | $295,900 |
| 2022 | $3,258 | $383,300 | $95,500 | $287,800 |
| 2021 | $3,280 | $383,300 | $95,500 | $287,800 |
| 2020 | $3,176 | $301,500 | $76,100 | $225,400 |
| 2019 | $3,176 | $301,500 | $76,100 | $225,400 |
| 2018 | $0 | $301,500 | $76,100 | $225,400 |
| 2017 | $3,176 | $301,500 | $76,100 | $225,400 |
Property History
| Date | Event | Price | Change | Sq Ft Price |
|---|---|---|---|---|
| 07/10/2025 07/10/25 | Price Changed | $669,000 | -2.9% | $272 / Sq Ft |
| 05/27/2025 05/27/25 | For Sale | $689,000 | -0.1% | $280 / Sq Ft |
| 04/09/2025 04/09/25 | Price Changed | $690,000 | -1.4% | $280 / Sq Ft |
| 02/25/2025 02/25/25 | Price Changed | $699,500 | -2.2% | $284 / Sq Ft |
| 11/21/2024 11/21/24 | Price Changed | $715,000 | -1.3% | $291 / Sq Ft |
| 10/14/2024 10/14/24 | Price Changed | $724,500 | -3.4% | $294 / Sq Ft |
| 09/10/2024 09/10/24 | For Sale | $750,000 | +17.6% | $305 / Sq Ft |
| 11/01/2022 11/01/22 | Sold | $638,010 | 0.0% | $252 / Sq Ft |
| 07/25/2022 07/25/22 | Pending | -- | -- | -- |
| 07/06/2022 07/06/22 | For Sale | $638,010 | -- | $252 / Sq Ft |
Purchase History
| Date | Type | Sale Price | Title Company |
|---|---|---|---|
| Warranty Deed | $638,500 | -- |
Mortgage History
| Date | Status | Loan Amount | Loan Type |
|---|---|---|---|
| Open | $903,360 | Construction | |
| Closed | $177,010 | New Conventional |
Similar Homes in Wilmington, NC
Source: Hive MLS
MLS Number: 100465385
APN: R07000-006-099-000
- 3532 Laughing Gull Terrace
- 4104 Passerine Ave
- 3421 Laughing Gull Terrace
- 3303 Oyster Tabby Dr
- 507 Edgerton Dr
- 344 Conescu Loop Unit 226
- 4434 Old Towne St
- 19 Hobie Run
- 160 Dugger Ln
- 148 Dugger Ln
- 3605 Watercraft Ferry Ave
- 3525 Watercraft Ferry Ave
- 4009 Dauntless Ln
- 4001 Dauntless Ln
- 4450 Old Towne St
- 729 Wharton Ave
- 357 Benton Rd
- 4751 Waves Pointe
- 734 Wharton Ave
- 4547 Old Towne St
- 4027 Watercraft Ferry Ave
- 409 Deveraux Dr
- 917 Wharton Ave
- 812 Edgerton Dr
- 204 Arcadian Row Unit 209
- 221 Hibiscus Way Unit 211
- 3763 Spicetree Dr
- 3510 Corder Dr
- 310 Wimbledon Ct
- 306 Saint Annes Moor
- 4332 Terrington Dr
- 3215 Midvale Dr
- 3810 Portofino Ct
- 420 Angler Dr
- 3960 Independence Blvd
- 2440 Salinger Ct
- 4158 Breezewood Dr Unit 204
- 406 Ledbury Rd
- 3612 Beverly Cove Way
- 4162 Breezewood Dr
