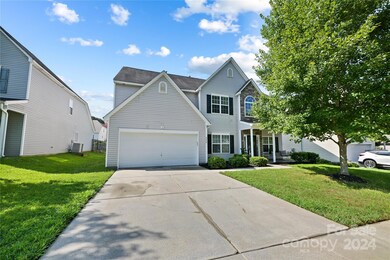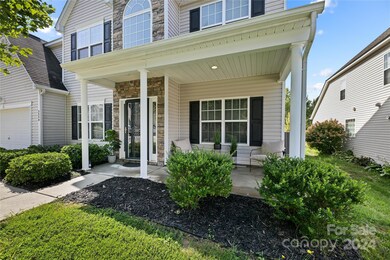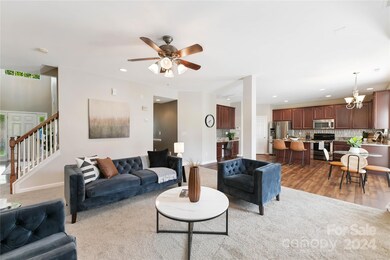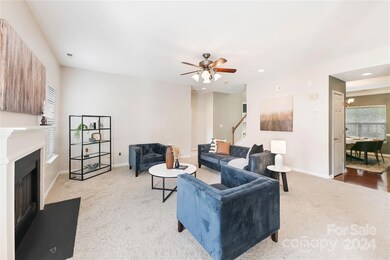
3524 Mallard Way Dr Charlotte, NC 28216
Mountain Island NeighborhoodHighlights
- Traditional Architecture
- 2 Car Attached Garage
- Forced Air Heating and Cooling System
About This Home
As of September 2024Welcome to this beautiful 5 bedroom and 3 bathroom home in the Lawing Pond neighborhood. The covered front porch welcomes you into a light and bright living area with neutral flooring, neutral paint, and cozy fireplace! The spacious family room flows into the kitchen, which boasts ample cabinet space, custom backsplash, granite countertops, kitchen island, work station, breakfast area, and a dedicated pantry. Enjoy your meals in the formal dining room, perfect for gatherings and entertaining. The main level includes an expansive bedroom with full bathroom access, ideal for guests or multi-generational living. The primary suite upstairs offers a private retreat with a spacious sitting area, an expansive closet, and an ensuite bath featuring a garden tub, shower, and dual vanity with dedicated makeup area. The extra large patio at the rear of the home is the perfect place to relax, entertain or enjoy an outside meal. Easy access to I485, I85 and I77 and CLT airport!
Last Agent to Sell the Property
EXP Realty LLC Ballantyne Brokerage Phone: 704-272-2054 License #233906 Listed on: 08/23/2024

Co-Listed By
EXP Realty LLC Ballantyne Brokerage Phone: 704-272-2054 License #271737
Home Details
Home Type
- Single Family
Est. Annual Taxes
- $2,818
Year Built
- Built in 2007
Lot Details
- Property is zoned R3
HOA Fees
- $29 Monthly HOA Fees
Parking
- 2 Car Attached Garage
- Driveway
Home Design
- Traditional Architecture
- Slab Foundation
- Vinyl Siding
Interior Spaces
- 2-Story Property
- Great Room with Fireplace
Bedrooms and Bathrooms
- 3 Full Bathrooms
Schools
- Mountain Island Lake Academy Elementary And Middle School
- West Mecklenburg High School
Utilities
- Forced Air Heating and Cooling System
- Heating System Uses Natural Gas
Community Details
- Red Rock Management Association
- Lawing Pond Subdivision
- Mandatory home owners association
Listing and Financial Details
- Assessor Parcel Number 033-083-72
Ownership History
Purchase Details
Home Financials for this Owner
Home Financials are based on the most recent Mortgage that was taken out on this home.Purchase Details
Home Financials for this Owner
Home Financials are based on the most recent Mortgage that was taken out on this home.Purchase Details
Purchase Details
Home Financials for this Owner
Home Financials are based on the most recent Mortgage that was taken out on this home.Purchase Details
Purchase Details
Home Financials for this Owner
Home Financials are based on the most recent Mortgage that was taken out on this home.Similar Homes in Charlotte, NC
Home Values in the Area
Average Home Value in this Area
Purchase History
| Date | Type | Sale Price | Title Company |
|---|---|---|---|
| Warranty Deed | $454,000 | None Listed On Document | |
| Warranty Deed | $237,000 | None Available | |
| Quit Claim Deed | -- | None Available | |
| Special Warranty Deed | -- | None Available | |
| Deed | $251,296 | None Available | |
| Warranty Deed | $238,000 | None Available |
Mortgage History
| Date | Status | Loan Amount | Loan Type |
|---|---|---|---|
| Open | $445,089 | FHA | |
| Previous Owner | $232,707 | FHA | |
| Previous Owner | $26,850 | Unknown | |
| Previous Owner | $159,065 | FHA | |
| Previous Owner | $83,000 | Stand Alone Second | |
| Previous Owner | $237,852 | Purchase Money Mortgage |
Property History
| Date | Event | Price | Change | Sq Ft Price |
|---|---|---|---|---|
| 09/24/2024 09/24/24 | Sold | $453,300 | -9.3% | $150 / Sq Ft |
| 08/26/2024 08/26/24 | Pending | -- | -- | -- |
| 08/23/2024 08/23/24 | For Sale | $500,000 | -- | $166 / Sq Ft |
Tax History Compared to Growth
Tax History
| Year | Tax Paid | Tax Assessment Tax Assessment Total Assessment is a certain percentage of the fair market value that is determined by local assessors to be the total taxable value of land and additions on the property. | Land | Improvement |
|---|---|---|---|---|
| 2023 | $2,818 | $409,300 | $85,000 | $324,300 |
| 2022 | $2,374 | $260,400 | $40,000 | $220,400 |
| 2021 | $2,318 | $260,400 | $40,000 | $220,400 |
| 2020 | $2,305 | $258,500 | $40,000 | $218,500 |
| 2019 | $2,261 | $258,500 | $40,000 | $218,500 |
| 2018 | $1,886 | $166,300 | $27,200 | $139,100 |
| 2017 | $1,870 | $166,300 | $27,200 | $139,100 |
| 2016 | $1,845 | $166,300 | $27,200 | $139,100 |
| 2015 | $1,825 | $166,300 | $27,200 | $139,100 |
| 2014 | $1,793 | $166,300 | $27,200 | $139,100 |
Agents Affiliated with this Home
-
Deanna Evans

Seller's Agent in 2024
Deanna Evans
EXP Realty LLC Ballantyne
(704) 774-9194
2 in this area
152 Total Sales
-
Holly Kimsey Evans

Seller Co-Listing Agent in 2024
Holly Kimsey Evans
EXP Realty LLC Ballantyne
(704) 909-9276
1 in this area
175 Total Sales
-
Nu Nu Sung

Buyer's Agent in 2024
Nu Nu Sung
Ram Realty LLC
(980) 226-3732
1 in this area
38 Total Sales
Map
Source: Canopy MLS (Canopy Realtor® Association)
MLS Number: 4162029
APN: 033-083-72
- 6808 Simpson Rd
- 3247 Bamburgh Ct
- 3227 Deshler Morris Ln
- 6519 Pargo Rd
- 9423 Weston Woods Ln
- 1422 Sunset Rd
- 6215 Simpson Rd
- 2159 Primm Farms Dr Unit C
- 2902 Oakdale Rd
- 5209 McCallum Meadows Dr
- 2129 Primm Farms Dr Unit A
- 5216 McCallum Meadows Dr
- 5220 McCallum Meadows Dr
- 5224 McCallum Meadows Dr
- 1346 Mandy Place Ct
- 2507 Oakdale Creek Ln
- 2324 Oakdale Creek Ln
- 1457 Mandy Place Ct
- 2206 Waters Trail Dr
- 6334 Dillard Ridge Dr






