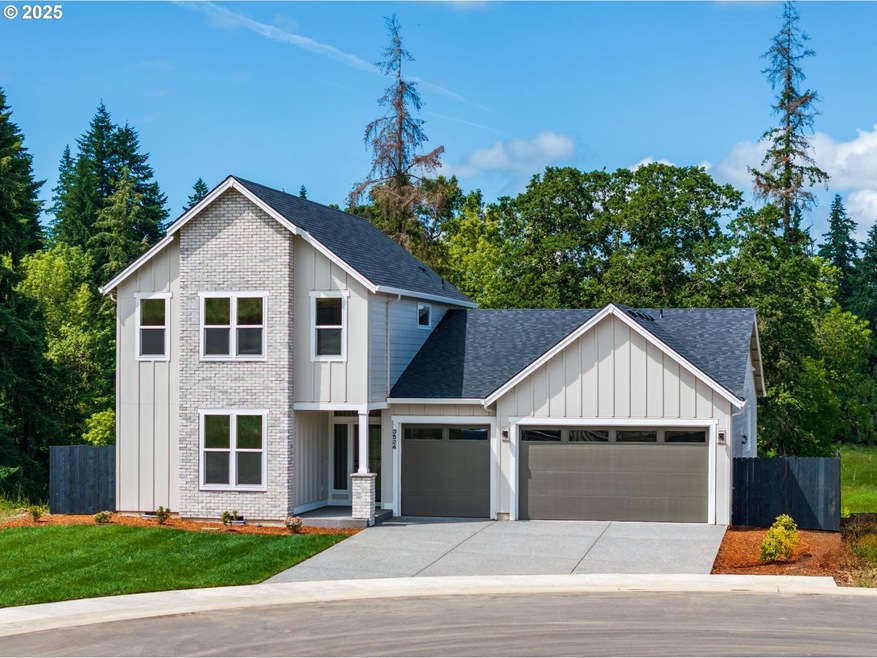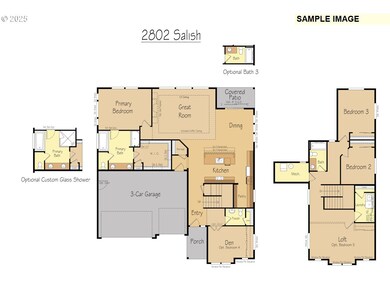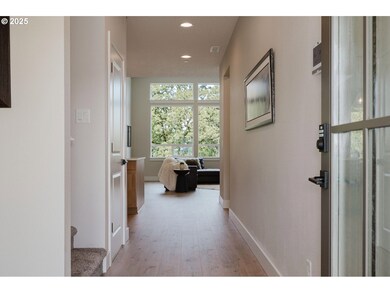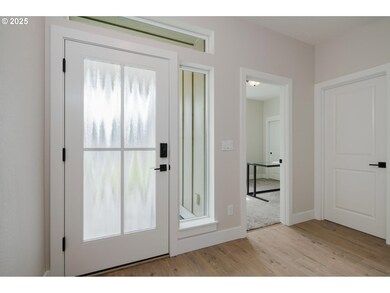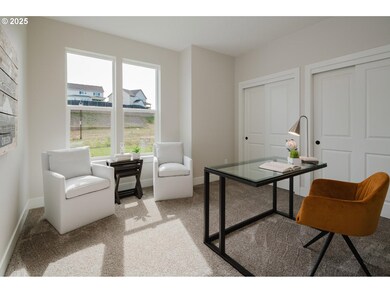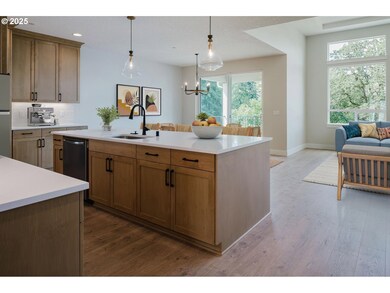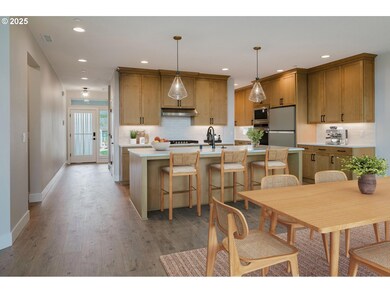3524 N 12th Cir Ridgefield, WA 98642
Estimated payment $4,734/month
Highlights
- New Construction
- Covered Deck
- High Ceiling
- Craftsman Architecture
- Main Floor Primary Bedroom
- Quartz Countertops
About This Home
Move-In Ready – Brand New Community with a View! Step into modern comfort in this beautiful new home featuring a main-floor primary suite and a wonderful view! The spacious layout offers 4 bedrooms, 3 baths, a large loft, and a 3-car garage, creating plenty of room for both everyday living and entertaining. You’ll love the designer details throughout—including slab quartz countertops, stainless steel appliances, and Smart Home Technology for effortless convenience. The walk-in shower, expansive primary closet, cozy fireplace, and energy-efficient heat pump with cooling make this home as comfortable as it is stylish. Set within a beautiful new neighborhood in a highly sought-after school district, this home combines quality, comfort, and location—all ready for you now!
Open House Schedule
-
Sunday, November 16, 202511:00 am to 5:00 pm11/16/2025 11:00:00 AM +00:0011/16/2025 5:00:00 PM +00:00Move-In Ready ' Brand New Community with a View! Step into modern comfort in this beautiful new home featuring a main-floor primary suite and a wonderful view! The spacious layout offers 4 bedrooms, 3 baths, a large loft, and a 3-car garage, creating plenty of room for both everyday living and entertaining. You'll love the designer details throughout'including slab quartz countertops, stainless steel appliances, and Smart Home Technology for effortless convenience. The walk-in shower, expansive primary closet, cozy fireplace, and energy-efficient heat pump with cooling make this home as comfortable as it is stylish. Set within a beautiful new neighborhood in a highly sought-after school district, this home combines quality, comfort, and location'all ready for you now!Add to Calendar
-
Monday, November 17, 202511:00 am to 5:00 pm11/17/2025 11:00:00 AM +00:0011/17/2025 5:00:00 PM +00:00Move-In Ready ' Brand New Community with a View! Step into modern comfort in this beautiful new home featuring a main-floor primary suite and a wonderful view! The spacious layout offers 4 bedrooms, 3 baths, a large loft, and a 3-car garage, creating plenty of room for both everyday living and entertaining. You'll love the designer details throughout'including slab quartz countertops, stainless steel appliances, and Smart Home Technology for effortless convenience. The walk-in shower, expansive primary closet, cozy fireplace, and energy-efficient heat pump with cooling make this home as comfortable as it is stylish. Set within a beautiful new neighborhood in a highly sought-after school district, this home combines quality, comfort, and location'all ready for you now!Add to Calendar
Home Details
Home Type
- Single Family
Est. Annual Taxes
- $1,468
Year Built
- Built in 2025 | New Construction
Lot Details
- 6,969 Sq Ft Lot
- Fenced
- Sprinkler System
- Private Yard
- Property is zoned RLD4
HOA Fees
- $84 Monthly HOA Fees
Parking
- 3 Car Attached Garage
- Garage on Main Level
- Garage Door Opener
Home Design
- Craftsman Architecture
- Composition Roof
- Board and Batten Siding
- Cement Siding
- Cultured Stone Exterior
Interior Spaces
- 2,840 Sq Ft Home
- 2-Story Property
- High Ceiling
- Recessed Lighting
- Gas Fireplace
- Natural Light
- Double Pane Windows
- Vinyl Clad Windows
- Family Room
- Living Room
- Dining Room
- First Floor Utility Room
- Laundry Room
- Crawl Space
Kitchen
- Built-In Double Convection Oven
- Microwave
- Plumbed For Ice Maker
- Dishwasher
- Stainless Steel Appliances
- Cooking Island
- Quartz Countertops
- Tile Countertops
- Disposal
Flooring
- Wall to Wall Carpet
- Laminate
Bedrooms and Bathrooms
- 4 Bedrooms
- Primary Bedroom on Main
- Soaking Tub
- Walk-in Shower
Home Security
- Security System Owned
- Fire Sprinkler System
Accessible Home Design
- Accessible Hallway
- Accessibility Features
Outdoor Features
- Covered Deck
Schools
- Union Ridge Elementary School
- View Ridge Middle School
- Ridgefield High School
Utilities
- Cooling Available
- 95% Forced Air Heating System
- Heating System Uses Gas
- Heat Pump System
- Electric Water Heater
- High Speed Internet
Listing and Financial Details
- Assessor Parcel Number 986067993
Community Details
Overview
- Rolling Rock Association, Phone Number (503) 330-2405
- Paradise Pointe Subdivision
Amenities
- Common Area
Map
Home Values in the Area
Average Home Value in this Area
Tax History
| Year | Tax Paid | Tax Assessment Tax Assessment Total Assessment is a certain percentage of the fair market value that is determined by local assessors to be the total taxable value of land and additions on the property. | Land | Improvement |
|---|---|---|---|---|
| 2025 | $1,468 | $699,243 | $165,000 | $534,243 |
| 2024 | -- | $165,000 | $165,000 | -- |
Property History
| Date | Event | Price | List to Sale | Price per Sq Ft |
|---|---|---|---|---|
| 10/15/2025 10/15/25 | For Sale | $859,000 | -- | $307 / Sq Ft |
Source: Regional Multiple Listing Service (RMLS)
MLS Number: 275206419
APN: 986067-993
- 1124 N Helens View Dr
- 1116 N Helens View Dr
- 1132 N Helens View Dr
- 3608 N 11th Cir
- 1108 N Helens View Dr
- 3600 N 11th Cir
- 3603 N 12th Cir
- 4219 N 15th Way
- 4211 N 15th Way
- Homesite 36 Plan at Paradise Pointe
- Homesite 35 Plan at Paradise Pointe
- Homesite 32 Plan at Paradise Pointe
- Homesite 31 Plan at Paradise Pointe
- Homesite 13 Plan at Paradise Pointe
- Homesite 33 Plan at Paradise Pointe
- Homesite 11 Plan at Paradise Pointe
- Homesite 34 Plan at Paradise Pointe
- Homesite 12 Plan at Paradise Pointe
- Homesite 10 Plan at Paradise Pointe
- 3525 N 11th Cir
- 4125 S Settler Dr
- 441 S 69th Place
- 1724 W 15th St
- 700 Matzen St
- 1920 NE 179th St
- 2600 Gable Rd
- 1473 N Goerig St
- 16501 NE 15th St
- 34607 Rocky Ct
- 14505 NE 20th Ave
- 2406 NE 139th St
- 13914 NE Salmon Creek Ave
- 13414 NE 23rd Ave
- 1511 SW 13th Ave
- 52588 NE Sawyer St
- 10223 NE Notchlog Dr
- 10405 NE 9th Ave
- 6901 NE 131st Way
- 10300 NE Stutz Rd
- 1824 NE 104th Loop
