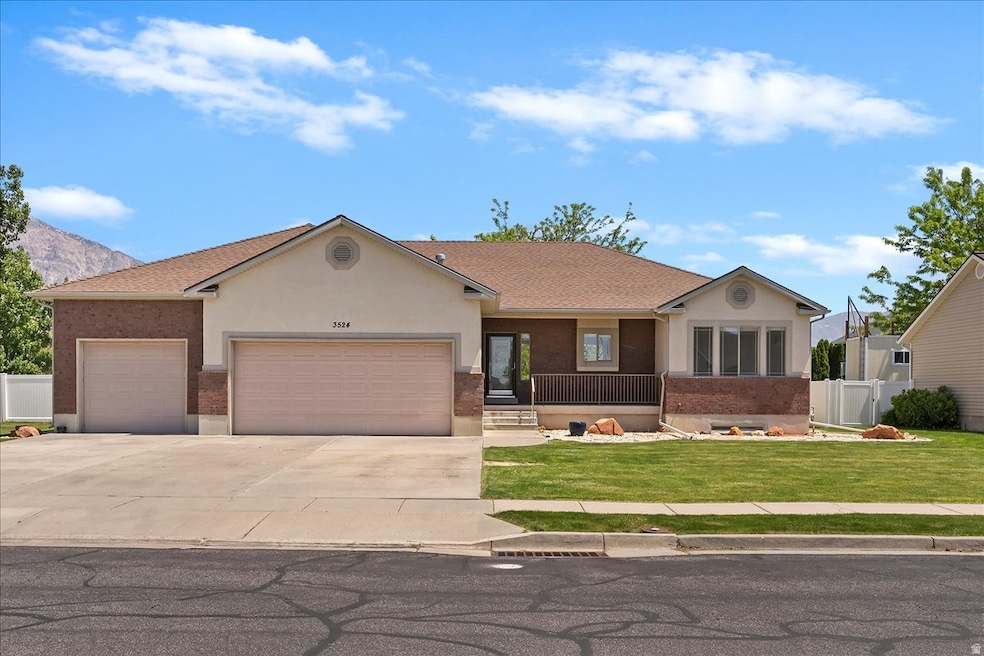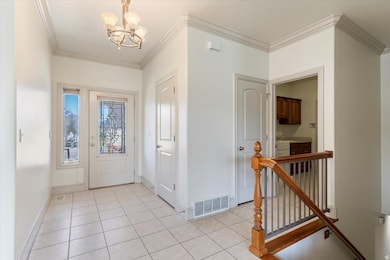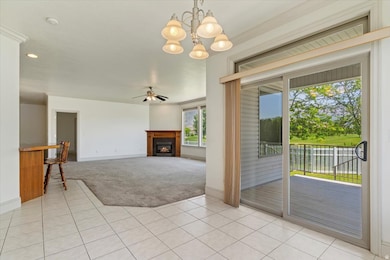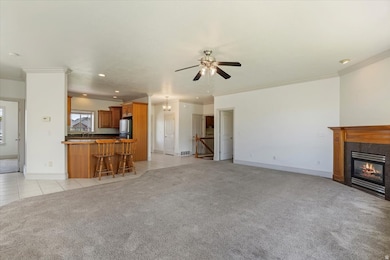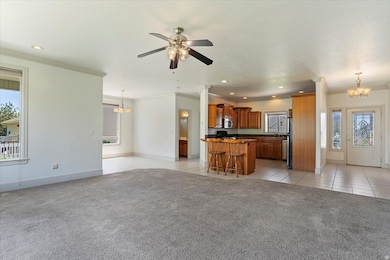Estimated payment $3,496/month
Highlights
- Fruit Trees
- Rambler Architecture
- Granite Countertops
- Mountain View
- Great Room
- No HOA
About This Home
If you are looking for storage, this home is for you. Spacious 3 car garage with additional attached bay that could be used as workshop or more storage. Large picture windows overlook mountain views. This home has 5 bedrooms 3 1/2 bathrooms. Lots of storage. Basement wet bar could be converted to a kitchenette. Newer roof within the last couple of years. West facing home.
Listing Agent
Jackie Summers
Sumner Realtors, LLC License #5476458 Listed on: 11/01/2025
Home Details
Home Type
- Single Family
Est. Annual Taxes
- $4,049
Year Built
- Built in 2003
Lot Details
- 10,019 Sq Ft Lot
- Partially Fenced Property
- Landscaped
- Fruit Trees
- Mature Trees
- Property is zoned Single-Family
Parking
- 4 Car Attached Garage
Home Design
- Rambler Architecture
- Brick Exterior Construction
- Stucco
Interior Spaces
- 3,296 Sq Ft Home
- 2-Story Property
- Wet Bar
- Central Vacuum
- Ceiling Fan
- Self Contained Fireplace Unit Or Insert
- Gas Log Fireplace
- Double Pane Windows
- Blinds
- French Doors
- Sliding Doors
- Great Room
- Mountain Views
- Basement Fills Entire Space Under The House
- Storm Doors
Kitchen
- Gas Oven
- Gas Range
- Free-Standing Range
- Microwave
- Granite Countertops
- Disposal
Flooring
- Carpet
- Tile
Bedrooms and Bathrooms
- 5 Bedrooms | 2 Main Level Bedrooms
- Walk-In Closet
- Bathtub With Separate Shower Stall
Laundry
- Dryer
- Washer
Schools
- Silver Ridge Elementary School
- Wahlquist Middle School
- Fremont High School
Utilities
- Forced Air Heating and Cooling System
- Natural Gas Connected
Additional Features
- Reclaimed Water Irrigation System
- Separate Outdoor Workshop
- Property is near a golf course
Community Details
- No Home Owners Association
- Remuda Subdivision
Listing and Financial Details
- Assessor Parcel Number 19-175-0007
Map
Home Values in the Area
Average Home Value in this Area
Tax History
| Year | Tax Paid | Tax Assessment Tax Assessment Total Assessment is a certain percentage of the fair market value that is determined by local assessors to be the total taxable value of land and additions on the property. | Land | Improvement |
|---|---|---|---|---|
| 2025 | $4,049 | $643,023 | $191,078 | $451,945 |
| 2024 | $3,925 | $347,599 | $105,092 | $242,507 |
| 2023 | $3,670 | $322,300 | $104,800 | $217,500 |
| 2022 | $3,882 | $353,100 | $94,950 | $258,150 |
| 2021 | $3,120 | $470,000 | $108,851 | $361,149 |
| 2020 | $2,905 | $399,000 | $108,851 | $290,149 |
| 2019 | $2,864 | $371,000 | $90,006 | $280,994 |
| 2018 | $2,845 | $353,000 | $75,473 | $277,527 |
| 2017 | $2,720 | $326,000 | $73,731 | $252,269 |
| 2016 | $2,673 | $173,393 | $42,726 | $130,667 |
| 2015 | $2,508 | $158,981 | $31,756 | $127,225 |
| 2014 | $2,326 | $142,386 | $31,756 | $110,630 |
Property History
| Date | Event | Price | List to Sale | Price per Sq Ft |
|---|---|---|---|---|
| 11/01/2025 11/01/25 | For Sale | $600,000 | -- | $182 / Sq Ft |
Purchase History
| Date | Type | Sale Price | Title Company |
|---|---|---|---|
| Interfamily Deed Transfer | -- | Bonneville Superior Title Co | |
| Interfamily Deed Transfer | -- | Bonneville Superior Title Co | |
| Interfamily Deed Transfer | -- | None Available | |
| Warranty Deed | -- | Hickman Land Title Company | |
| Warranty Deed | -- | Mountain View Title | |
| Warranty Deed | -- | Mountain View Title |
Mortgage History
| Date | Status | Loan Amount | Loan Type |
|---|---|---|---|
| Open | $125,000 | New Conventional | |
| Previous Owner | $173,520 | Purchase Money Mortgage | |
| Previous Owner | $147,000 | Purchase Money Mortgage | |
| Closed | $32,535 | No Value Available |
Source: UtahRealEstate.com
MLS Number: 2120774
APN: 19-175-0007
- 3570 N 3050 W
- Sunbrook Plan at Hart
- 3059 N 2825 W
- 3356 N 2900 W
- 2878 W North Plain City Rd
- 3158 W North Plain City Rd
- 3241 N 2875 W Unit 31
- 3229 N 2875 W Unit 32
- 3221 N 2875 W Unit 33
- 3585 N 2550 W
- 3215 Saddlebrook Ln Unit 319
- 3187 Still Creek Pkwy
- 2861 N 3475 W
- 3209 N 2875 W Unit 34
- 3202 N 2875 W Unit 39
- 3198 N 3475 W
- 3263 N 3450 W
- 3190 N 2875 W Unit 38
- Siena Plan at The Grove at JDC Ranch
- Carmel Plan at The Grove at JDC Ranch
- 1148 W Spring Valley Ln
- 2100 N Highway 89
- 255 W 2700 N
- 811 W 1340 N
- 163 Savannah Ln
- 115 E 2300 N
- 200 E 2300 N
- 2421 N 400 E Unit D7
- 275 W Pennsylvania Dr Unit Side Apartment
- 1750 N 400 E
- 259 E 1500 N
- 689 E 2300 N Unit Upstairs
- 196 N Sam Gates Rd
- 1169 N Orchard Ave
- 551 E 900 St N
- 1454 N Fowler Ave
- 405 E 475 N
- 381 N Washington Blvd
- 434 W 7th St
- 785 N Monroe Blvd
