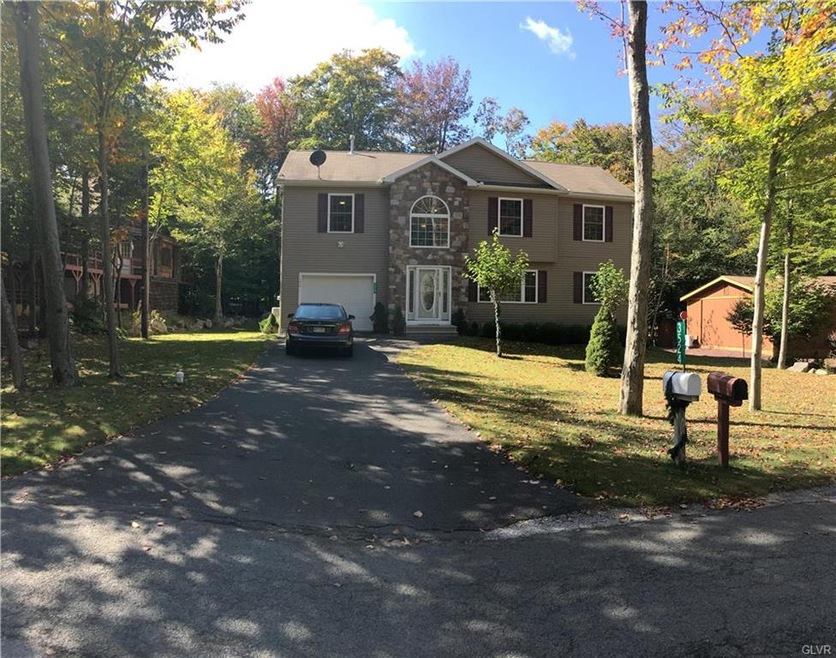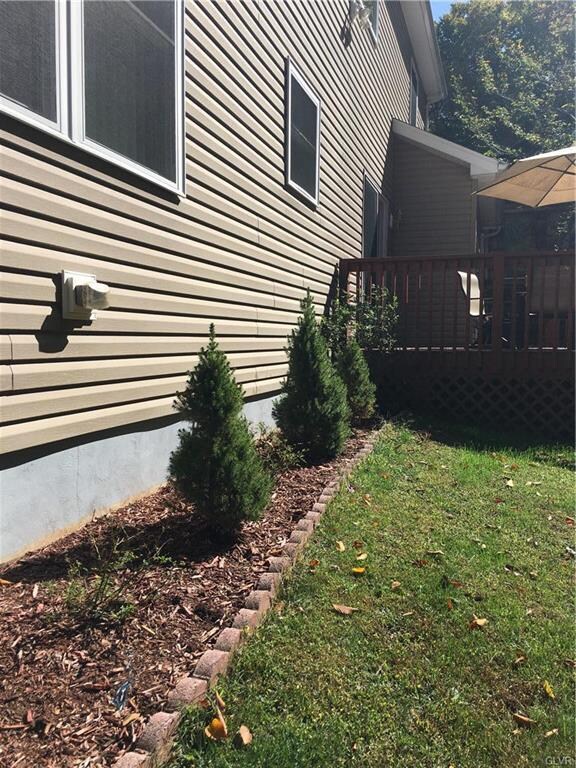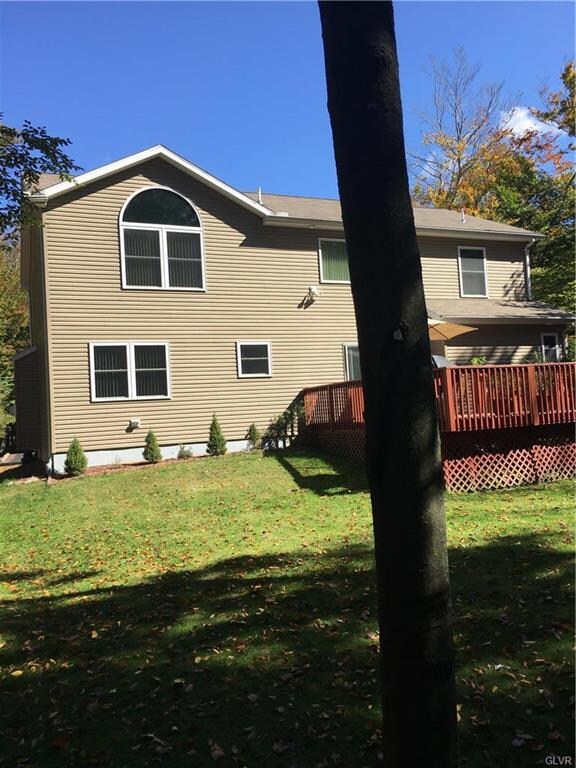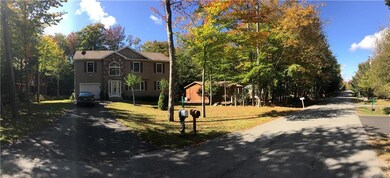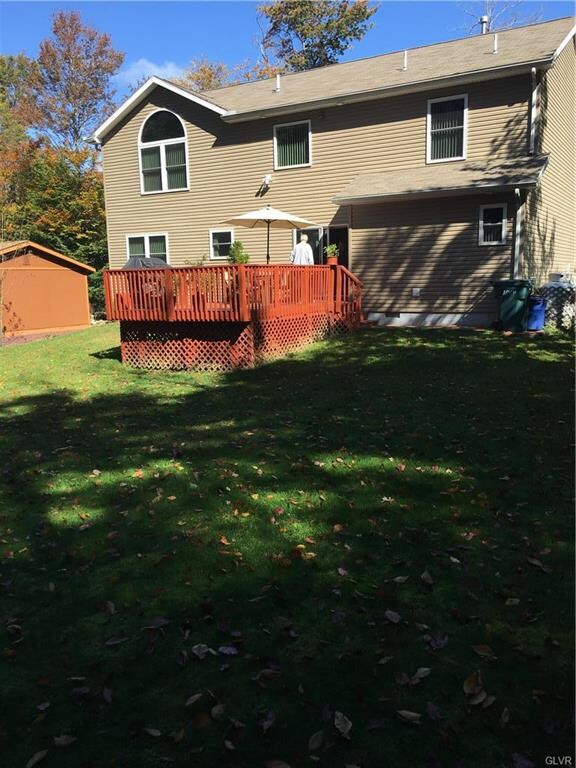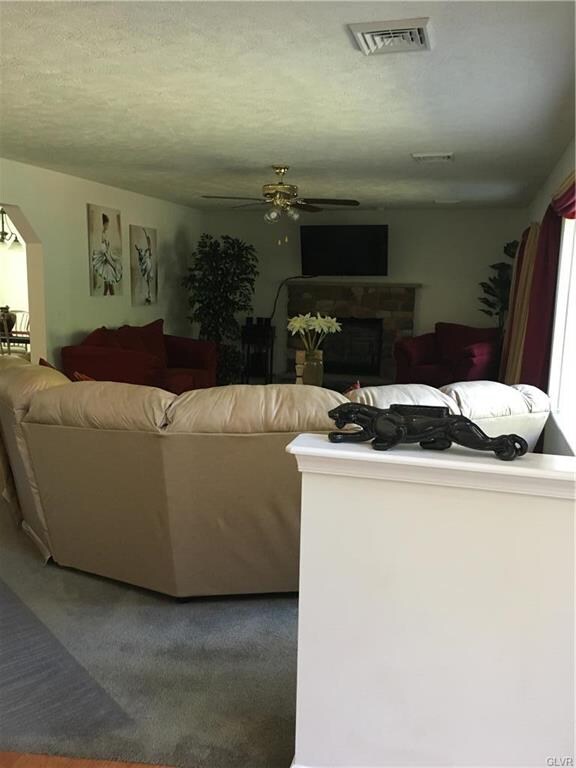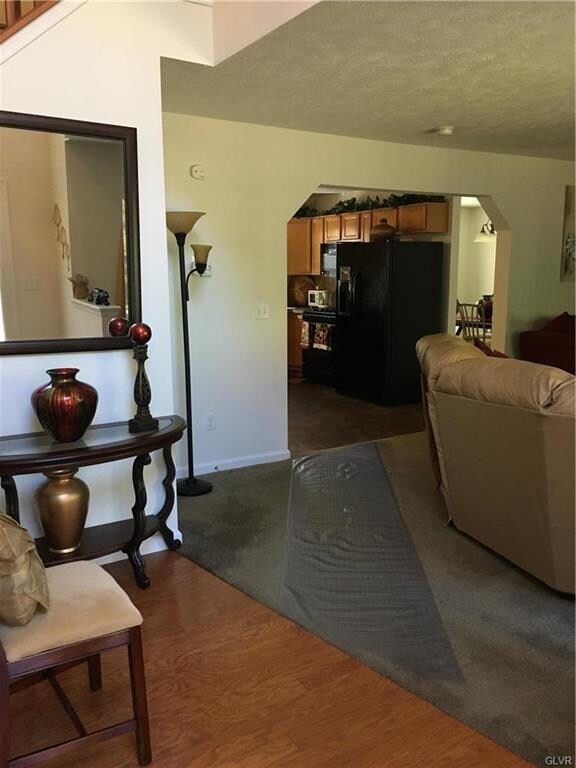
3524 Peak Dr Tobyhanna, PA 18466
Estimated Value: $371,000 - $414,000
Highlights
- Contemporary Architecture
- 2 Car Attached Garage
- Forced Air Heating and Cooling System
- Breakfast Room
- Eat-In Kitchen
About This Home
As of January 2021Beautifully 4-bedroom home with 2 full baths and one-half bathroom, Gas fireplace in the living room, this home is spacious, has a large deck, and enough room to accommodate all your guests. Every season is enjoyable at this home, there are always things to do and you are close to everything. Gorgeous landscaping with beautiful plants. Crawl space is equipped with sump pumps. A long driveway can fit 4 cars. Beautifully designed open interior space. The Master bedroom is large with a walk-in closet and access to the master bathroom. The living room gas fireplace adds to property ambiance as well as proving additional heat to the living/dining room areas.
Home Details
Home Type
- Single Family
Est. Annual Taxes
- $4,882
Year Built
- Built in 2011
Lot Details
- 0.28 Acre Lot
- Property is zoned R3RESIDENTIAL EDIUM DENSITY RESIDENTIAL
Parking
- 2 Car Attached Garage
Home Design
- Contemporary Architecture
- Wood Shingle Roof
- Vinyl Construction Material
Interior Spaces
- 2,282 Sq Ft Home
- Breakfast Room
- Dining Room
- Crawl Space
Kitchen
- Eat-In Kitchen
- Dishwasher
Bedrooms and Bathrooms
- 4 Bedrooms
Utilities
- Forced Air Heating and Cooling System
- Heating System Uses Gas
- Electric Water Heater
- Shared Sewer
Listing and Financial Details
- Assessor Parcel Number 03635819612739
Ownership History
Purchase Details
Home Financials for this Owner
Home Financials are based on the most recent Mortgage that was taken out on this home.Purchase Details
Home Financials for this Owner
Home Financials are based on the most recent Mortgage that was taken out on this home.Purchase Details
Home Financials for this Owner
Home Financials are based on the most recent Mortgage that was taken out on this home.Purchase Details
Similar Homes in the area
Home Values in the Area
Average Home Value in this Area
Purchase History
| Date | Buyer | Sale Price | Title Company |
|---|---|---|---|
| Reyes Gloria Karina | $251,500 | E&E Settlement Inc | |
| Coriano Antonio | $195,500 | None Available | |
| Mobley Julia | $4,739 | None Available | |
| N R L L East Llc | $1,500 | None Available |
Mortgage History
| Date | Status | Borrower | Loan Amount |
|---|---|---|---|
| Open | Reyes Gloria Karina | $226,350 | |
| Previous Owner | Coriano Antonio | $175,950 | |
| Previous Owner | Mobley Julia | $6,601 |
Property History
| Date | Event | Price | Change | Sq Ft Price |
|---|---|---|---|---|
| 01/08/2021 01/08/21 | Sold | $251,500 | +0.6% | $110 / Sq Ft |
| 12/05/2020 12/05/20 | For Sale | $250,000 | 0.0% | $110 / Sq Ft |
| 11/13/2020 11/13/20 | Pending | -- | -- | -- |
| 10/28/2020 10/28/20 | For Sale | $250,000 | 0.0% | $110 / Sq Ft |
| 10/24/2020 10/24/20 | Pending | -- | -- | -- |
| 10/19/2020 10/19/20 | For Sale | $250,000 | -- | $110 / Sq Ft |
Tax History Compared to Growth
Tax History
| Year | Tax Paid | Tax Assessment Tax Assessment Total Assessment is a certain percentage of the fair market value that is determined by local assessors to be the total taxable value of land and additions on the property. | Land | Improvement |
|---|---|---|---|---|
| 2024 | $1,532 | $183,880 | $18,030 | $165,850 |
| 2023 | $4,905 | $183,880 | $18,030 | $165,850 |
| 2022 | $4,818 | $183,880 | $18,030 | $165,850 |
| 2021 | $4,818 | $183,880 | $18,030 | $165,850 |
| 2019 | $5,725 | $33,420 | $5,250 | $28,170 |
| 2018 | $5,725 | $33,420 | $5,250 | $28,170 |
| 2017 | $5,791 | $33,420 | $5,250 | $28,170 |
| 2016 | $1,237 | $33,420 | $5,250 | $28,170 |
| 2015 | $4,722 | $33,420 | $5,250 | $28,170 |
| 2014 | $4,722 | $33,190 | $5,250 | $27,940 |
Agents Affiliated with this Home
-
Carla Ortiz-Belliard

Seller's Agent in 2021
Carla Ortiz-Belliard
Harvey Z Raad Real Estate
(484) 226-3130
34 Total Sales
-
Loren Keim

Seller Co-Listing Agent in 2021
Loren Keim
CENTURY 21 Keim Realtors
(610) 969-7200
512 Total Sales
-
nonmember nonmember
n
Buyer's Agent in 2021
nonmember nonmember
NON MBR Office
6,374 Total Sales
Map
Source: Greater Lehigh Valley REALTORS®
MLS Number: 651861
APN: 03.8B.1.165
- 0 Lakeview Dr Unit LT 247 PAMR2004934
- 3335 Woodland Dr
- 3223 Carobeth Dr
- 0 Briarwood Dr Unit PM-116021
- 3509 Peak Dr
- 3073 Briarwood Dr
- 0 Woodland Dr Unit PM-132242
- 3107 Carobeth Dr
- 3199 Carobeth Dr
- 4553 Briarcliff Terrace
- 4172 Brook Ct
- 3016 Briarwood Dr
- 4587 Briarcliff Terrace
- 3361 Woodland Dr
- 4714 Norwood Ln
- 4707 Norwood Ln
- 4758 Brentwood Dr
- 4754 Brentwood Dr
- 3111 Briarwood Dr
- 3111 Briarwood Dr Unit Lot D311
- 3524 Peak Dr
- 3526 Peak Dr
- 3522 Peak Dr
- C-140 Summit Dr
- 3528 Peak Dr
- 3646 Rosewood Ln
- 142C Summit Dr
- 220 Summit Dr
- 140 Summit Dr
- 218 C Summit Dr
- 210-C Summit Dr
- 213 Summit Dr
- 0 Summit Dr
- 3525 Summit Dr
- C218 Summit Dr
- 3418 Primrose Terrace
- 3527 Peak Dr
- C-220 Summit Dr
- 3523 Summit Dr
- 3420 Primrose Terrace
