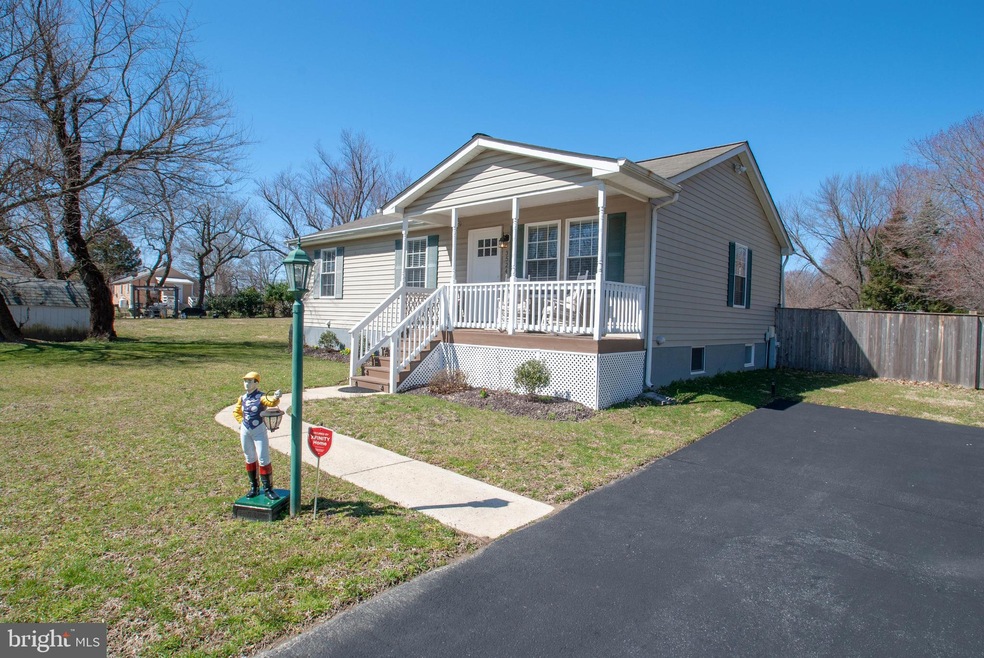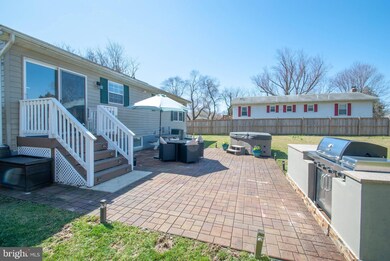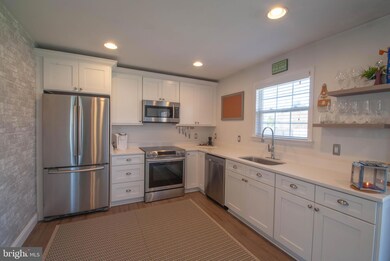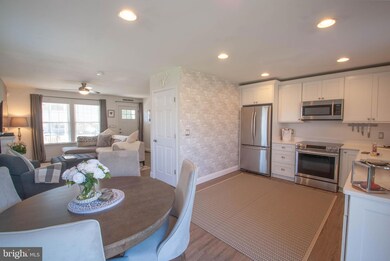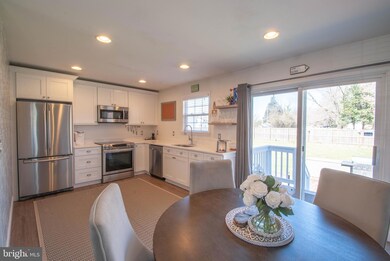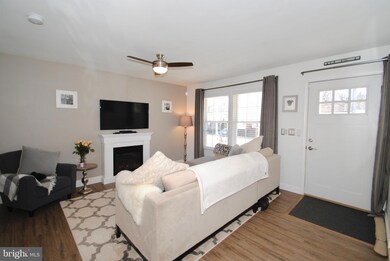
3524 Spring Rd Laurel, MD 20724
Maryland City NeighborhoodHighlights
- 0.32 Acre Lot
- Rambler Architecture
- Main Floor Bedroom
- Traditional Floor Plan
- Space For Rooms
- No HOA
About This Home
As of April 2019Absolutely adorable rancher with full partially finished basement. This home was completely refurbished in the last couple of years...NOT A FLIP! Great location on quiet street with great accessibility to major routes. Furniture, outdoor grill and exercise equipment are negotiable. All appliances are new within the last 2 years. New kitchen & all new appliances. Quartz counter top. Bathroom updates including new marble top vanities & new toilets.All new (expensive) carpet!All new hard flooringFront landscapingResurfaced drivewayInstalled large back patio with outdoor kitchenFenced the back yard.The basement has been waterproofed (and has a lifetime transferable warranty) New HVAC (2017)
Last Agent to Sell the Property
Cummings & Co. Realtors License #519654 Listed on: 03/28/2019

Home Details
Home Type
- Single Family
Est. Annual Taxes
- $3,048
Year Built
- Built in 2001 | Remodeled in 2016
Lot Details
- 0.32 Acre Lot
- Property is zoned R5
Home Design
- Rambler Architecture
- Shingle Roof
- Vinyl Siding
Interior Spaces
- Property has 2 Levels
- Traditional Floor Plan
- Recessed Lighting
- Window Treatments
- Window Screens
- Combination Kitchen and Dining Room
- Carpet
- Home Security System
Kitchen
- Eat-In Kitchen
- Electric Oven or Range
- Self-Cleaning Oven
- Built-In Microwave
- Dishwasher
- Stainless Steel Appliances
- Upgraded Countertops
- Disposal
Bedrooms and Bathrooms
- 3 Main Level Bedrooms
- En-Suite Bathroom
- 2 Full Bathrooms
Laundry
- Electric Dryer
- Washer
Partially Finished Basement
- Heated Basement
- Basement Fills Entire Space Under The House
- Walk-Up Access
- Side Basement Entry
- Space For Rooms
- Basement with some natural light
Parking
- Driveway
- Off-Street Parking
Outdoor Features
- Patio
- Porch
Utilities
- Central Heating and Cooling System
- Heat Pump System
- Vented Exhaust Fan
- Water Heater
Community Details
- No Home Owners Association
- Baton Chapel Subdivision
Listing and Financial Details
- Tax Lot 18
- Assessor Parcel Number 020400004842605
Ownership History
Purchase Details
Purchase Details
Home Financials for this Owner
Home Financials are based on the most recent Mortgage that was taken out on this home.Purchase Details
Home Financials for this Owner
Home Financials are based on the most recent Mortgage that was taken out on this home.Purchase Details
Purchase Details
Similar Homes in Laurel, MD
Home Values in the Area
Average Home Value in this Area
Purchase History
| Date | Type | Sale Price | Title Company |
|---|---|---|---|
| Interfamily Deed Transfer | -- | None Available | |
| Deed | $350,000 | Colony Title Group Ltd | |
| Deed | $218,000 | Advantage Title Co | |
| Deed | $133,500 | -- | |
| Deed | $37,500 | -- |
Mortgage History
| Date | Status | Loan Amount | Loan Type |
|---|---|---|---|
| Open | $337,500 | New Conventional | |
| Closed | $338,318 | FHA | |
| Previous Owner | $150,000 | Credit Line Revolving | |
| Previous Owner | $270,243 | Stand Alone Second | |
| Previous Owner | $229,000 | Stand Alone Refi Refinance Of Original Loan | |
| Closed | -- | No Value Available |
Property History
| Date | Event | Price | Change | Sq Ft Price |
|---|---|---|---|---|
| 04/30/2019 04/30/19 | Sold | $350,000 | +3.1% | $156 / Sq Ft |
| 04/01/2019 04/01/19 | Pending | -- | -- | -- |
| 03/28/2019 03/28/19 | For Sale | $339,500 | +55.7% | $152 / Sq Ft |
| 03/13/2017 03/13/17 | Sold | $218,000 | -0.6% | $195 / Sq Ft |
| 02/17/2017 02/17/17 | Pending | -- | -- | -- |
| 02/03/2017 02/03/17 | For Sale | $219,400 | -- | $196 / Sq Ft |
Tax History Compared to Growth
Tax History
| Year | Tax Paid | Tax Assessment Tax Assessment Total Assessment is a certain percentage of the fair market value that is determined by local assessors to be the total taxable value of land and additions on the property. | Land | Improvement |
|---|---|---|---|---|
| 2024 | $4,093 | $327,933 | $0 | $0 |
| 2023 | $4,045 | $327,067 | $0 | $0 |
| 2022 | $3,839 | $326,200 | $162,100 | $164,100 |
| 2021 | $7,335 | $309,800 | $0 | $0 |
| 2020 | $3,456 | $293,400 | $0 | $0 |
| 2019 | $6,575 | $277,000 | $157,100 | $119,900 |
| 2018 | $2,737 | $269,900 | $0 | $0 |
| 2017 | $2,409 | $262,800 | $0 | $0 |
| 2016 | -- | $255,700 | $0 | $0 |
| 2015 | -- | $251,667 | $0 | $0 |
| 2014 | -- | $247,633 | $0 | $0 |
Agents Affiliated with this Home
-

Seller's Agent in 2019
Mary Wagner
Cummings & Co. Realtors
(410) 935-7060
3 in this area
67 Total Sales
-
d
Buyer's Agent in 2019
datacorrect BrightMLS
Non Subscribing Office
-

Seller's Agent in 2017
Gladwin D'Costa
Maryland REO Realty, LLC
(240) 568-4100
3 in this area
122 Total Sales
-

Buyer's Agent in 2017
Marcus Daniels
Pearson Smith Realty, LLC
(301) 523-6951
11 Total Sales
Map
Source: Bright MLS
MLS Number: MDAA378768
APN: 04-000-04842605
- 3569 Whiskey Bottom Rd
- 3599 Laurel View Ct
- 3613 Chase Hills Dr
- 3539 Forest Haven Dr
- 8603 Woodland Manor Dr
- 8605 Otter Creek Rd
- 8616 Red Rock Ln
- 312 Backwater Way
- 3408 Littleleaf Place
- 8149 Shoal Creek Dr
- 3430 Littleleaf Place
- 3529 Piney Woods Place Unit I 002
- 3335 Old Line Ave
- 229 Old Line Ave
- 3521 Piney Woods Place Unit F303
- 243 Ironshire S
- 241 Federalsburg S
- 8117 Mallard Shore Dr
- 3511 Piney Woods Place Unit C101
- 9994A Justify Run
