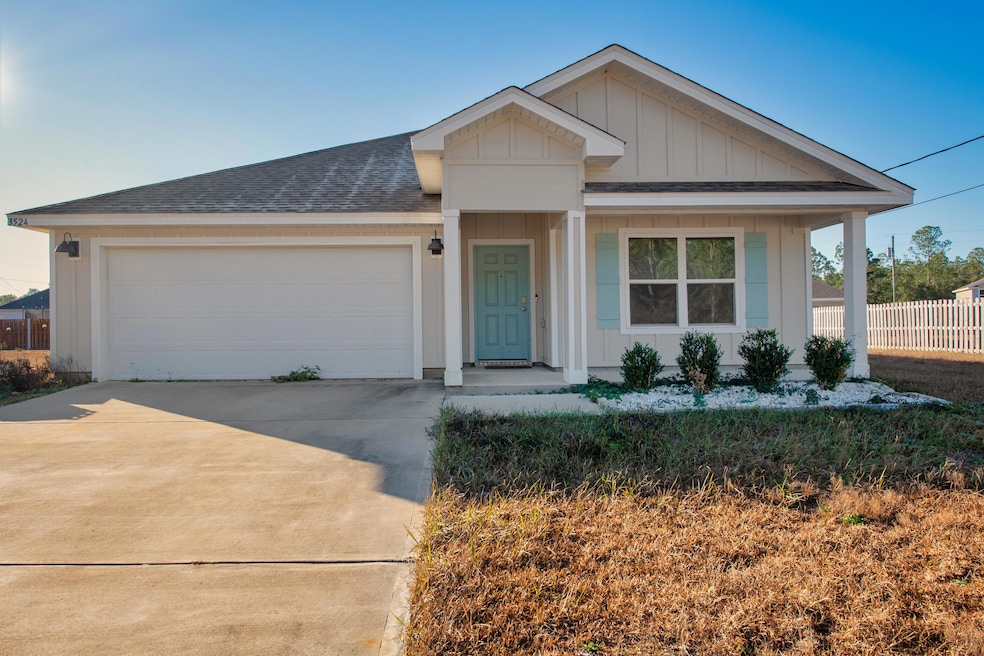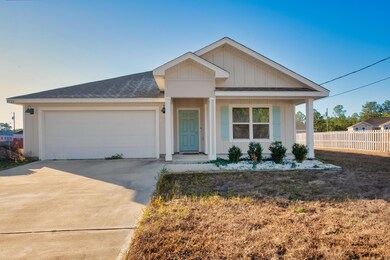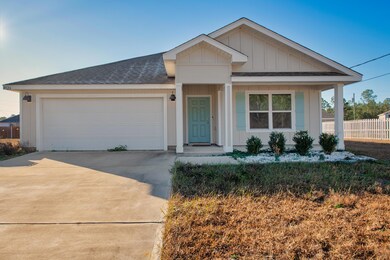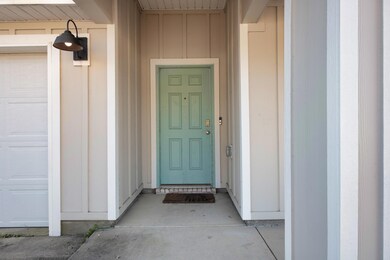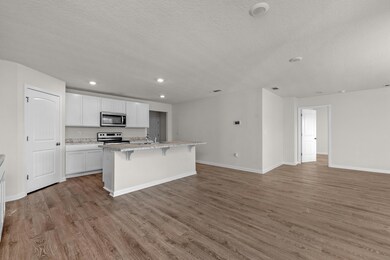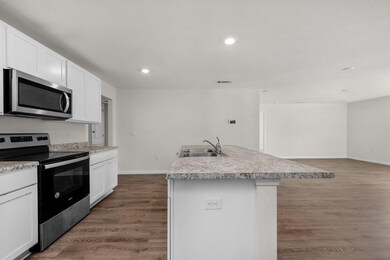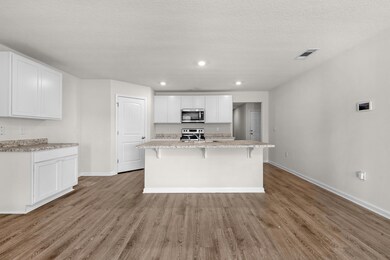3524 Sugar Maple Ln Crestview, FL 32539
Estimated payment $1,675/month
Highlights
- Craftsman Architecture
- Breakfast Area or Nook
- 2 Car Attached Garage
- Covered Patio or Porch
- Walk-In Pantry
- Double Pane Windows
About This Home
*PRICED TO SELL WELL BELOW AREA COMPS*Welcome to this stunning one-story, 4-bedroom, 2-bathroom home, designed with both style and functionality in mind. Perfect for entertaining, the open-concept layout effortlessly blends spaciousness with comfort, featuring a large covered back patio and a two-car garage. The heart of the home, the kitchen, boasts an island bar for additional seating, a cozy breakfast nook, stainless steel appliances, a smooth-top range, built-in microwave, and a convenient corner pantry. The master suite is a true retreat, offering a generous walk-in closet and an adjoining bath with dual sinks, an oversized linen closet, and a spacious 5-foot shower. Throughout the home, you'll find beautiful wood-look flooring that creates a seamless, modern aesthetic, complemented by soft Frieze carpeting in the bedrooms. This home is equipped with the latest in smart home technology, including a video doorbell, keyless entry, and more, all easily managed through the Smart Home Connect System. The gorgeous Craftsman-style exterior features durable and attractive Hardi board siding, ensuring both curb appeal and long-lasting quality. Whether you're hosting gatherings or relaxing with family, this home offers the perfect combination of style, convenience, and comfort.
Home Details
Home Type
- Single Family
Year Built
- Built in 2021
Lot Details
- 0.33 Acre Lot
- Property fronts a county road
- Level Lot
HOA Fees
- $11 Monthly HOA Fees
Parking
- 2 Car Attached Garage
- Automatic Garage Door Opener
Home Design
- Craftsman Architecture
- Slab Foundation
- Frame Construction
- Dimensional Roof
- Cement Board or Planked
Interior Spaces
- 1,830 Sq Ft Home
- 1-Story Property
- Woodwork
- Recessed Lighting
- Double Pane Windows
- Living Room
- Dining Area
- Fire and Smoke Detector
- Exterior Washer Dryer Hookup
Kitchen
- Breakfast Area or Nook
- Breakfast Bar
- Walk-In Pantry
- Electric Oven or Range
- Induction Cooktop
- Microwave
- Dishwasher
- Kitchen Island
- Disposal
Flooring
- Painted or Stained Flooring
- Wall to Wall Carpet
- Vinyl
Bedrooms and Bathrooms
- 4 Bedrooms
- Split Bedroom Floorplan
- 2 Full Bathrooms
- Dual Vanity Sinks in Primary Bathroom
- Primary Bathroom includes a Walk-In Shower
Outdoor Features
- Covered Patio or Porch
Schools
- Walker Elementary School
- Davidson Middle School
- Crestview High School
Utilities
- Central Heating and Cooling System
- Underground Utilities
- Electric Water Heater
- Septic Tank
Community Details
- Association fees include ground keeping
- Timberland Ridge Subdivision
Listing and Financial Details
- Assessor Parcel Number 24-4N-23-1000-000B-0040
Map
Home Values in the Area
Average Home Value in this Area
Tax History
| Year | Tax Paid | Tax Assessment Tax Assessment Total Assessment is a certain percentage of the fair market value that is determined by local assessors to be the total taxable value of land and additions on the property. | Land | Improvement |
|---|---|---|---|---|
| 2025 | $2,353 | $234,189 | $29,691 | $204,498 |
| 2024 | $2,239 | $222,068 | $26,992 | $195,076 |
| 2023 | $2,239 | $221,290 | $25,225 | $196,065 |
| 2022 | $2,594 | $255,679 | $23,575 | $232,104 |
| 2021 | $329 | $22,440 | $22,440 | $0 |
| 2020 | $181 | $22,000 | $22,000 | $0 |
| 2019 | $92 | $7,632 | $7,632 | $0 |
| 2018 | $94 | $7,632 | $0 | $0 |
| 2017 | $95 | $7,632 | $0 | $0 |
| 2016 | $95 | $7,632 | $0 | $0 |
| 2015 | $95 | $7,410 | $0 | $0 |
| 2014 | $100 | $7,800 | $0 | $0 |
Property History
| Date | Event | Price | List to Sale | Price per Sq Ft | Prior Sale |
|---|---|---|---|---|---|
| 02/26/2026 02/26/26 | Price Changed | $285,000 | 0.0% | $156 / Sq Ft | |
| 02/26/2026 02/26/26 | For Sale | $285,000 | +0.7% | $156 / Sq Ft | |
| 09/10/2025 09/10/25 | Off Market | $283,000 | -- | -- | |
| 04/27/2025 04/27/25 | Price Changed | $283,000 | -0.4% | $155 / Sq Ft | |
| 02/27/2025 02/27/25 | Price Changed | $284,000 | -0.4% | $155 / Sq Ft | |
| 12/29/2024 12/29/24 | For Sale | $285,000 | +7.6% | $156 / Sq Ft | |
| 06/15/2021 06/15/21 | Sold | $264,900 | 0.0% | $145 / Sq Ft | View Prior Sale |
| 03/29/2021 03/29/21 | Pending | -- | -- | -- | |
| 03/29/2021 03/29/21 | For Sale | $264,900 | -- | $145 / Sq Ft |
Purchase History
| Date | Type | Sale Price | Title Company |
|---|---|---|---|
| Warranty Deed | $264,900 | Dhi Title Of Florida Inc |
Mortgage History
| Date | Status | Loan Amount | Loan Type |
|---|---|---|---|
| Open | $270,992 | VA |
Source: Emerald Coast Association of REALTORS®
MLS Number: 965301
APN: 24-4N-23-1000-000B-0040
- 3521 Sugar Maple Ln
- 6359 Childrens Ln
- 6595 Possum Ridge Rd
- 6320 Possum Ridge Rd
- 3205 Liz Ct
- 3201 Liz Ct
- 3375 Mclain Dr
- 6171 Anchors Dr
- 3593 Autumn Woods Dr
- 3365 Auburn Rd
- 3203 Liz Ct
- 6158 Sundew St
- 3411 Phoenix Ct
- 6160 Hayes Dr
- 6118 Buckshot Dr
- 6000 Crocket Cove
- 6160 Sundew St
- 6002 Crocket Cove
- 6004 Crocket Cove
- 6106 Buckshot Dr
- 3582 Sugar Maple Ln
- 3589 Autumn Woods Dr
- 102 Windsor Dr
- 6226 Travelers Rest Ct
- 3161 Haskell Langley Rd
- 5747 Marigold Loop
- 6705 Sarah Ann Way
- 6406 Arcadia Bluffs Ave
- 6089 Dogwood Dr W
- 4735 Airmen Dr
- 4733 Airmen Dr
- 6260 Old Bethel Rd
- 145 NE Fourth Ave
- 2703 Louis Cir
- 6100 Saddle Horse Ln
- 1202 Sunshine Dr
- 6381 Havenmist Ln
- 3034 Stillwell Blvd
- 113 Ridgeway Cir
- 228 Baycliff Dr
Ask me questions while you tour the home.
