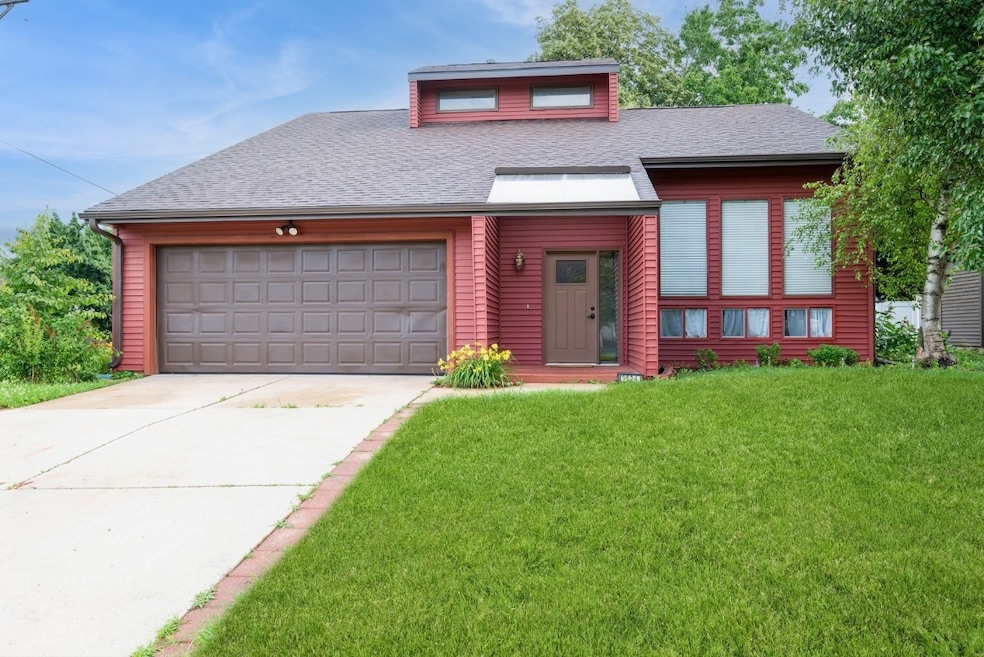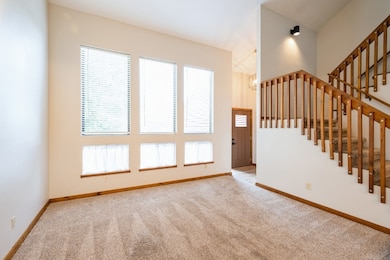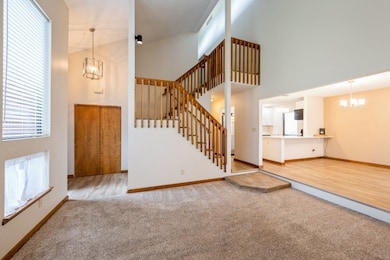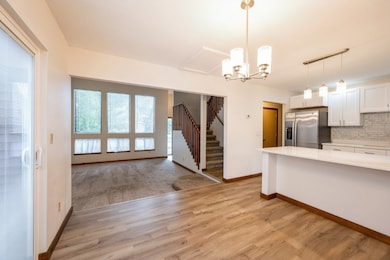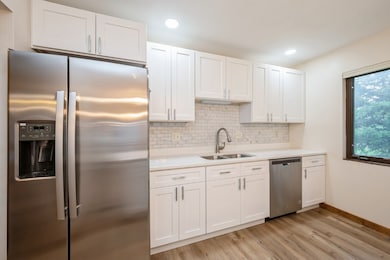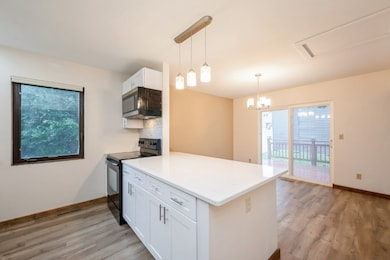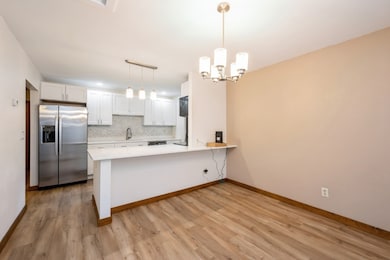3524 Swallow Ct NE Cedar Rapids, IA 52402
Estimated payment $1,647/month
Highlights
- Deck
- Cul-De-Sac
- Eat-In Kitchen
- John F. Kennedy High School Rated A-
- 2 Car Attached Garage
- Forced Air Heating and Cooling System
About This Home
So much to like about this one! It's certainly true that the derecho was a challenging time here in Cedar Rapids. But some homes got extreme makeovers afterwards, and this is one of those of homes, to your benefit! Kitchen has been completely redone, with gorgeous quartz countertops and newer appliances. Roof is newer and siding was also replaced. On the Assessors site, it notes the condition of the home is above normal, and I would have to agree with them, sellers have been very conscientious about keeping up with things. Nearly 1500 square feet of above ground space, with full baths on both the main and second floors. Open floor plan and lots of natural light. A usable basement with some finished space as well. Walking distance to Kennedy High School, convenient to almost everything, yet tucked away on a quiet street. This is one you need to check out.
Home Details
Home Type
- Single Family
Est. Annual Taxes
- $3,662
Year Built
- Built in 1987
Lot Details
- 7,013 Sq Ft Lot
- Lot Dimensions are 70 x 100
- Cul-De-Sac
Parking
- 2 Car Attached Garage
- Garage Door Opener
Home Design
- Frame Construction
- Vinyl Siding
Interior Spaces
- 2-Story Property
- Combination Kitchen and Dining Room
- Basement Fills Entire Space Under The House
Kitchen
- Eat-In Kitchen
- Breakfast Bar
- Range
- Microwave
- Dishwasher
- Disposal
Bedrooms and Bathrooms
- 3 Bedrooms
- Primary Bedroom Upstairs
- 2 Full Bathrooms
Laundry
- Dryer
- Washer
Outdoor Features
- Deck
Schools
- Pierce Elementary School
- Franklin Middle School
- Kennedy High School
Utilities
- Forced Air Heating and Cooling System
- Heating System Uses Gas
- Gas Water Heater
Listing and Financial Details
- Assessor Parcel Number 14082-01041-00000
Map
Home Values in the Area
Average Home Value in this Area
Tax History
| Year | Tax Paid | Tax Assessment Tax Assessment Total Assessment is a certain percentage of the fair market value that is determined by local assessors to be the total taxable value of land and additions on the property. | Land | Improvement |
|---|---|---|---|---|
| 2025 | $3,662 | $213,900 | $51,000 | $162,900 |
| 2024 | $3,928 | $206,900 | $44,400 | $162,500 |
| 2023 | $3,928 | $206,900 | $44,400 | $162,500 |
| 2022 | $3,020 | $186,200 | $37,800 | $148,400 |
| 2021 | $3,258 | $145,800 | $34,500 | $111,300 |
| 2020 | $3,258 | $147,700 | $34,500 | $113,200 |
| 2019 | $2,802 | $130,000 | $29,600 | $100,400 |
| 2018 | $2,724 | $130,000 | $29,600 | $100,400 |
| 2017 | $2,757 | $129,700 | $29,600 | $100,100 |
| 2016 | $2,757 | $129,700 | $29,600 | $100,100 |
| 2015 | $2,987 | $140,399 | $26,320 | $114,079 |
| 2014 | $2,802 | $140,399 | $26,320 | $114,079 |
| 2013 | $2,738 | $140,399 | $26,320 | $114,079 |
Property History
| Date | Event | Price | List to Sale | Price per Sq Ft |
|---|---|---|---|---|
| 11/21/2025 11/21/25 | Pending | -- | -- | -- |
| 11/06/2025 11/06/25 | Price Changed | $255,000 | -1.9% | $131 / Sq Ft |
| 06/26/2025 06/26/25 | For Sale | $260,000 | -- | $133 / Sq Ft |
Purchase History
| Date | Type | Sale Price | Title Company |
|---|---|---|---|
| Warranty Deed | $157,500 | None Available | |
| Joint Tenancy Deed | $128,000 | -- |
Mortgage History
| Date | Status | Loan Amount | Loan Type |
|---|---|---|---|
| Open | $158,000 | Purchase Money Mortgage | |
| Previous Owner | $124,600 | No Value Available |
Source: Cedar Rapids Area Association of REALTORS®
MLS Number: 2504743
APN: 14082-01041-00000
- 4131 Blue Jay Dr NE Unit A
- 3608 Foxborough Terrace NE Unit B
- 3607 Foxborough Terrace NE Unit C
- 3607 Foxborough Terrace NE Unit A
- 3707 Foxborough Terrace NE Unit B
- 4113 Lexington Ct NE Unit C
- 4113 Lexington Ct NE Unit A
- 3915 Lexington Dr NE Unit B
- 4417 Twin Pine Dr NE
- 4433 Coventry Ln NE
- 4010 Red Cedar Dr NE Unit B
- 3920 Wyndham Dr NE
- 4545 Westchester Dr NE Unit D
- 4460 Westchester Dr NE Unit C
- 2611 Brookland Dr NE
- 5230 Edgewood Rd NE
- 2520 Falbrook Dr NE
- 3719 Blue Mound Dr NE
- 4745 Westchester Dr NE Unit A
- 2817 Old Orchard Rd NE
