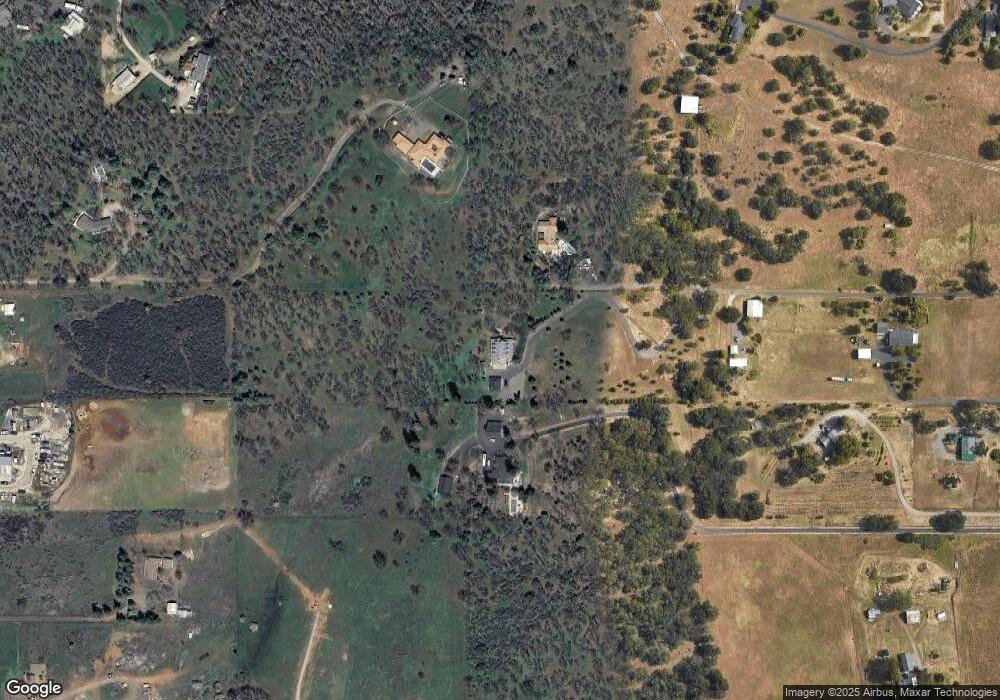3524 Willow Springs Rd Central Point, OR 97502
Estimated Value: $921,576 - $1,280,000
4
Beds
4
Baths
3,425
Sq Ft
$313/Sq Ft
Est. Value
About This Home
This home is located at 3524 Willow Springs Rd, Central Point, OR 97502 and is currently estimated at $1,071,644, approximately $312 per square foot. 3524 Willow Springs Rd is a home located in Jackson County with nearby schools including Patrick Elementary School, Scenic Middle School, and Crater High School.
Ownership History
Date
Name
Owned For
Owner Type
Purchase Details
Closed on
Oct 29, 2004
Sold by
Liv Bronner Harold E and Liv Harold E Bronner Revocable
Bought by
Trautman Kenneth D and Trautman Kathryn A
Current Estimated Value
Home Financials for this Owner
Home Financials are based on the most recent Mortgage that was taken out on this home.
Original Mortgage
$440,000
Outstanding Balance
$212,149
Interest Rate
5.69%
Mortgage Type
Purchase Money Mortgage
Estimated Equity
$859,495
Purchase Details
Closed on
Oct 16, 2003
Sold by
Liv Bronner Harold E
Bought by
Bronner Harold E
Home Financials for this Owner
Home Financials are based on the most recent Mortgage that was taken out on this home.
Original Mortgage
$75,000
Interest Rate
6.4%
Mortgage Type
Credit Line Revolving
Purchase Details
Closed on
May 27, 1998
Sold by
Sills David Wayne and Sills Maria Salas
Bought by
Bronner Harold E and Bronner Patricia A
Create a Home Valuation Report for This Property
The Home Valuation Report is an in-depth analysis detailing your home's value as well as a comparison with similar homes in the area
Purchase History
| Date | Buyer | Sale Price | Title Company |
|---|---|---|---|
| Trautman Kenneth D | $550,000 | Amerititle | |
| Bronner Harold E | -- | Amerititle | |
| Bronner Harold E | $115,000 | Crater Title Insurance |
Source: Public Records
Mortgage History
| Date | Status | Borrower | Loan Amount |
|---|---|---|---|
| Open | Trautman Kenneth D | $440,000 | |
| Previous Owner | Bronner Harold E | $75,000 | |
| Closed | Trautman Kenneth D | $55,000 |
Source: Public Records
Tax History
| Year | Tax Paid | Tax Assessment Tax Assessment Total Assessment is a certain percentage of the fair market value that is determined by local assessors to be the total taxable value of land and additions on the property. | Land | Improvement |
|---|---|---|---|---|
| 2026 | $7,356 | $551,592 | -- | -- |
| 2025 | $7,178 | $594,794 | $84,184 | $510,610 |
| 2024 | $7,178 | $577,479 | $81,729 | $495,750 |
| 2023 | $6,941 | $560,665 | $79,345 | $481,320 |
| 2022 | $6,796 | $560,665 | $79,345 | $481,320 |
| 2021 | $6,605 | $544,342 | $77,032 | $467,310 |
| 2020 | $6,414 | $528,491 | $74,781 | $453,710 |
| 2019 | $6,269 | $498,164 | $70,484 | $427,680 |
| 2018 | $6,076 | $444,136 | $68,416 | $375,720 |
| 2017 | $5,454 | $444,136 | $68,416 | $375,720 |
| 2016 | $5,296 | $418,648 | $64,478 | $354,170 |
| 2015 | $5,104 | $418,648 | $64,478 | $354,170 |
| 2014 | $4,983 | $394,623 | $60,773 | $333,850 |
Source: Public Records
Map
Nearby Homes
- 6048 Tolo Rd
- 6251 Ventura Ln
- 4223 Merita Terrace
- 4413 Merita Terrace
- 6169 Tamarack Ln
- 8785 Blackwell Rd Unit North Side
- 8785 Blackwell Rd Unit South Side
- 8785 Blackwell Rd
- 4640 Scenic Ave
- 4533 Old Stage Rd
- 7505 Blackwell Rd
- 1317 River Run St
- 335 Applewood Dr
- 545 Bridge Creek Dr
- 1860 Cottonwood Dr
- 1855 Nancy Ave
- 356 Marian Ave Unit 40
- 5030 Del Mar Dr
- 366 Marian Ave Unit 39
- 348 Cascade Dr
- 3638 Willow Springs Rd
- 3520 Willow Springs Rd
- 3632 Willow Springs Rd
- 6161 Ventura Ln
- 3820 Willow Springs Rd
- 6278 Tolo Rd
- 6038 Tolo Rd
- 3690 Willow Springs Rd
- 6165 Ventura Ln
- 3600 Willow Springs Rd
- 6175 Ventura Ln
- 4004 Willow Springs Rd
- 6000 Tolo Rd
- 3808 Willow Springs Rd
- 5920 Tolo Rd
- 6150 Tolo Rd
- 6151 Ventura Ln
- 6250 Tolo Rd
- 4040 Willow Springs Rd
- 6011 Ventura Ln
Your Personal Tour Guide
Ask me questions while you tour the home.
