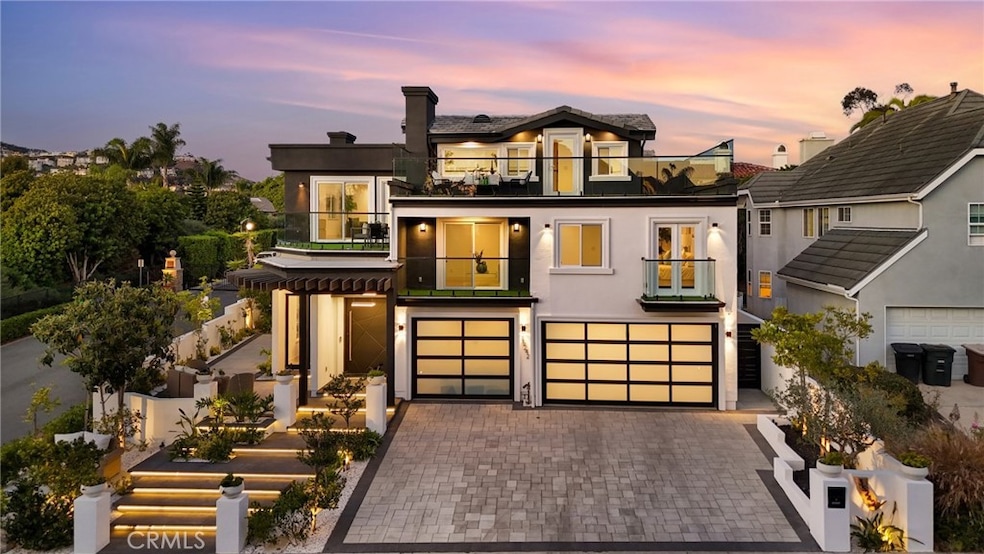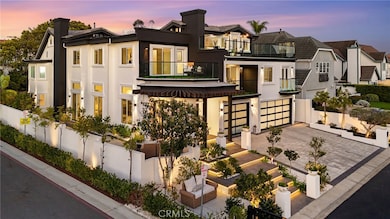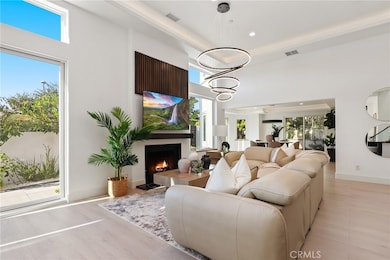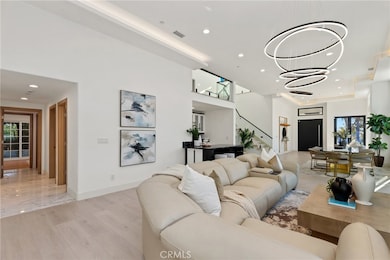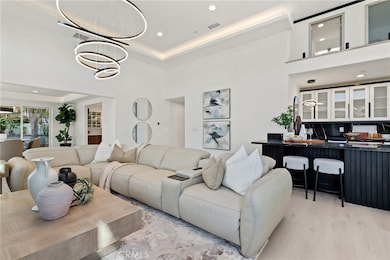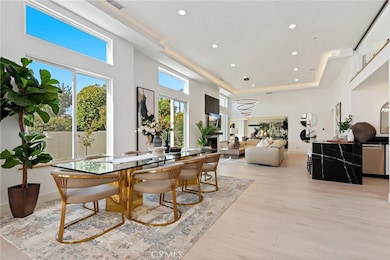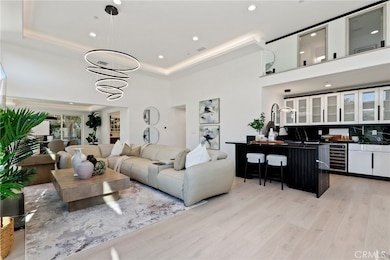35242 Vista de Todo Capistrano Beach, CA 92624
Estimated payment $29,797/month
Highlights
- Ocean View
- Newly Remodeled
- Updated Kitchen
- Palisades Elementary School Rated A
- Primary Bedroom Suite
- Dual Staircase
About This Home
Welcome to 35242 Vista de Todo — an extraordinary, completely rebuilt coastal residence situated on a private cul-de-sac of just ten homes in coveted Capistrano Beach. Blending refined craftsmanship with modern sophistication, this home showcases custom teak wood flooring, designer finishes, and an open-concept layout ideal for entertaining. A dramatic 5-foot-wide by 8-foot metal pivot front door sets the tone for the impressive interior, leading to a formal dining room and a spacious family room with a custom fireplace. The gourmet kitchen is a chef’s dream, featuring marble countertops, Thermador stainless steel appliances, and a wine refrigerator. The main level offers two bedrooms, including a guest suite with an ensuite bathroom and walk-in shower, along with a full guest bath, powder room, laundry room, and direct access to the three-car garage. The backyard is designed for both relaxation and recreation, complete with a putting green and outdoor fireplace. Upstairs, two additional bedroom suites each offer spa-inspired bathrooms and walk-in closets, complemented by a loft, full bath, and a second laundry room. The third level is devoted to the luxurious primary suite, featuring a walk-in closet, office nook, and a private deck where you can unwind while taking in sweeping ocean and sunset views. In addition, the home includes approximately 1,000 square feet of attic storage, a 400-amp electrical panel, and EV charging capability in the three-car garage. Just minutes from Dana Point Harbor and the San Clemente Pier, this stunning home offers the perfect blend of coastal serenity and contemporary elegance — a true embodiment of Southern California living at its finest.
Listing Agent
Ginger Huetsch
Redfin Brokerage Phone: 949-874-5225 License #01901143 Listed on: 10/21/2025

Home Details
Home Type
- Single Family
Est. Annual Taxes
- $16,938
Year Built
- Built in 1981 | Newly Remodeled
Lot Details
- 7,080 Sq Ft Lot
- Wood Fence
- Block Wall Fence
- Back Yard
Parking
- 3 Car Attached Garage
- 3 Open Parking Spaces
- Parking Available
- Front Facing Garage
- Two Garage Doors
- Garage Door Opener
- Driveway
Property Views
- Ocean
- Neighborhood
Home Design
- Entry on the 1st floor
- Tile Roof
Interior Spaces
- 6,409 Sq Ft Home
- 2-Story Property
- Dual Staircase
- Bar
- High Ceiling
- Recessed Lighting
- Entryway
- Living Room with Fireplace
- Home Office
- Loft
Kitchen
- Updated Kitchen
- Gas Oven
- Self-Cleaning Oven
- Six Burner Stove
- Gas Cooktop
- Freezer
- Dishwasher
- Kitchen Island
- Quartz Countertops
- Self-Closing Drawers and Cabinet Doors
- Disposal
Flooring
- Laminate
- Stone
- Tile
Bedrooms and Bathrooms
- 6 Bedrooms | 2 Main Level Bedrooms
- Fireplace in Primary Bedroom
- Primary Bedroom Suite
- Double Master Bedroom
- Multi-Level Bedroom
- Walk-In Closet
- Upgraded Bathroom
- Dual Sinks
- Bathtub
- Walk-in Shower
- Closet In Bathroom
Laundry
- Laundry Room
- Gas Dryer Hookup
Outdoor Features
- Outdoor Grill
Utilities
- Cooling System Powered By Gas
- Central Heating and Cooling System
- Heating System Uses Natural Gas
- Tankless Water Heater
- Gas Water Heater
Listing and Financial Details
- Tax Lot 1
- Tax Tract Number 9847
- Assessor Parcel Number 69144130
- $1,622 per year additional tax assessments
Community Details
Overview
- No Home Owners Association
- Electric Vehicle Charging Station
Recreation
- Park
Map
Home Values in the Area
Average Home Value in this Area
Tax History
| Year | Tax Paid | Tax Assessment Tax Assessment Total Assessment is a certain percentage of the fair market value that is determined by local assessors to be the total taxable value of land and additions on the property. | Land | Improvement |
|---|---|---|---|---|
| 2025 | $16,938 | $1,743,684 | $832,653 | $911,031 |
| 2024 | $16,938 | $1,514,291 | $816,327 | $697,964 |
| 2023 | $14,078 | $1,219,099 | $800,321 | $418,778 |
| 2022 | $12,705 | $1,066,303 | $784,629 | $281,674 |
| 2021 | $12,669 | $1,045,396 | $769,245 | $276,151 |
| 2020 | $12,229 | $1,034,677 | $761,357 | $273,320 |
| 2019 | $11,793 | $1,014,390 | $746,429 | $267,961 |
| 2018 | $11,310 | $994,500 | $731,793 | $262,707 |
| 2017 | $10,428 | $917,571 | $646,988 | $270,583 |
| 2016 | $10,401 | $899,580 | $634,302 | $265,278 |
| 2015 | $9,727 | $886,068 | $624,774 | $261,294 |
| 2014 | $9,790 | $868,712 | $612,536 | $256,176 |
Property History
| Date | Event | Price | List to Sale | Price per Sq Ft | Prior Sale |
|---|---|---|---|---|---|
| 11/18/2025 11/18/25 | Price Changed | $5,375,000 | +10.8% | $839 / Sq Ft | |
| 11/03/2025 11/03/25 | Price Changed | $4,850,000 | -10.0% | $757 / Sq Ft | |
| 10/21/2025 10/21/25 | For Sale | $5,390,000 | +452.8% | $841 / Sq Ft | |
| 06/23/2017 06/23/17 | Sold | $975,000 | -10.5% | $374 / Sq Ft | View Prior Sale |
| 03/14/2017 03/14/17 | For Sale | $1,089,000 | 0.0% | $418 / Sq Ft | |
| 09/13/2014 09/13/14 | Rented | $3,900 | -7.1% | -- | |
| 08/14/2014 08/14/14 | Under Contract | -- | -- | -- | |
| 06/29/2014 06/29/14 | For Rent | $4,200 | +5.0% | -- | |
| 08/01/2013 08/01/13 | Rented | $4,000 | 0.0% | -- | |
| 07/30/2013 07/30/13 | Under Contract | -- | -- | -- | |
| 06/20/2013 06/20/13 | For Rent | $4,000 | -- | -- |
Purchase History
| Date | Type | Sale Price | Title Company |
|---|---|---|---|
| Grant Deed | $975,000 | Fidelity National Title Oran | |
| Interfamily Deed Transfer | -- | None Available | |
| Grant Deed | $749,000 | -- |
Mortgage History
| Date | Status | Loan Amount | Loan Type |
|---|---|---|---|
| Previous Owner | $585,000 | Adjustable Rate Mortgage/ARM | |
| Previous Owner | $450,000 | Purchase Money Mortgage |
Source: California Regional Multiple Listing Service (CRMLS)
MLS Number: OC25243482
APN: 691-441-30
- 35209 Del Rey
- 3260 Paseo Gallita
- 3255 Paseo Gallita
- 35414 Via de Daum
- 27351 Vista Azul
- 35451 Camino Capistrano
- 210 Del Gado Rd
- 35611 Beach Rd
- 2924 Camino Capistrano Unit 7A
- 2802 Camino Capistrano Unit C
- 35461 Beach Rd
- 35248 Camino Capistrano Unit 13
- 3481 Paseo Flamenco
- 607 Avenida Vaquero
- 615 Calle Campana
- 35711 Beach Rd
- 472 Plaza Estival
- 2903 Camino Capistrano
- 27112 Mill Pond Rd Unit 2
- 103 Monte Vista
- 515 Avenida Vaquero
- 27352 Vista Azul
- 3341 Calle la Veta
- 27282 Via Bella
- 3386 Calle la Veta
- 35605 Beach Rd
- 2920 Camino Capistrano Unit 9D
- 406 Calle Vista Torito
- 35325 Beach Rd
- 26891 Vista Del Mar Unit A
- 3707 Calle la Quinta
- 712 Calle Divino
- 35121 Beach Rd
- 26951 Avenida Las Palmas
- 239 Via Socorro
- 34602 Calle Rosita Unit A
- 34812 Camino Capistrano
- 75 Marbella
- 4001 Calle Abril
- 2459 Corte Merlango
