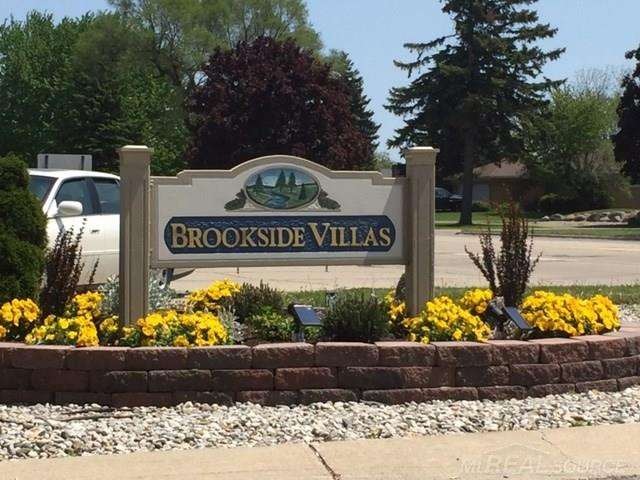
$249,900
- 2 Beds
- 2 Baths
- 1,300 Sq Ft
- 35283 Silver Maple Dr
- Unit 38
- Clinton Township, MI
Lovely Great Room Ranch w/all year sun room. Crown moldings t/o, all stainless kitchen appliances & washer/dryer. Upgraded cabinets & granite counters, both bedrooms have WIC's, large primary suite, full finished garage w/upgraded cabinets. Anderson windows, barrier free unit w/36" doors t/o, easy wheelchair access.
Virginia Fiore Century 21 Professionals Clinton
