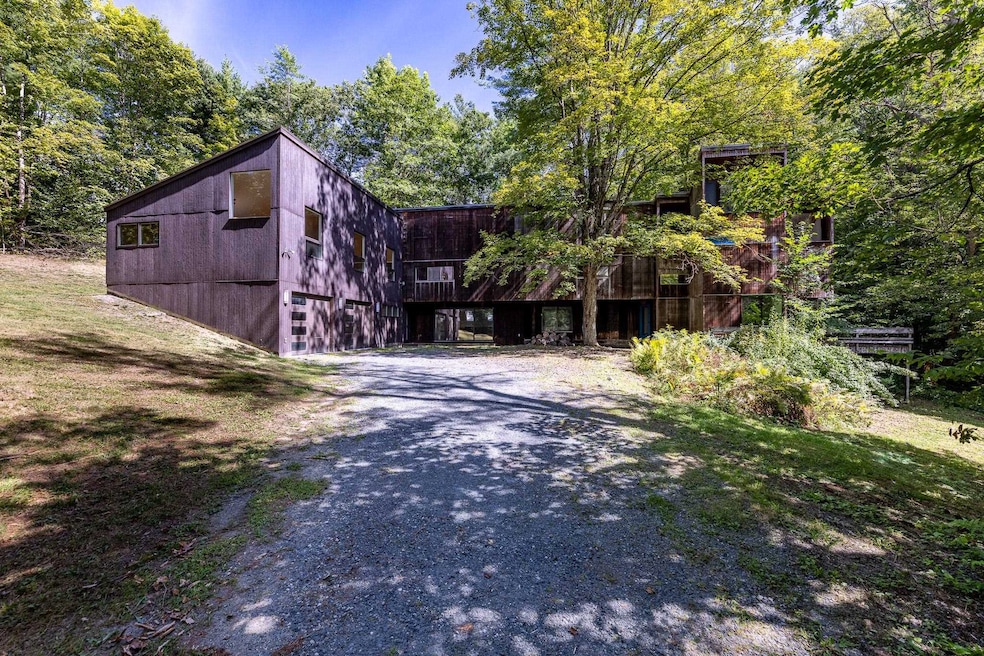
3525 Beaver Meadow Rd Sharon, VT 05065
Estimated payment $4,465/month
Highlights
- Hot Property
- 2.2 Acre Lot
- Contemporary Architecture
- Sauna
- Deck
- Stream or River on Lot
About This Home
Contemporary 4 bedroom / 5 bath home on 2.2+/- acres. Less than 6 miles from both downtown Norwich and I-89, this home is conveniently located to DHMC, Dartmouth College and all the Upper Valley has to offer. Originally built and designed by architect Roger Guernsey, this house was once featured in Better Homes and Gardens as “A High-Rise House with Natural Assets.” Since its original construction in 1973, it has been added on by the previous 2 owners. Boasting over 5,000 sqft of living space, the oversized 2 car garage, heated workshop, tile entryway, elevator and a second floor great room with vaulted ceilings were most recently added to give it a modern flair. While the rest of the home has more of the original contemporary feel, the home offers a Rumford style fireplace in the living room, 3 woodstoves, sauna, lofts, alcoves and an abundance of built-ins throughout the home. On the first floor, there is the main living area – kitchen, dining area, living room, family room and 2 baths. On the second floor, there are 4 bedrooms, 3 baths and a new wing offering a huge size great room with access to one of two decks. For those needing assistance with the stairs, the recently added elevator is just the ticket. Facing the south, the home was designed to bring the outdoors in with its windows, decks and year round brook off the dining area. A great house with lots of opportunity to personalize and make it your own should you choose. Enjoy nearby Downer State Forest for hiking.
Listing Agent
Coldwell Banker LIFESTYLES - Hanover Brokerage Phone: 802-356-7200 License #060575 Listed on: 08/28/2025

Home Details
Home Type
- Single Family
Est. Annual Taxes
- $9,530
Year Built
- Built in 1972
Lot Details
- 2.2 Acre Lot
- Property fronts a private road
- Level Lot
- Wooded Lot
- Garden
Parking
- 2 Car Direct Access Garage
- Automatic Garage Door Opener
- Gravel Driveway
Home Design
- Contemporary Architecture
- Concrete Foundation
- Wood Frame Construction
- Wood Siding
Interior Spaces
- Property has 2.5 Levels
- Cathedral Ceiling
- Mud Room
- Entrance Foyer
- Great Room
- Family Room
- Living Room
- Dining Room
- Loft
- Workshop
- Sauna
- Basement
- Interior Basement Entry
Kitchen
- Microwave
- Dishwasher
Flooring
- Wood
- Carpet
- Tile
- Slate Flooring
Bedrooms and Bathrooms
- 4 Bedrooms
- En-Suite Bathroom
- Bathroom on Main Level
Laundry
- Dryer
- Washer
Home Security
- Carbon Monoxide Detectors
- Fire and Smoke Detector
Accessible Home Design
- Hard or Low Nap Flooring
- Low Pile Carpeting
Outdoor Features
- Stream or River on Lot
- Deck
- Shed
Schools
- Sharon Elementary School
- Choice Middle School
- Choice High School
Utilities
- Forced Air Heating System
- Baseboard Heating
- Hot Water Heating System
- Underground Utilities
- Private Water Source
- Dug Well
Map
Home Values in the Area
Average Home Value in this Area
Tax History
| Year | Tax Paid | Tax Assessment Tax Assessment Total Assessment is a certain percentage of the fair market value that is determined by local assessors to be the total taxable value of land and additions on the property. | Land | Improvement |
|---|---|---|---|---|
| 2024 | $10,270 | $374,400 | $71,000 | $303,400 |
| 2023 | $6,175 | $374,400 | $71,000 | $303,400 |
| 2022 | $8,891 | $374,400 | $71,000 | $303,400 |
| 2021 | $6,002 | $245,700 | $71,000 | $174,700 |
| 2020 | $5,640 | $245,700 | $71,000 | $174,700 |
| 2019 | $5,516 | $245,700 | $71,000 | $174,700 |
| 2018 | $5,282 | $245,700 | $71,000 | $174,700 |
| 2016 | $5,219 | $245,700 | $71,000 | $174,700 |
Property History
| Date | Event | Price | Change | Sq Ft Price |
|---|---|---|---|---|
| 08/28/2025 08/28/25 | For Sale | $675,000 | -- | $125 / Sq Ft |
Purchase History
| Date | Type | Sale Price | Title Company |
|---|---|---|---|
| Interfamily Deed Transfer | -- | -- |
Similar Home in Sharon, VT
Source: PrimeMLS
MLS Number: 5058616
APN: 576-181-10743
- 133 Stagecoach Rd
- 00 Stagecoach Rd
- 00 Chapel Hill Rd
- 0 Beaver Meadow Rd
- 228 Leonard Rd
- 701 Turnpike Rd
- 00 Day Rd
- 87 Aldrich Farm Rd
- 32 Old Farm Rd
- 798 Vermont 14
- 15 Brigham Hill Rd
- 1090 New Boston Rd
- 170 Joshua Rd
- 00 Olcott Rd
- 229 Bradley Hill Rd
- 133 Bradley Hill Rd
- 456 Powell Farm Rd
- 00 Bradley Hill Rd
- 0 Wildlife Rd Unit 5025731
- 37 Sargent St
- 107 Upper Loveland Rd
- 75 Hatley Rd
- 202 Brook Hollow Unit 202 Brook Hollow
- 71 Dairy Hill Rd
- 10 Pine Dr Unit 2
- 220 Moses Ln
- 686 S Windsor St
- 39 Wellsprings Ln
- 251 Pleasant St Unit 5
- 77-79 Christian St
- 2 Gile Dr
- 2015 Quechee Main St Unit 2
- 103 Lower Hyde Park Unit 103 LHP
- 132 S Main St
- 241 S Main St
- 25 Foothill St
- 6 Timberwood Dr
- 343 Mount Support Rd
- 42 Wolf Rd
- 30 Renihan Meadows






