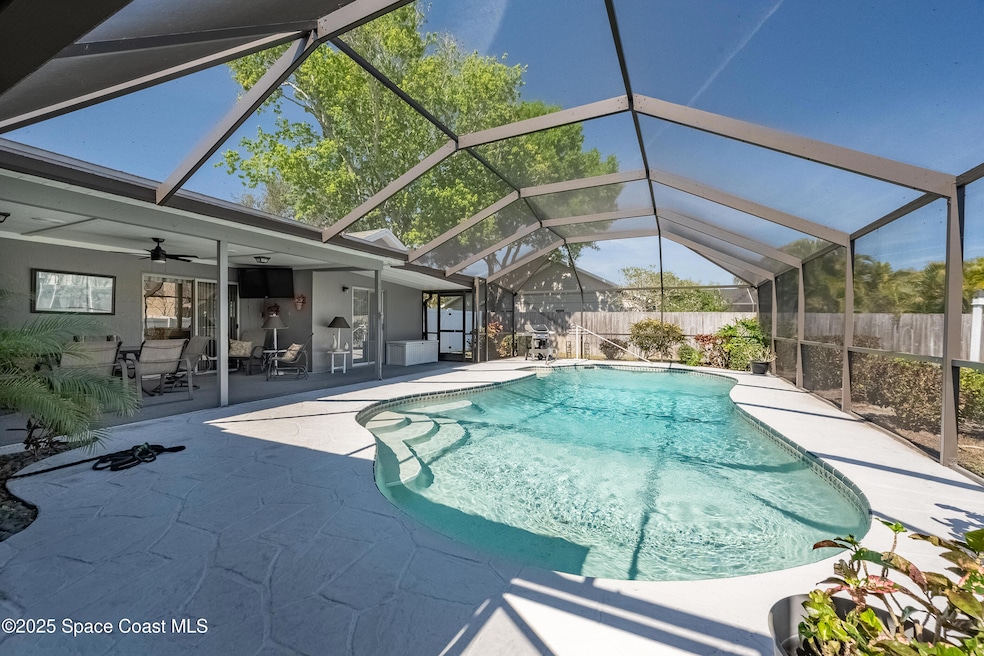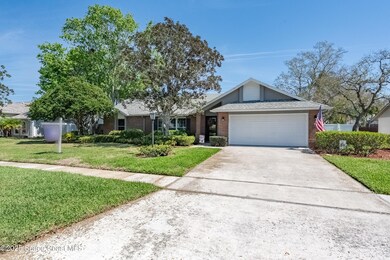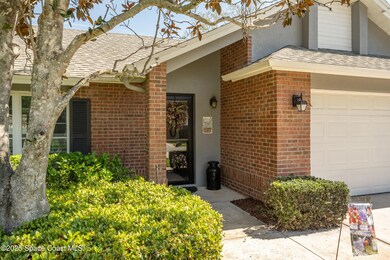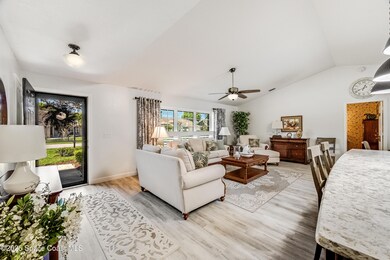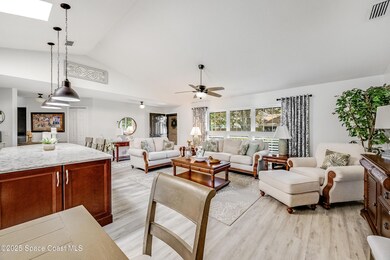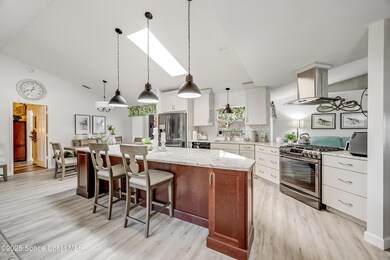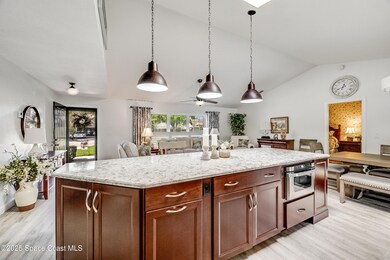
3525 Bull Run Ct Melbourne, FL 32934
Highlights
- In Ground Pool
- Open Floorplan
- Traditional Architecture
- Longleaf Elementary School Rated A-
- Vaulted Ceiling
- Pool View
About This Home
As of April 2025Beautifully Maintained Pool Home in desirable Greystone community in a Prime Cul-de-Sac Location!This home is designed for both comfortable living and effortless entertaining. The heart of the home is the beautiful kitchen, featuring a large island and a gas stove that make meal preparation a joy and create the perfect gathering spot for family and friends. The well-thought-out split floor plan ensures privacy in the bedrooms while maintaining a spacious, open feel in the living areas.Step outside to discover a beautiful pool area that offers a serene retreat for relaxation or a vibrant setting for outdoor entertaining. With the added benefit of a Generac generator, you'll enjoy peace of mind knowing that your home is ready for any situation.Lovingly maintained by the original owners, this property is a true gem in a great location.
Last Agent to Sell the Property
Real Broker, LLC License #3468375 Listed on: 03/03/2025

Home Details
Home Type
- Single Family
Est. Annual Taxes
- $2,381
Year Built
- Built in 1990 | Remodeled
Lot Details
- 0.28 Acre Lot
- Cul-De-Sac
- West Facing Home
- Vinyl Fence
- Front and Back Yard Sprinklers
HOA Fees
- $21 Monthly HOA Fees
Parking
- 2 Car Attached Garage
Home Design
- Traditional Architecture
- Shingle Roof
- Block Exterior
- Asphalt
- Stucco
Interior Spaces
- 1,996 Sq Ft Home
- 1-Story Property
- Open Floorplan
- Vaulted Ceiling
- Ceiling Fan
- Gas Fireplace
- Laminate Flooring
- Pool Views
Kitchen
- Gas Oven
- Gas Range
- Microwave
- Dishwasher
- Kitchen Island
- Disposal
Bedrooms and Bathrooms
- 3 Bedrooms
- Dual Closets
- Walk-In Closet
- 2 Full Bathrooms
- Separate Shower in Primary Bathroom
Laundry
- Laundry in unit
- Dryer
- Washer
Pool
- In Ground Pool
- Screen Enclosure
Schools
- Longleaf Elementary School
- Johnson Middle School
- Eau Gallie High School
Utilities
- Central Heating and Cooling System
- Whole House Permanent Generator
- Cable TV Available
Community Details
- Association fees include ground maintenance
- Greystone Homeowners Association, Phone Number (321) 777-7575
- Greystone Subdivision
- Maintained Community
Listing and Financial Details
- Assessor Parcel Number 27-36-01-26-00000.0-0075.00
Ownership History
Purchase Details
Home Financials for this Owner
Home Financials are based on the most recent Mortgage that was taken out on this home.Similar Homes in Melbourne, FL
Home Values in the Area
Average Home Value in this Area
Purchase History
| Date | Type | Sale Price | Title Company |
|---|---|---|---|
| Warranty Deed | $525,000 | None Listed On Document | |
| Warranty Deed | $525,000 | None Listed On Document |
Mortgage History
| Date | Status | Loan Amount | Loan Type |
|---|---|---|---|
| Open | $506,231 | New Conventional | |
| Closed | $506,231 | New Conventional | |
| Previous Owner | $104,500 | New Conventional | |
| Previous Owner | $297,945 | VA | |
| Previous Owner | $299,333 | VA | |
| Previous Owner | $306,458 | New Conventional | |
| Previous Owner | $301,342 | VA | |
| Previous Owner | $220,000 | New Conventional | |
| Previous Owner | $60,235 | Stand Alone Second | |
| Previous Owner | $30,400 | Credit Line Revolving | |
| Previous Owner | $244,000 | Unknown | |
| Previous Owner | $106,500 | New Conventional | |
| Previous Owner | $76,000 | Credit Line Revolving |
Property History
| Date | Event | Price | Change | Sq Ft Price |
|---|---|---|---|---|
| 04/25/2025 04/25/25 | Sold | $525,000 | -4.5% | $263 / Sq Ft |
| 03/07/2025 03/07/25 | Pending | -- | -- | -- |
| 03/03/2025 03/03/25 | For Sale | $550,000 | -- | $276 / Sq Ft |
Tax History Compared to Growth
Tax History
| Year | Tax Paid | Tax Assessment Tax Assessment Total Assessment is a certain percentage of the fair market value that is determined by local assessors to be the total taxable value of land and additions on the property. | Land | Improvement |
|---|---|---|---|---|
| 2023 | $2,331 | $175,910 | $0 | $0 |
| 2022 | $2,168 | $170,790 | $0 | $0 |
| 2021 | $2,229 | $165,820 | $0 | $0 |
| 2020 | $2,164 | $163,540 | $0 | $0 |
| 2019 | $2,108 | $159,870 | $0 | $0 |
| 2018 | $2,107 | $156,890 | $0 | $0 |
| 2017 | $2,118 | $153,670 | $0 | $0 |
| 2016 | $2,148 | $150,510 | $50,000 | $100,510 |
| 2015 | $2,209 | $149,470 | $50,000 | $99,470 |
| 2014 | $2,222 | $148,290 | $45,000 | $103,290 |
Agents Affiliated with this Home
-

Seller's Agent in 2025
Monica Preisendanz
Real Broker, LLC
(321) 557-0005
4 in this area
41 Total Sales
-

Buyer's Agent in 2025
Taylor Sentz
RE/MAX
(321) 537-5787
13 in this area
163 Total Sales
-

Buyer Co-Listing Agent in 2025
Bridget Sentz
RE/MAX
(321) 537-5720
11 in this area
198 Total Sales
Map
Source: Space Coast MLS (Space Coast Association of REALTORS®)
MLS Number: 1038856
APN: 27-36-01-26-00000.0-0075.00
- 3525 Chancellorsville Ave
- 3600 Manassas Ave
- 3635 Manassas Ave
- 3360 Holly Springs Rd
- 3424 Fort Nelson Ln
- 3760 Elizabeth Springs Way
- 3844 Saint Armens Cir
- 4014 Estancia Way
- 3963 Saint Armens Cir
- 3964 Saint Armens Cir
- 4183 Chelan Dr
- 3869 Saint Armens Cir
- 3685 Grand Meadows Blvd
- 4040 Estancia Way
- 3680 Kestrel Ct
- 3904 Saint Armens Cir
- 4115 Windover Way
- 3750 Shady Run Rd
- 4443 Long Lake Rd
- 3463 Saddle Brook Dr
