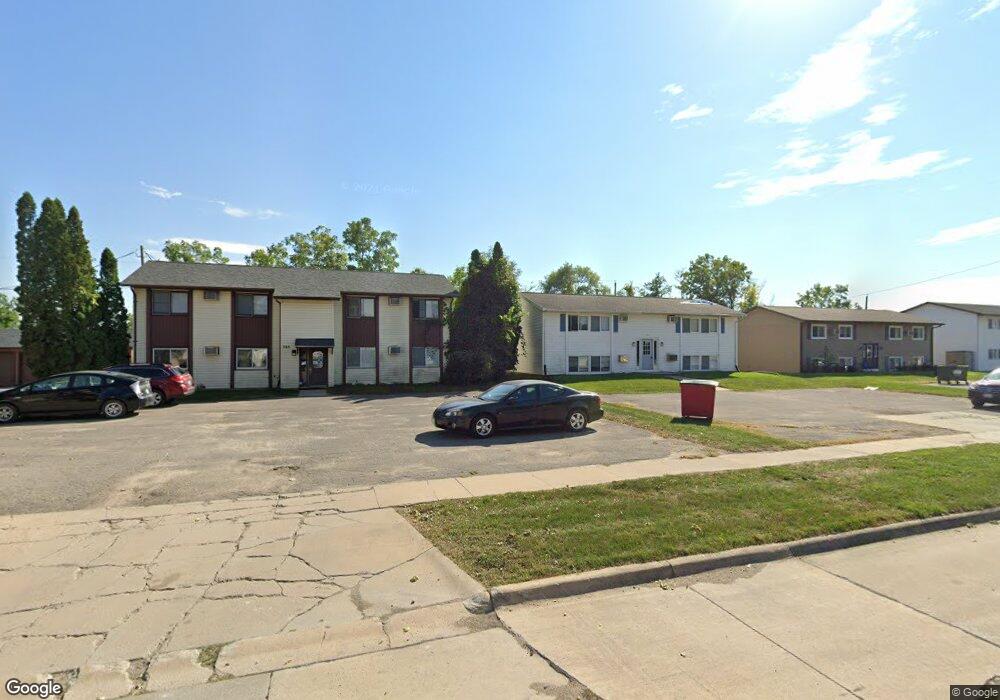
3525 Clymer Rd Hiawatha, IA 52233
Highlights
- Home Theater
- 0.74 Acre Lot
- Recreation Room
- John F. Kennedy High School Rated A-
- Deck
- Wooded Lot
About This Home
As of September 2017This home is located at 3525 Clymer Rd, Hiawatha, IA 52233 and is currently priced at $546,025, approximately $131 per square foot. This property was built in 2017. 3525 Clymer Rd is a home located in Linn County with nearby schools including Hiawatha Elementary School, Harding Middle School, and John F. Kennedy High School.
Last Buyer's Agent
Susan Brooks
Realty87
Home Details
Home Type
- Single Family
Year Built
- 2017
Lot Details
- 0.74 Acre Lot
- Cul-De-Sac
- Wooded Lot
HOA Fees
- $15 Monthly HOA Fees
Home Design
- Home to be built
- Frame Construction
Interior Spaces
- 2-Story Property
- Sound System
- Gas Fireplace
- Great Room with Fireplace
- Formal Dining Room
- Home Theater
- Den
- Recreation Room
- Laundry on main level
Kitchen
- Eat-In Kitchen
- Range
- Microwave
- Dishwasher
- Disposal
Bedrooms and Bathrooms
- Primary bedroom located on second floor
Basement
- Walk-Out Basement
- Basement Fills Entire Space Under The House
Parking
- 3 Car Attached Garage
- Garage Door Opener
Outdoor Features
- Deck
Utilities
- Forced Air Cooling System
- Heating System Uses Gas
- Gas Water Heater
- Cable TV Available
Community Details
- Built by Frey Homes
Similar Homes in the area
Home Values in the Area
Average Home Value in this Area
Property History
| Date | Event | Price | Change | Sq Ft Price |
|---|---|---|---|---|
| 09/01/2017 09/01/17 | Sold | $546,025 | 0.0% | $132 / Sq Ft |
| 05/04/2017 05/04/17 | Pending | -- | -- | -- |
| 04/29/2017 04/29/17 | For Sale | $546,025 | +197.7% | $132 / Sq Ft |
| 04/12/2017 04/12/17 | Sold | $183,400 | +113.5% | $44 / Sq Ft |
| 02/10/2017 02/10/17 | Pending | -- | -- | -- |
| 02/08/2017 02/08/17 | For Sale | $85,900 | -- | $21 / Sq Ft |
Tax History Compared to Growth
Agents Affiliated with this Home
-
Alvin Frey
A
Seller's Agent in 2017
Alvin Frey
Realty87
(716) 434-4705
2 in this area
14 Total Sales
-
S
Buyer's Agent in 2017
Susan Brooks
Realty87
Map
Source: Cedar Rapids Area Association of REALTORS®
MLS Number: 1705294
- 3526 Reed Rd
- 3516 Fitzroy Rd
- 3659 Mclain Way
- 3534 Reed Rd
- 3553 Mclain Way
- 3551 Mclain Way
- 3667 Mclain Way
- 2913 Caspian Rd
- 3669 Mclain Way
- 3664 Mclain Way
- 3671 Mclain Way
- 3674 Mclain Way
- 3676 Mclain Way
- 3678 Mclain Way
- 2928 Timber Creek Ct
- 2921 Timber Creek Ct
- 2912 Timber Creek Ct
- 2911 Savannah Dr
- 2913 Timber Creek Ct
- 3073 Dell Ridge Ln
