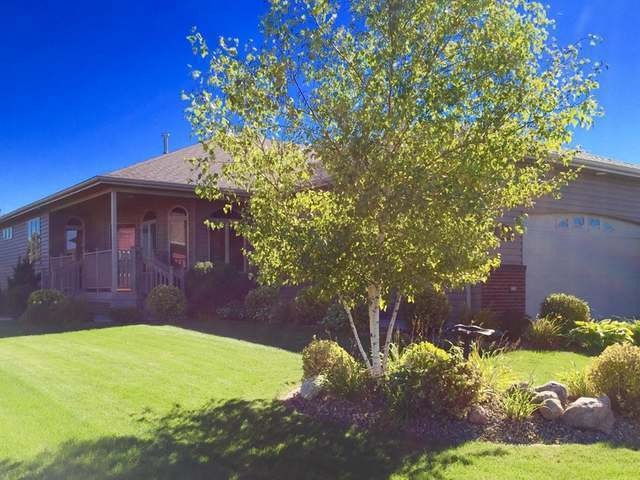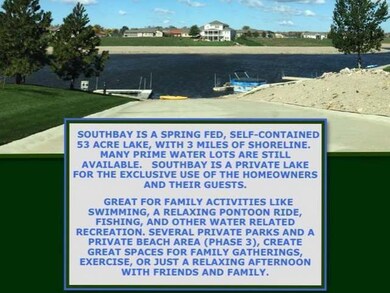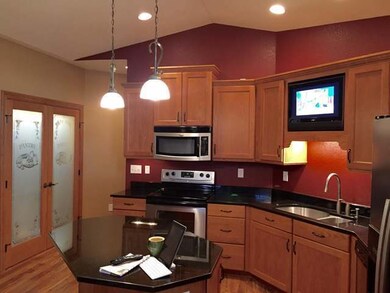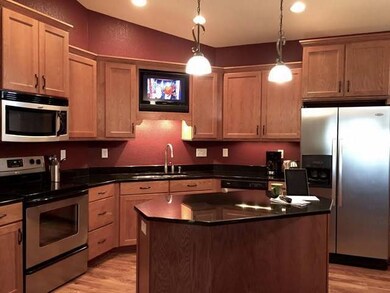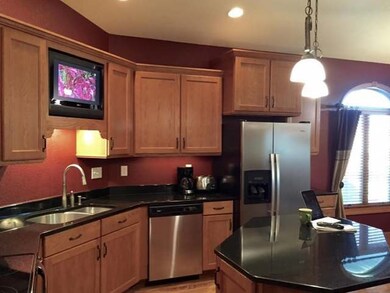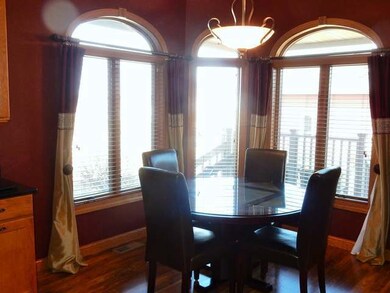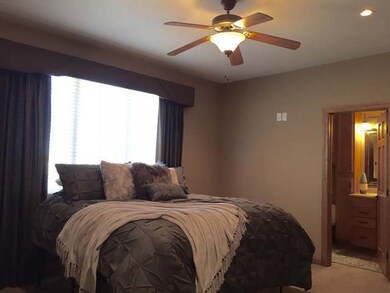
3525 Downing St Bismarck, ND 58504
Highlights
- Waterfront
- Deck
- Ranch Style House
- Victor Solheim Elementary School Rated A-
- Vaulted Ceiling
- 2 Car Attached Garage
About This Home
As of June 2022Beautiful RANCH STYLE, SOUTHBAY twinhome with WATER ACCESS to the private 53-acre spring-fed lake. The interior boasts 9' vaulted ceilings, main level laundry room, bright dining room, upgraded laminate wood floors, warm & inviting color scheme, gorgeous kitchen with large double-door pantry, granite counter tops, center island & stainless steel appliances, spacious living room w/gas fireplace & patio door to the covered deck, master bedroom suite w/private bath & walk-in closet, 2nd main level bedroom w/large closet which could be used as an office/den, extra-wide staircase leading to the lower level featuring a family room w/large wet bar, 2 more bedrooms (1 with walk-in closet) & 12x20 storage room. The oversized double garage (24x28) is completely finished w/built-in cabinets, painted floor, hot & cold water and floor drain. The yard is professionally landscaped.
Last Agent to Sell the Property
BIANCO REALTY, INC. License #5533 Listed on: 09/27/2016
Last Buyer's Agent
BARB WERRE
BIANCO REALTY, INC.
Townhouse Details
Home Type
- Townhome
Est. Annual Taxes
- $3,296
Year Built
- Built in 2007
Lot Details
- 7,000 Sq Ft Lot
- Lot Dimensions are 50x140
- Waterfront
- Level Lot
HOA Fees
- $17 Monthly HOA Fees
Parking
- 2 Car Attached Garage
- Heated Garage
- Garage Door Opener
- Driveway
Home Design
- Ranch Style House
- Brick Exterior Construction
- Shingle Roof
- Vinyl Siding
Interior Spaces
- Wet Bar
- Vaulted Ceiling
- Gas Fireplace
- Window Treatments
- Living Room with Fireplace
- Water Views
- Laundry on main level
Kitchen
- Range
- Dishwasher
- Disposal
Flooring
- Carpet
- Laminate
- Tile
- Vinyl
Bedrooms and Bathrooms
- 4 Bedrooms
- Walk-In Closet
- 1 Bathroom
Basement
- Basement Fills Entire Space Under The House
- Basement Window Egress
Home Security
Outdoor Features
- Water Access
- Deck
Utilities
- Forced Air Heating and Cooling System
- Heating System Uses Natural Gas
Listing and Financial Details
- Assessor Parcel Number 1550-004-032
Community Details
Overview
- Association fees include common area maintenance
- Southbay 1St Addition Subdivision
Security
- Fire and Smoke Detector
Ownership History
Purchase Details
Home Financials for this Owner
Home Financials are based on the most recent Mortgage that was taken out on this home.Purchase Details
Home Financials for this Owner
Home Financials are based on the most recent Mortgage that was taken out on this home.Purchase Details
Purchase Details
Similar Homes in Bismarck, ND
Home Values in the Area
Average Home Value in this Area
Purchase History
| Date | Type | Sale Price | Title Company |
|---|---|---|---|
| Warranty Deed | $391,000 | Quality Title | |
| Warranty Deed | $330,000 | Quality Title Inc | |
| Warranty Deed | $300,000 | -- | |
| Warranty Deed | $238,000 | -- |
Mortgage History
| Date | Status | Loan Amount | Loan Type |
|---|---|---|---|
| Previous Owner | $150,000 | Credit Line Revolving | |
| Previous Owner | $303,678 | Construction |
Property History
| Date | Event | Price | Change | Sq Ft Price |
|---|---|---|---|---|
| 06/27/2022 06/27/22 | Sold | -- | -- | -- |
| 06/14/2022 06/14/22 | Pending | -- | -- | -- |
| 06/12/2022 06/12/22 | For Sale | $391,000 | +18.5% | $142 / Sq Ft |
| 03/09/2017 03/09/17 | Sold | -- | -- | -- |
| 02/28/2017 02/28/17 | Pending | -- | -- | -- |
| 09/27/2016 09/27/16 | For Sale | $330,000 | -- | $109 / Sq Ft |
Tax History Compared to Growth
Tax History
| Year | Tax Paid | Tax Assessment Tax Assessment Total Assessment is a certain percentage of the fair market value that is determined by local assessors to be the total taxable value of land and additions on the property. | Land | Improvement |
|---|---|---|---|---|
| 2024 | $4,115 | $189,300 | $34,150 | $155,150 |
| 2023 | $4,428 | $189,300 | $34,150 | $155,150 |
| 2022 | $3,967 | $182,550 | $34,150 | $148,400 |
| 2021 | $4,202 | $183,700 | $29,400 | $154,300 |
| 2020 | $4,050 | $183,700 | $29,400 | $154,300 |
| 2019 | $3,784 | $177,700 | $0 | $0 |
| 2018 | $3,459 | $177,700 | $23,400 | $154,300 |
| 2017 | $3,363 | $177,700 | $23,400 | $154,300 |
| 2016 | $3,363 | $177,700 | $21,000 | $156,700 |
| 2014 | -- | $162,700 | $0 | $0 |
Agents Affiliated with this Home
-
Cindy Cooper
C
Seller's Agent in 2022
Cindy Cooper
BIANCO REALTY, INC.
(701) 319-4663
30 Total Sales
-
HALEY LANG

Buyer's Agent in 2022
HALEY LANG
Paramount Real Estate
(701) 595-4531
117 Total Sales
-
Darcy Fettig

Seller's Agent in 2017
Darcy Fettig
BIANCO REALTY, INC.
(701) 400-1100
200 Total Sales
-
Kathy Feist
K
Seller Co-Listing Agent in 2017
Kathy Feist
BIANCO REALTY, INC.
(701) 220-1100
111 Total Sales
-
B
Buyer's Agent in 2017
BARB WERRE
BIANCO REALTY, INC.
Map
Source: Bismarck Mandan Board of REALTORS®
MLS Number: 3331972
APN: 1550-004-032
- 3516 Downing St
- 3600 Downing St
- 3425 Meridian Dr
- 3724 Poseidon Loop
- 3801 Poseidon Loop
- 3219 Devon Dr
- 3829 Meridian Dr
- 103 Kenner Loop
- 3308 Kenner Loop
- 34 Rutland Dr
- 29 Rutland Dr
- 41 Rutland Dr
- 3402 Rutland Dr
- 3212 Kenner Loop
- 838 Mayflower Dr
- 59/60 Fisher Ln
- 57/58 Fisher Ln
- 55/56 Fisher Ln
- 53/54 Fisher Ln
- 51/52 Fisher Ln
