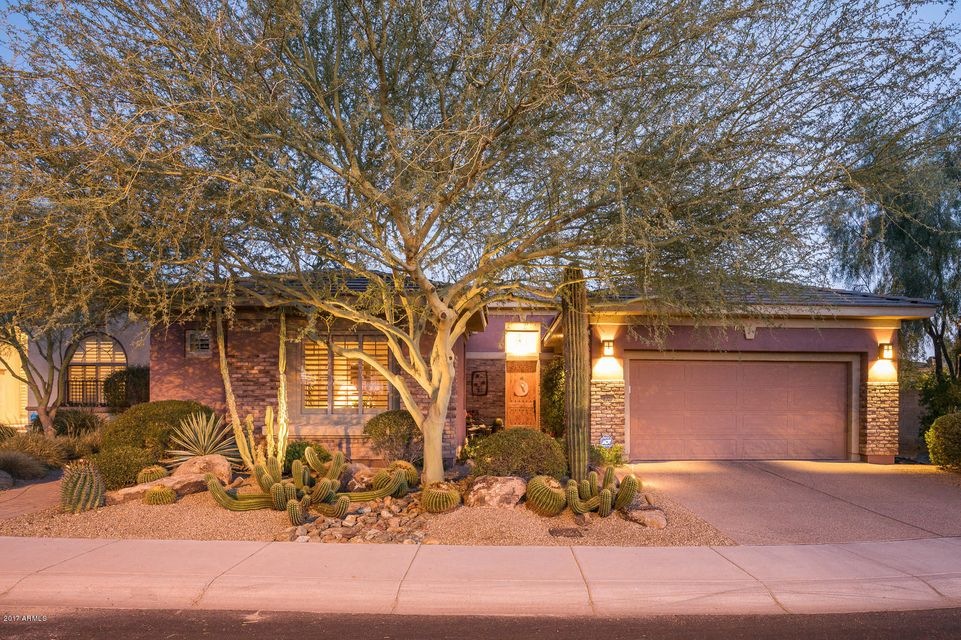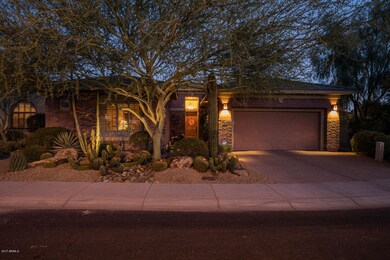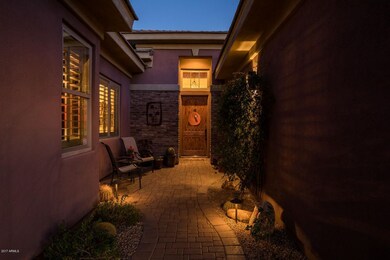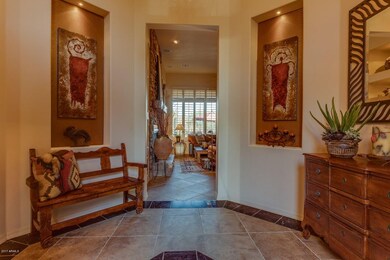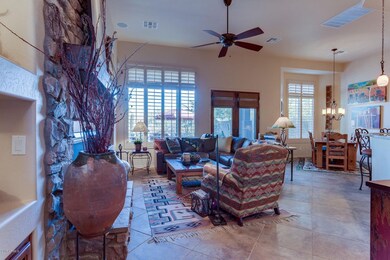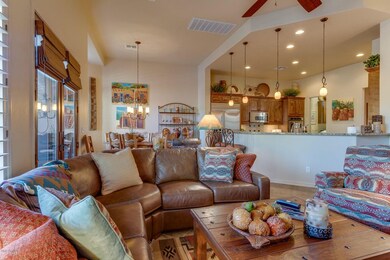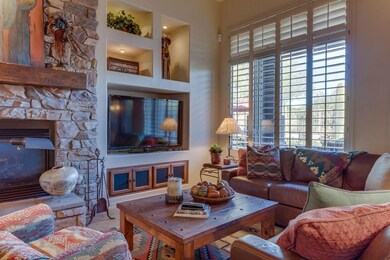
3525 E Robin Ln Phoenix, AZ 85050
Desert Ridge NeighborhoodHighlights
- Fitness Center
- Heated Spa
- Mountain View
- Wildfire Elementary School Rated A
- Solar Power System
- Clubhouse
About This Home
As of May 2025This single level masterpiece, offered by original owners, was meticulously planned, semi-customized at construction and has been meticulously maintained. Please see the Special Features list in the docs tab. This home is elegant yet comfortable and functional. Experience its inviting warmth and optimal design for indoor and outdoor entertaining. The 3rd bedroom can be used as a den/office, as it has built in's for either use. This rare find is perfectly situated on a premiere cul-de-sac lot, thoughtfully and beautifully landscaped to showcase the front approach as well as the botanical garden awaiting you in the back. Quality is noted throughout. All backing to natural area open space providing privacy
Last Agent to Sell the Property
Hallmark Properties License #BR515041000 Listed on: 10/13/2017
Home Details
Home Type
- Single Family
Est. Annual Taxes
- $4,239
Year Built
- Built in 2007
Lot Details
- 7,279 Sq Ft Lot
- Cul-De-Sac
- Desert faces the front and back of the property
- Wrought Iron Fence
- Block Wall Fence
HOA Fees
- $31 Monthly HOA Fees
Parking
- 2 Car Direct Access Garage
- Garage Door Opener
Home Design
- Contemporary Architecture
- Wood Frame Construction
- Tile Roof
- Stone Exterior Construction
- Stucco
Interior Spaces
- 2,417 Sq Ft Home
- 1-Story Property
- Ceiling height of 9 feet or more
- Ceiling Fan
- Gas Fireplace
- Double Pane Windows
- Solar Screens
- Mountain Views
- Laundry in unit
Kitchen
- Eat-In Kitchen
- Breakfast Bar
- Built-In Microwave
- Dishwasher
- Kitchen Island
- Granite Countertops
Flooring
- Carpet
- Stone
- Tile
Bedrooms and Bathrooms
- 3 Bedrooms
- Primary Bathroom is a Full Bathroom
- 2.5 Bathrooms
- Dual Vanity Sinks in Primary Bathroom
- Bathtub With Separate Shower Stall
Outdoor Features
- Heated Spa
- Patio
- Fire Pit
- Built-In Barbecue
Schools
- Wildfire Elementary School
- Explorer Middle School
- Pinnacle High School
Utilities
- Refrigerated Cooling System
- Zoned Heating
- Water Filtration System
- High Speed Internet
- Cable TV Available
Additional Features
- No Interior Steps
- Solar Power System
Listing and Financial Details
- Home warranty included in the sale of the property
- Tax Lot 824
- Assessor Parcel Number 212-38-808
Community Details
Overview
- Aviano Association, Phone Number (480) 538-2800
- Desert Ridge Association, Phone Number (480) 538-2800
- Association Phone (480) 538-2800
- Built by Toll Brothers
- Aviano Subdivision
Amenities
- Clubhouse
- Recreation Room
Recreation
- Tennis Courts
- Community Playground
- Fitness Center
- Heated Community Pool
- Community Spa
- Bike Trail
Ownership History
Purchase Details
Home Financials for this Owner
Home Financials are based on the most recent Mortgage that was taken out on this home.Purchase Details
Purchase Details
Home Financials for this Owner
Home Financials are based on the most recent Mortgage that was taken out on this home.Similar Homes in Phoenix, AZ
Home Values in the Area
Average Home Value in this Area
Purchase History
| Date | Type | Sale Price | Title Company |
|---|---|---|---|
| Warranty Deed | $815,000 | Wfg National Title Insurance C | |
| Special Warranty Deed | $545,000 | Fidelity National Title Agen | |
| Corporate Deed | $672,636 | Westminster Title Agency Inc | |
| Corporate Deed | -- | Westminster Title Agency Inc |
Mortgage History
| Date | Status | Loan Amount | Loan Type |
|---|---|---|---|
| Open | $733,500 | New Conventional | |
| Previous Owner | $167,000 | Adjustable Rate Mortgage/ARM | |
| Previous Owner | $250,000 | Credit Line Revolving | |
| Previous Owner | $100,000 | New Conventional |
Property History
| Date | Event | Price | Change | Sq Ft Price |
|---|---|---|---|---|
| 05/29/2025 05/29/25 | Sold | $815,000 | -2.4% | $337 / Sq Ft |
| 04/25/2025 04/25/25 | Price Changed | $835,000 | -1.2% | $345 / Sq Ft |
| 03/27/2025 03/27/25 | Price Changed | $845,000 | -1.6% | $350 / Sq Ft |
| 03/05/2025 03/05/25 | Price Changed | $859,000 | -2.8% | $355 / Sq Ft |
| 02/18/2025 02/18/25 | Price Changed | $884,000 | -1.7% | $366 / Sq Ft |
| 01/07/2025 01/07/25 | For Sale | $899,000 | +65.0% | $372 / Sq Ft |
| 02/12/2018 02/12/18 | Sold | $545,000 | -4.4% | $225 / Sq Ft |
| 01/04/2018 01/04/18 | Price Changed | $569,999 | -2.5% | $236 / Sq Ft |
| 10/28/2017 10/28/17 | Price Changed | $584,900 | -2.5% | $242 / Sq Ft |
| 10/13/2017 10/13/17 | For Sale | $599,900 | -- | $248 / Sq Ft |
Tax History Compared to Growth
Tax History
| Year | Tax Paid | Tax Assessment Tax Assessment Total Assessment is a certain percentage of the fair market value that is determined by local assessors to be the total taxable value of land and additions on the property. | Land | Improvement |
|---|---|---|---|---|
| 2025 | $5,027 | $56,527 | -- | -- |
| 2024 | $4,909 | $53,835 | -- | -- |
| 2023 | $4,909 | $64,420 | $12,880 | $51,540 |
| 2022 | $4,854 | $50,600 | $10,120 | $40,480 |
| 2021 | $4,870 | $47,700 | $9,540 | $38,160 |
| 2020 | $4,700 | $46,810 | $9,360 | $37,450 |
| 2019 | $4,707 | $43,680 | $8,730 | $34,950 |
| 2018 | $4,533 | $41,850 | $8,370 | $33,480 |
| 2017 | $4,321 | $40,470 | $8,090 | $32,380 |
| 2016 | $4,239 | $40,800 | $8,160 | $32,640 |
| 2015 | $3,881 | $40,860 | $8,170 | $32,690 |
Agents Affiliated with this Home
-
T
Seller's Agent in 2025
Terry Hofacker
HomeSmart
(602) 230-7600
2 in this area
12 Total Sales
-
K
Buyer's Agent in 2025
Karla Matheny-Wong
Redfin Corporation
-

Seller's Agent in 2018
Clift Barnewolt
Hallmark Properties
(602) 315-3725
17 Total Sales
-

Buyer's Agent in 2018
Keith Gaertner
RE/MAX
(602) 390-1523
17 Total Sales
Map
Source: Arizona Regional Multiple Listing Service (ARMLS)
MLS Number: 5673563
APN: 212-38-808
- 22318 N 36th St
- 22421 N 34th St
- 22306 N 34th Place
- 3634 E Sands Dr
- 3417 E Los Gatos Dr
- 22721 N 34th St
- 3737 E Donald Dr
- 3408 E Daley Ln
- 3901 E Pinnacle Peak Rd Unit 176
- 3901 E Pinnacle Peak Rd Unit 39
- 3901 E Pinnacle Peak Rd Unit 196
- 3901 E Pinnacle Peak Rd Unit 235
- 3901 E Pinnacle Peak Rd Unit 284
- 3901 E Pinnacle Peak Rd Unit 208
- 3901 E Pinnacle Peak Rd Unit 140
- 3901 E Pinnacle Peak Rd Unit 203
- 3901 E Pinnacle Peak Rd Unit 105
- 3901 E Pinnacle Peak Rd Unit 167
- 3901 E Pinnacle Peak Rd Unit 280
- 3901 E Pinnacle Peak Rd Unit 4
