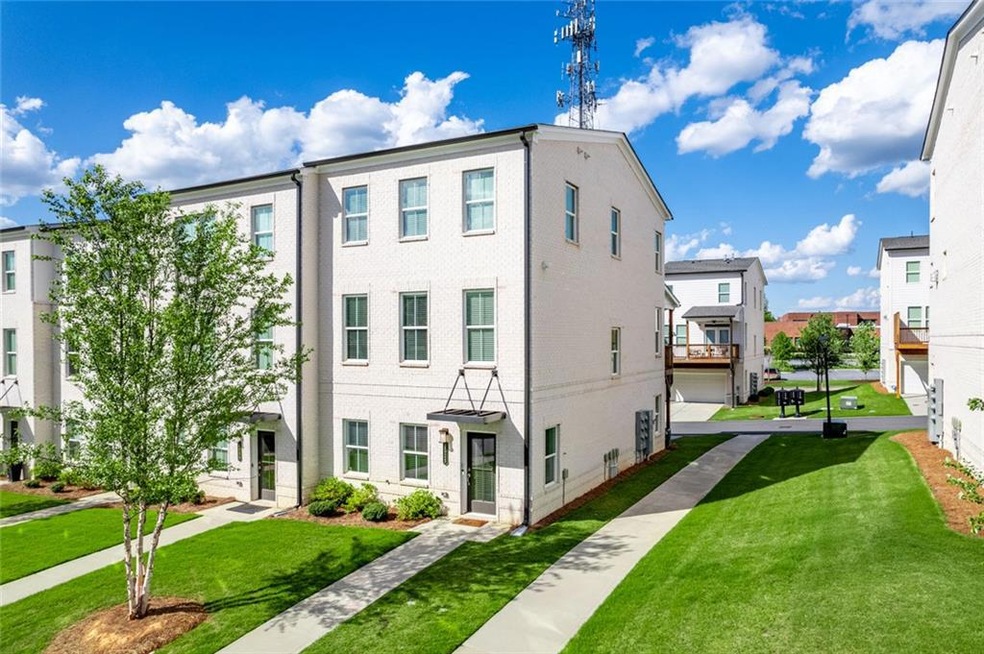
$614,150
- 3 Beds
- 3.5 Baths
- 2,495 Sq Ft
- 2410 Edgar Park Place
- Unit 104
- Duluth, GA
~~~SPRING INTO A NEW HOME~~~ - Introducing our VERY LAST OBIE AWARD WINNING Autry Plan!!! Step into your new Evanshire home by THE PROVIDENCE GROUP where luxury and lifestyle blend perfectly. Our largest townhome offered provides space to make memories for life. Upon entering into your home, the open Media Room is perfect for piano, entertaining space or a show stopper first impression sitting
Danielle Camerata The Providence Group Realty, LLC.
