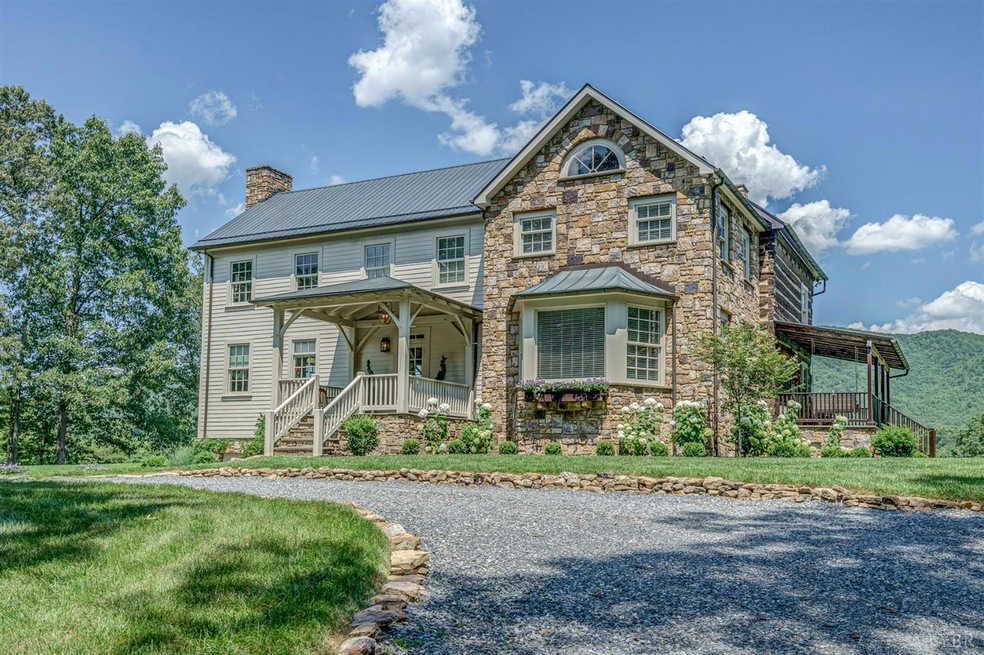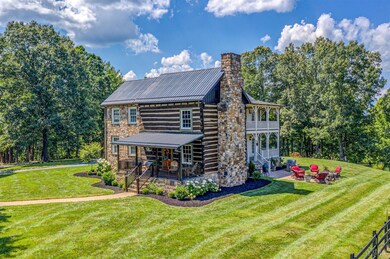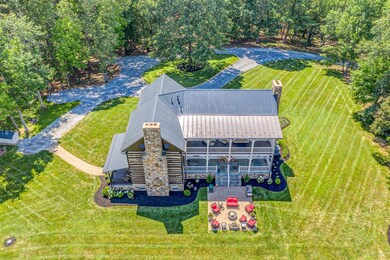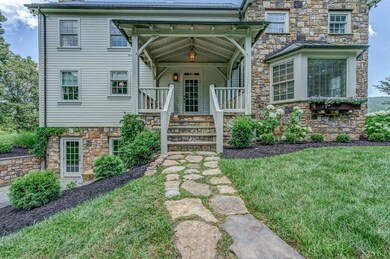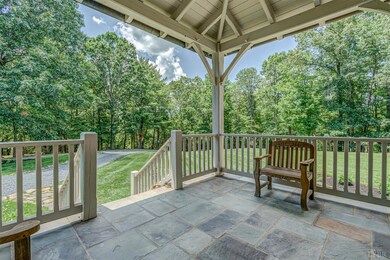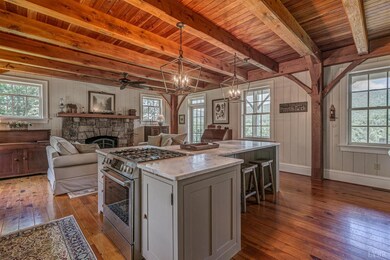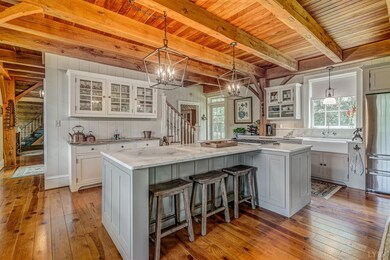
Highlights
- Water Access
- 1,931,450 Sq Ft lot
- Fireplace in Primary Bedroom
- Glenvar Middle School Rated A-
- Creek or Stream View
- Pine Flooring
About This Home
As of December 2023Majestically sited on a pastoral hilltop with breathtaking panoramic Blue Ridge Mountain views, the main home was built with a vision of marrying a historic 1807 hand-hewn log cabin with a custom built, stone & timber frame portion to create a masterfully designed one-of-a-kind estate on 44ac+/-. 5,000SF+/- with remodeled gourmet eat-in kitchen open to intimate den with stone FP, elegant DR with large bay window, formal LR with original logs & ceiling with exposed beams, 5 generously sized BRs, 3.5 fully renovated BAs, along with inviting FR on terrace level, 4 large porches, & 2 hardscaped patios providing space to unwind at days end. Estate also features 1829 guest house, tiny cabin, beautiful creek, stately trees, & productive pasture. Property had fallen into disrepair when purchased and was NOTHING like what is seen in the pictures. Every part of the property, the two houses, various structures, driveway, fences, etc. were touched in some way.
Last Agent to Sell the Property
David Hurt
Wainwright & Co., Realtors License #0225211945 Listed on: 07/13/2020

Co-Listed By
April Garrison
Wainwright & Co., Realtors
Home Details
Home Type
- Single Family
Est. Annual Taxes
- $5,941
Year Built
- Built in 2001
Lot Details
- 44.34 Acre Lot
- Landscaped
- Garden
Property Views
- Creek or Stream
- Mountain
Home Design
- Metal Roof
Interior Spaces
- 5,264 Sq Ft Home
- 2-Story Property
- Ceiling Fan
- Multiple Fireplaces
- Wood Burning Fireplace
- Gas Log Fireplace
- Stone Fireplace
- Living Room with Fireplace
- Formal Dining Room
- Den with Fireplace
Kitchen
- Gas Range
- Dishwasher
Flooring
- Pine Flooring
- Brick
- Ceramic Tile
Bedrooms and Bathrooms
- 5 Bedrooms
- Fireplace in Primary Bedroom
- En-Suite Primary Bedroom
- Walk-In Closet
- Bathtub Includes Tile Surround
Laundry
- Laundry Room
- Dryer
- Washer
Attic
- Walkup Attic
- Pull Down Stairs to Attic
- Finished Attic
Finished Basement
- Heated Basement
- Walk-Out Basement
- Basement Fills Entire Space Under The House
- Interior Basement Entry
- Fireplace in Basement
- Laundry in Basement
Parking
- 3 Car Detached Garage
- Workshop in Garage
- Circular Driveway
Outdoor Features
- Water Access
- River Nearby
- Separate Outdoor Workshop
Location
- Property is near a golf course
Utilities
- Forced Air Zoned Heating and Cooling System
- Heating System Uses Propane
- Underground Utilities
- Well
- Electric Water Heater
- Septic Tank
- High Speed Internet
- Cable TV Available
Ownership History
Purchase Details
Home Financials for this Owner
Home Financials are based on the most recent Mortgage that was taken out on this home.Purchase Details
Home Financials for this Owner
Home Financials are based on the most recent Mortgage that was taken out on this home.Purchase Details
Purchase Details
Similar Home in Salem, VA
Home Values in the Area
Average Home Value in this Area
Purchase History
| Date | Type | Sale Price | Title Company |
|---|---|---|---|
| Deed | $2,379,450 | Pike Title | |
| Deed | $600,000 | Fidelity National Title Insu | |
| Deed | $15,000 | Fidelity National Title Insu | |
| Gift Deed | -- | None Available | |
| Deed | $1,000,000 | Land America Title Insurance |
Mortgage History
| Date | Status | Loan Amount | Loan Type |
|---|---|---|---|
| Open | $2,022,532 | Credit Line Revolving | |
| Previous Owner | $250,000 | New Conventional | |
| Previous Owner | $500,000 | Commercial | |
| Previous Owner | $131,000 | Credit Line Revolving | |
| Previous Owner | $480,000 | New Conventional | |
| Previous Owner | $250,000 | Credit Line Revolving |
Property History
| Date | Event | Price | Change | Sq Ft Price |
|---|---|---|---|---|
| 12/01/2023 12/01/23 | Sold | $2,379,450 | -4.8% | $466 / Sq Ft |
| 10/08/2023 10/08/23 | Pending | -- | -- | -- |
| 09/07/2023 09/07/23 | For Sale | $2,500,000 | +5.1% | $489 / Sq Ft |
| 09/02/2023 09/02/23 | Off Market | $2,379,450 | -- | -- |
| 09/02/2023 09/02/23 | For Sale | $2,500,000 | +109.2% | $489 / Sq Ft |
| 12/29/2020 12/29/20 | For Sale | $1,195,000 | +3.7% | $227 / Sq Ft |
| 09/15/2020 09/15/20 | Sold | $1,151,875 | 0.0% | $219 / Sq Ft |
| 09/15/2020 09/15/20 | Sold | $1,151,875 | -3.6% | $219 / Sq Ft |
| 07/31/2020 07/31/20 | Pending | -- | -- | -- |
| 07/30/2020 07/30/20 | Pending | -- | -- | -- |
| 07/13/2020 07/13/20 | For Sale | $1,195,000 | +94.3% | $227 / Sq Ft |
| 08/24/2017 08/24/17 | Sold | $615,000 | -23.0% | $120 / Sq Ft |
| 06/23/2017 06/23/17 | Pending | -- | -- | -- |
| 06/11/2010 06/11/10 | For Sale | $799,000 | -- | $156 / Sq Ft |
Tax History Compared to Growth
Tax History
| Year | Tax Paid | Tax Assessment Tax Assessment Total Assessment is a certain percentage of the fair market value that is determined by local assessors to be the total taxable value of land and additions on the property. | Land | Improvement |
|---|---|---|---|---|
| 2024 | $13,400 | $1,288,500 | $240,600 | $1,047,900 |
| 2023 | $11,173 | $1,175,400 | $203,600 | $971,800 |
| 2022 | $7,112 | $800,200 | $194,100 | $606,100 |
| 2021 | $6,552 | $748,800 | $193,100 | $555,700 |
| 2020 | $5,257 | $630,000 | $193,100 | $436,900 |
| 2019 | $5,205 | $625,200 | $193,100 | $432,100 |
| 2018 | $5,086 | $612,200 | $190,100 | $422,100 |
| 2017 | $5,086 | $614,300 | $190,100 | $424,200 |
| 2016 | $5,071 | $612,900 | $189,100 | $423,800 |
| 2015 | $5,065 | $612,400 | $189,100 | $423,300 |
| 2014 | $5,048 | $610,800 | $188,100 | $422,700 |
Agents Affiliated with this Home
-
Patricia Brown

Seller's Agent in 2023
Patricia Brown
CENTURY 21 NEW MILLENNIUM - GAINESVILLE
(540) 349-1221
188 Total Sales
-
Jennifer Snare
J
Buyer's Agent in 2023
Jennifer Snare
KELLER WILLIAMS REALTY ROANOKE
(540) 293-7329
17 Total Sales
-

Seller's Agent in 2020
David Hurt
Wainwright & Co., Realtors
(540) 598-9645
59 Total Sales
-
datacorrect BrightMLS
d
Seller's Agent in 2020
datacorrect BrightMLS
Non Subscribing Office
-

Seller Co-Listing Agent in 2020
April Garrison
Wainwright & Co., Realtors
(540) 309-2244
53 Total Sales
-
Meredith Ford

Buyer's Agent in 2020
Meredith Ford
OUT OF AREA BROKER
(434) 385-8760
2,664 Total Sales
Map
Source: Lynchburg Association of REALTORS®
MLS Number: 326040
APN: 065.00-01-62.02-0000
- 3387 Harborwood Rd
- 3085 Creekside Dr
- 0 Creekside Dr
- 2710 Harborwood Rd
- 5643 Poor Mountain Rd
- 2809 Russlen Dr
- 2805 Russlen Dr
- 2801 Russlen Dr
- 2820 Russlen Dr
- 2816 Russlen Dr
- 1970 Millbridge Rd
- 0 Twelve Oclock Knob Rd Unit 917900
- 0 Twelve Oclock Knob Rd
- 2240 Foxfield Ln
- 2252 Foxfield Ln
- 2298 Foxfield Ln
- TBD New River Oaks Dr
- 5998 Grandin Road Extension
- 1683 Millbridge Rd
- 1701 Kingsmill Dr
