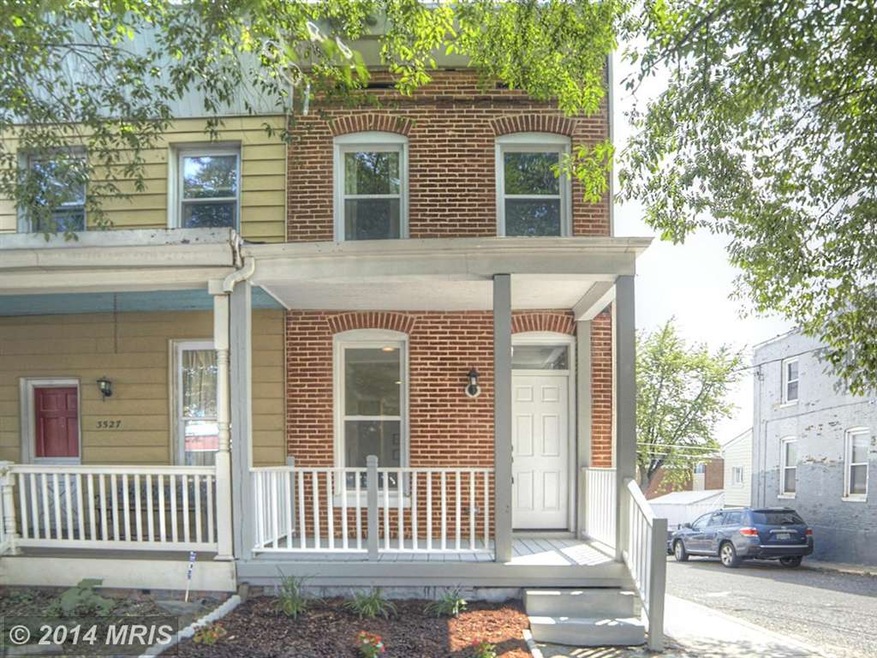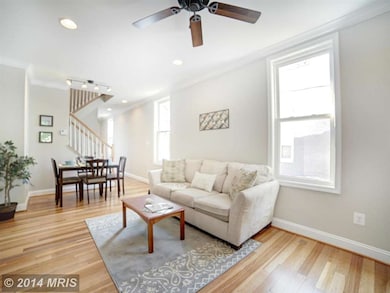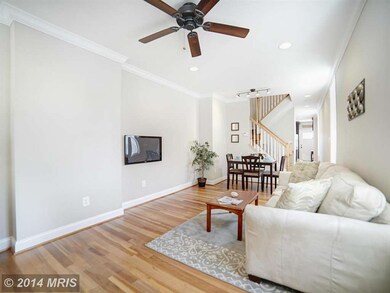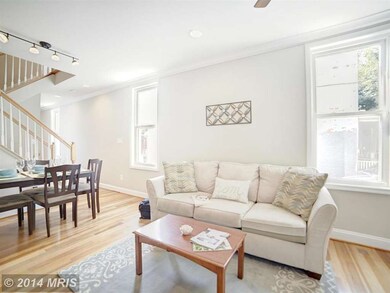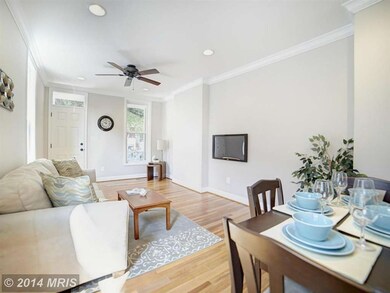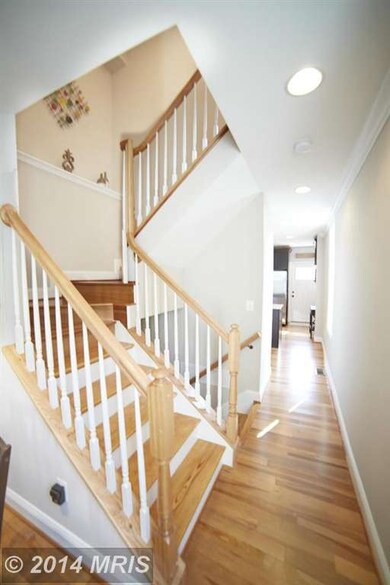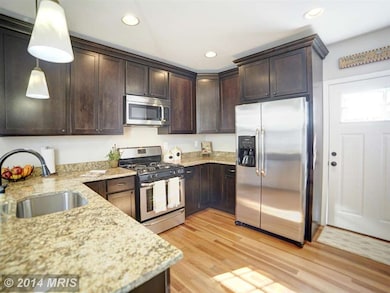
3525 Keswick Rd Baltimore, MD 21211
Wyman Park NeighborhoodHighlights
- Open Floorplan
- Mud Room
- Upgraded Countertops
- Traditional Architecture
- No HOA
- Eat-In Kitchen
About This Home
As of October 2020Stunning Renovation in a great location! Must see this end of group home w/PARKING & a great deck for entertaining. Second level features a large master suite w/ designer bathroom & bedroom level laundry. Beautiful custom kitchen w/granite, SS appliances, abundant cabinet space & a HUGE pantry. Convenient to 83 and The Avenue. Home was JUST completely renovated from top to bottom - move right in!
Last Agent to Sell the Property
Berkshire Hathaway HomeServices Homesale Realty License #632462 Listed on: 08/21/2014

Co-Listed By
Molly Stebbings
RE/MAX Sails Inc.
Townhouse Details
Home Type
- Townhome
Est. Annual Taxes
- $3,750
Year Built
- Built in 1900 | Remodeled in 2014
Lot Details
- 1 Common Wall
- Property is in very good condition
Home Design
- Semi-Detached or Twin Home
- Traditional Architecture
- Brick Exterior Construction
- Rubber Roof
Interior Spaces
- Property has 3 Levels
- Open Floorplan
- Crown Molding
- Ceiling Fan
- Mud Room
- Combination Dining and Living Room
- Storage Room
Kitchen
- Eat-In Kitchen
- Gas Oven or Range
- Microwave
- Dishwasher
- Upgraded Countertops
- Disposal
Bedrooms and Bathrooms
- 3 Bedrooms
- En-Suite Primary Bedroom
- En-Suite Bathroom
- 3 Full Bathrooms
Laundry
- Laundry Room
- Washer and Dryer Hookup
Partially Finished Basement
- Rear Basement Entry
- Sump Pump
Parking
- Parking Space Number Location: 1
- Driveway
Utilities
- Forced Air Heating and Cooling System
- Cooling System Utilizes Natural Gas
- Vented Exhaust Fan
- Natural Gas Water Heater
Community Details
- No Home Owners Association
- Hampden Historic District Subdivision
Listing and Financial Details
- Tax Lot 001
- Assessor Parcel Number 0313143672 001
Ownership History
Purchase Details
Home Financials for this Owner
Home Financials are based on the most recent Mortgage that was taken out on this home.Purchase Details
Home Financials for this Owner
Home Financials are based on the most recent Mortgage that was taken out on this home.Purchase Details
Home Financials for this Owner
Home Financials are based on the most recent Mortgage that was taken out on this home.Purchase Details
Similar Homes in Baltimore, MD
Home Values in the Area
Average Home Value in this Area
Purchase History
| Date | Type | Sale Price | Title Company |
|---|---|---|---|
| Deed | $304,999 | Universal Title | |
| Special Warranty Deed | $269,000 | Title Forward | |
| Deed | $73,500 | King Title Company Inc | |
| Deed | $56,000 | -- |
Mortgage History
| Date | Status | Loan Amount | Loan Type |
|---|---|---|---|
| Previous Owner | $304,999 | New Conventional | |
| Previous Owner | $255,550 | New Conventional | |
| Previous Owner | $172,000 | Purchase Money Mortgage | |
| Previous Owner | $118,000 | Stand Alone Second | |
| Previous Owner | $30,000 | Stand Alone Second | |
| Previous Owner | $111,000 | Stand Alone Refi Refinance Of Original Loan | |
| Previous Owner | $100,500 | Stand Alone Refi Refinance Of Original Loan |
Property History
| Date | Event | Price | Change | Sq Ft Price |
|---|---|---|---|---|
| 10/16/2020 10/16/20 | Sold | $304,999 | -1.3% | $218 / Sq Ft |
| 09/14/2020 09/14/20 | Pending | -- | -- | -- |
| 08/28/2020 08/28/20 | For Sale | $309,000 | +14.9% | $220 / Sq Ft |
| 10/30/2014 10/30/14 | Sold | $269,000 | -2.2% | $234 / Sq Ft |
| 10/01/2014 10/01/14 | Pending | -- | -- | -- |
| 08/21/2014 08/21/14 | For Sale | $275,000 | +274.1% | $239 / Sq Ft |
| 01/31/2014 01/31/14 | Sold | $73,500 | +56.4% | $64 / Sq Ft |
| 07/30/2013 07/30/13 | Pending | -- | -- | -- |
| 07/30/2013 07/30/13 | For Sale | $47,000 | -- | $41 / Sq Ft |
Tax History Compared to Growth
Tax History
| Year | Tax Paid | Tax Assessment Tax Assessment Total Assessment is a certain percentage of the fair market value that is determined by local assessors to be the total taxable value of land and additions on the property. | Land | Improvement |
|---|---|---|---|---|
| 2025 | $7,295 | $335,500 | $100,000 | $235,500 |
| 2024 | $7,295 | $310,567 | $0 | $0 |
| 2023 | $6,709 | $285,633 | $0 | $0 |
| 2022 | $6,153 | $260,700 | $100,000 | $160,700 |
| 2021 | $6,136 | $260,000 | $0 | $0 |
| 2020 | $6,119 | $259,300 | $0 | $0 |
| 2019 | $6,074 | $258,600 | $100,000 | $158,600 |
| 2018 | $5,399 | $228,767 | $0 | $0 |
| 2017 | $4,695 | $198,933 | $0 | $0 |
| 2016 | $1,763 | $169,100 | $0 | $0 |
| 2015 | $1,763 | $164,000 | $0 | $0 |
| 2014 | $1,763 | $158,900 | $0 | $0 |
Agents Affiliated with this Home
-

Seller's Agent in 2020
Robb Preis
Creig Northrop Team of Long & Foster
(443) 756-4422
2 in this area
216 Total Sales
-
Rebecca Hall

Seller Co-Listing Agent in 2020
Rebecca Hall
Cummings & Co Realtors
(443) 681-9277
1 in this area
41 Total Sales
-
Abigail Scott

Buyer's Agent in 2020
Abigail Scott
NextHome Premier Real Estate
(443) 904-5247
1 in this area
23 Total Sales
-
Robert Breeden

Seller's Agent in 2014
Robert Breeden
Berkshire Hathaway HomeServices Homesale Realty
(410) 982-3761
1 in this area
621 Total Sales
-
Rebecca Ravera

Seller's Agent in 2014
Rebecca Ravera
Real Broker, LLC
(443) 844-1446
173 Total Sales
-
M
Seller Co-Listing Agent in 2014
Molly Stebbings
RE/MAX
Map
Source: Bright MLS
MLS Number: 1003172422
APN: 3672-001
- 3540 Keswick Rd
- 607 W 36th St
- 3457 Chestnut Ave
- 3423 Keswick Rd
- 803 Wellington St
- 3621 Chestnut Ave
- 3428 Chestnut Ave
- 812 Powers St
- 811 Powers St
- 3334 Keswick Rd
- 3348 Chestnut Ave
- 838 W 34th St
- 846 W 34th St
- 3301 Beech Ave
- 602 W 33rd St
- 3701 Elm Ave
- 3637 Roland Ave
- 3208 Chestnut Ave
- 3740 Chestnut Ave
- 3218 Keswick Rd
