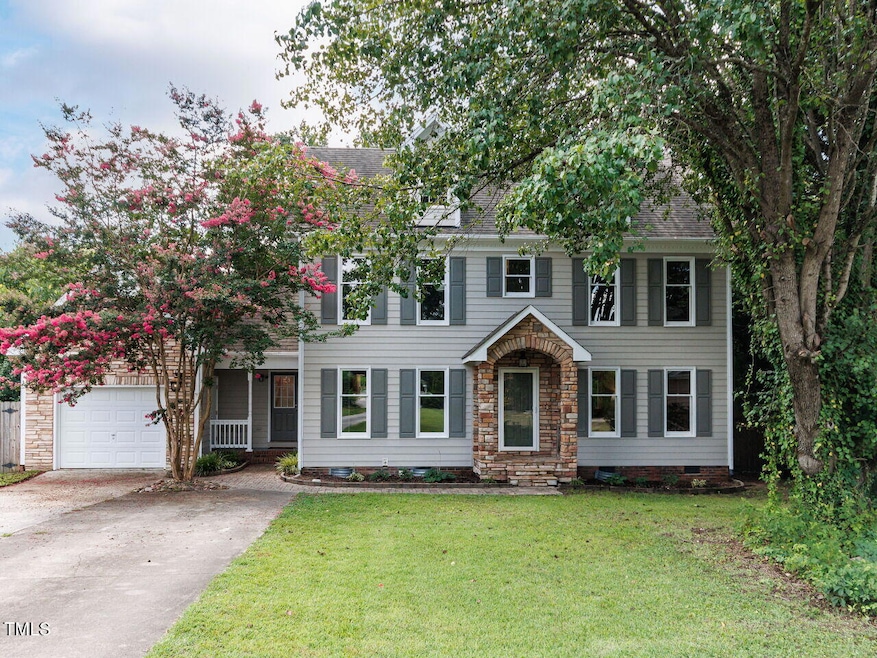
3525 Lytham Place Raleigh, NC 27604
Northeast Raleigh NeighborhoodEstimated payment $2,417/month
Highlights
- Transitional Architecture
- Wood Flooring
- No HOA
- Millbrook High School Rated A-
- Granite Countertops
- Cul-De-Sac
About This Home
Tucked away on a quiet cul-de-sac in Northeast Raleigh, this beautifully updated 3-bedroom, 2.5-bath home offers comfort, style, and privacy. The thoughtful layout features a large primary bedroom with a walk-in closet and private bath, plus two additional bedrooms and a full secondary bathroom upstairs. A separate dining room and a welcoming spacious family room with a cozy wood-burning fireplace provide great space for gathering.
The kitchen is a true highlight—complete with a center island, abundant solid wood cabinetry, and stainless steel appliances—perfect for both daily living and entertaining. Fresh paint and smooth ceilings throughout the home create a bright, modern feel. Additional features include a convenient laundry closet and a light-filled breakfast nook overlooking the private, fenced backyard—complete with a storage shed, playset, and firepit.
A one-car garage and mature landscaping round out this move-in ready home in a desirable Northeast Raleigh location. Don't miss it!
Home Details
Home Type
- Single Family
Est. Annual Taxes
- $3,224
Year Built
- Built in 1988 | Remodeled
Lot Details
- 0.31 Acre Lot
- Cul-De-Sac
- Landscaped
- Cleared Lot
- Back Yard Fenced
Parking
- 1 Car Attached Garage
Home Design
- Transitional Architecture
- Brick or Stone Mason
- Raised Foundation
- Shingle Roof
- Stone
Interior Spaces
- 2,000 Sq Ft Home
- 2-Story Property
- Entrance Foyer
- Family Room
- Dining Room
- Laundry on main level
Kitchen
- Oven
- Microwave
- Dishwasher
- Kitchen Island
- Granite Countertops
Flooring
- Wood
- Carpet
- Laminate
- Ceramic Tile
Bedrooms and Bathrooms
- 3 Bedrooms
- Walk-In Closet
- Walk-in Shower
Outdoor Features
- Fire Pit
- Playground
Schools
- Durant Road Elementary School
- Durant Middle School
- Millbrook High School
Utilities
- Central Heating and Cooling System
Community Details
- No Home Owners Association
- Trawick Downs Subdivision
Listing and Financial Details
- Assessor Parcel Number 1724496254
Map
Home Values in the Area
Average Home Value in this Area
Tax History
| Year | Tax Paid | Tax Assessment Tax Assessment Total Assessment is a certain percentage of the fair market value that is determined by local assessors to be the total taxable value of land and additions on the property. | Land | Improvement |
|---|---|---|---|---|
| 2024 | $3,224 | $368,856 | $120,000 | $248,856 |
| 2023 | $2,565 | $233,510 | $44,000 | $189,510 |
| 2022 | $2,384 | $233,510 | $44,000 | $189,510 |
| 2021 | $2,292 | $233,510 | $44,000 | $189,510 |
| 2020 | $2,250 | $233,510 | $44,000 | $189,510 |
| 2019 | $1,954 | $166,914 | $36,000 | $130,914 |
| 2018 | $1,844 | $166,914 | $36,000 | $130,914 |
| 2017 | $1,756 | $166,914 | $36,000 | $130,914 |
| 2016 | $1,721 | $166,914 | $36,000 | $130,914 |
| 2015 | $1,687 | $161,019 | $36,000 | $125,019 |
| 2014 | $1,601 | $161,019 | $36,000 | $125,019 |
Property History
| Date | Event | Price | Change | Sq Ft Price |
|---|---|---|---|---|
| 08/02/2025 08/02/25 | Pending | -- | -- | -- |
| 08/01/2025 08/01/25 | Price Changed | $395,000 | -1.0% | $198 / Sq Ft |
| 07/15/2025 07/15/25 | For Sale | $399,000 | -- | $200 / Sq Ft |
Purchase History
| Date | Type | Sale Price | Title Company |
|---|---|---|---|
| Warranty Deed | $177,500 | None Available | |
| Warranty Deed | $151,000 | None Available | |
| Special Warranty Deed | $138,000 | -- | |
| Trustee Deed | $125,768 | -- |
Mortgage History
| Date | Status | Loan Amount | Loan Type |
|---|---|---|---|
| Open | $150,001 | Credit Line Revolving | |
| Closed | $29,000 | New Conventional | |
| Closed | $45,000 | Commercial | |
| Closed | $169,375 | FHA | |
| Previous Owner | $78,000 | Purchase Money Mortgage | |
| Previous Owner | $20,700 | Stand Alone Second | |
| Previous Owner | $110,400 | Fannie Mae Freddie Mac | |
| Previous Owner | $128,000 | Unknown | |
| Previous Owner | $32,000 | Stand Alone Second | |
| Previous Owner | $135,000 | Balloon | |
| Previous Owner | $15,000 | Unknown |
About the Listing Agent

My experience in the Real Estate industry will provide you with the knowledge and expertise that you need throughout the entire buying or selling process. As your real estate agent, my job is to price your home effectively from day one, so you will receive the highest possible value for your home. It is also my ongoing goal and professional challenge to serve my buyers with my undivided attention so that I can help find the next place for them to call home.
My knowledge of the market and
Tammy's Other Listings
Source: Doorify MLS
MLS Number: 10109416
APN: 1724.06-49-6254-000
- 3521 Piedmont Dr
- 2316 Carthage Cir
- 2108 Carthage Cir
- Ellerbe Plan at Piedmont Point
- 3455 Piedmont Dr
- 3442 Piedmont Dr
- 3601 Elm Grove Ln
- 3607 Elm Grove Ln
- 2023 Seneca Dr Unit Lot 32
- 2311 Oakwood Meadows Ct
- 2301 Oakwood Meadows Ct
- 2309 Oakwood Meadows Ct
- 2303 Oakwood Meadows Ct
- 2305 Oakwood Meadows Ct
- 2307 Oakwood Meadows Ct
- 3603 Elm Grove Ln
- 3605 Elm Grove Ln
- 3611 Elm Grove Ln
- 3613 Elm Grove Ln
- 3615 Elm Grove Ln






