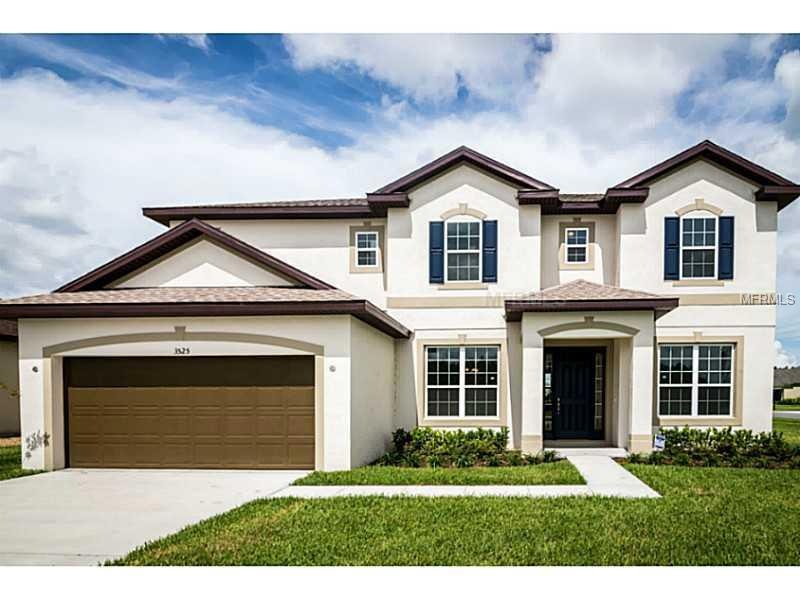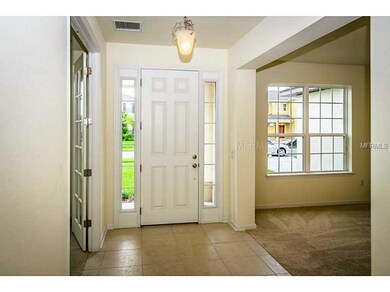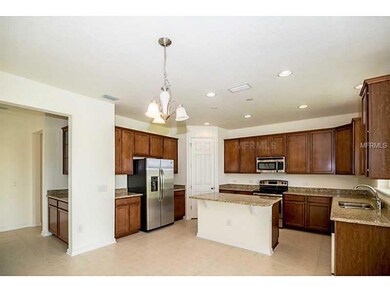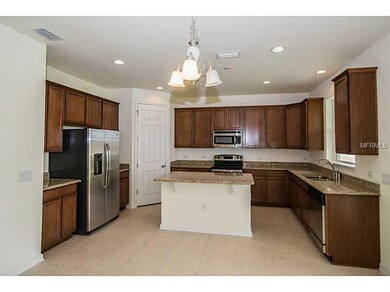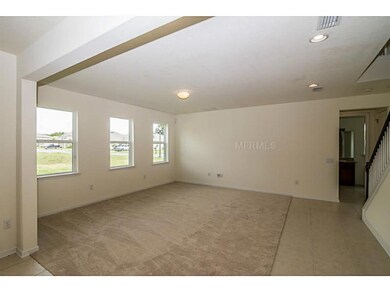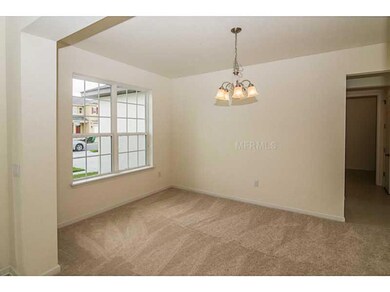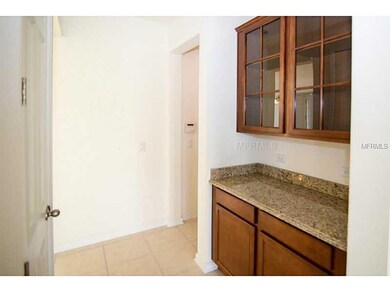Estimated Value: $569,000 - $633,000
Highlights
- Built in 2013 | Newly Remodeled
- Great Room
- Covered Patio or Porch
- Deck
- Solid Surface Countertops
- Formal Dining Room
About This Home
As of January 2015HOME COMPLETE! Contract this month to take advantage of low rates & save thousands! See Sales Center for details. This brand new home built by Richmond American is their popular Darla floor plan which features 5 bedrooms, a formal living and dining room with butler's pantry, gourmet kitchen with stainless steel appliances, upgraded cabinets, granite countertops, 18x18 ceramic tile flooring, spacious laundry, second floor loft, a deluxe master bath with separate tub and shower and covered patio. Other features include structured wiring package, jack & jill bath, guest suite on main floor, his & her closets in master suite. Brynmar boasts large lots in a small, intimate community. Located in a thriving area with all the amenities and conveniences of daily life in close proximity. Easy access to all major thoroughfares, shopping, schools, hiking/jogging/biking trails, dining and entertainment.
Home Details
Home Type
- Single Family
Est. Annual Taxes
- $347
Year Built
- Built in 2013 | Newly Remodeled
Lot Details
- 10,549 Sq Ft Lot
- Irrigation
- Property is zoned R-1AA
HOA Fees
- $45 Monthly HOA Fees
Parking
- 2 Car Attached Garage
- Garage Door Opener
Home Design
- Bi-Level Home
- Slab Foundation
- Wood Frame Construction
- Shingle Roof
- Block Exterior
- Stone Siding
- Stucco
Interior Spaces
- 3,400 Sq Ft Home
- French Doors
- Great Room
- Formal Dining Room
- Inside Utility
- Fire and Smoke Detector
Kitchen
- Eat-In Kitchen
- Range
- Microwave
- Dishwasher
- Solid Surface Countertops
- Disposal
Flooring
- Carpet
- Ceramic Tile
Bedrooms and Bathrooms
- 5 Bedrooms
- Split Bedroom Floorplan
- Walk-In Closet
- 4 Full Bathrooms
Outdoor Features
- Deck
- Covered Patio or Porch
Schools
- Clarcona Elementary School
- Ocoee Middle School
- Wekiva High School
Utilities
- Central Heating and Cooling System
- Electric Water Heater
Community Details
- Brynmar Phase 1 Subdivision
Listing and Financial Details
- Visit Down Payment Resource Website
- Legal Lot and Block 34 / 78/38
- Assessor Parcel Number 32-21-28-0945-00-340
Ownership History
Purchase Details
Home Financials for this Owner
Home Financials are based on the most recent Mortgage that was taken out on this home.Home Values in the Area
Average Home Value in this Area
Purchase History
| Date | Buyer | Sale Price | Title Company |
|---|---|---|---|
| Demeny Gyorgy | $285,000 | American Home Title & Escrow |
Mortgage History
| Date | Status | Borrower | Loan Amount |
|---|---|---|---|
| Open | Demeny Gyorgy | $304,333 |
Property History
| Date | Event | Price | List to Sale | Price per Sq Ft |
|---|---|---|---|---|
| 08/17/2018 08/17/18 | Off Market | $285,000 | -- | -- |
| 01/26/2015 01/26/15 | Sold | $285,000 | -8.0% | $84 / Sq Ft |
| 12/18/2014 12/18/14 | Pending | -- | -- | -- |
| 12/12/2014 12/12/14 | Price Changed | $309,950 | -1.0% | $91 / Sq Ft |
| 11/07/2014 11/07/14 | Price Changed | $312,950 | +1.0% | $92 / Sq Ft |
| 08/18/2014 08/18/14 | Price Changed | $309,950 | -4.0% | $91 / Sq Ft |
| 07/11/2014 07/11/14 | Price Changed | $322,950 | +4.2% | $95 / Sq Ft |
| 05/23/2014 05/23/14 | Price Changed | $309,950 | -3.1% | $91 / Sq Ft |
| 02/23/2014 02/23/14 | Price Changed | $319,950 | -1.8% | $94 / Sq Ft |
| 10/12/2013 10/12/13 | For Sale | $325,950 | -- | $96 / Sq Ft |
Tax History
| Year | Tax Paid | Tax Assessment Tax Assessment Total Assessment is a certain percentage of the fair market value that is determined by local assessors to be the total taxable value of land and additions on the property. | Land | Improvement |
|---|---|---|---|---|
| 2025 | $8,730 | $551,770 | $80,000 | $471,770 |
| 2024 | $8,073 | $527,144 | -- | -- |
| 2023 | $8,073 | $494,480 | $80,000 | $414,480 |
| 2022 | $7,296 | $433,768 | $80,000 | $353,768 |
| 2021 | $6,600 | $360,046 | $50,000 | $310,046 |
| 2020 | $4,719 | $296,583 | $0 | $0 |
| 2019 | $4,893 | $289,915 | $0 | $0 |
| 2018 | $4,898 | $284,509 | $0 | $0 |
| 2017 | $4,876 | $334,051 | $35,000 | $299,051 |
| 2016 | $4,898 | $298,237 | $30,000 | $268,237 |
| 2015 | $5,872 | $277,872 | $25,000 | $252,872 |
| 2014 | $770 | $25,000 | $25,000 | $0 |
Map
Source: Stellar MLS
MLS Number: O5188512
APN: 32-2128-0945-00-340
- 3609 Gretchen Dr
- 3502 Gretchen Dr
- 3506 Gretchen Dr
- 1219 Garrett Gilliam Dr
- 2292 Mountain Pine St
- 1949 American Beech Pkwy
- 3481 McCormick Woods Dr
- 2854 Black Birch Dr
- 2821 Muller Oak Loop
- 2949 Muller Oak Loop
- 1855 Black Maple Place
- 2862 American Elm Cove
- 1776 Black Maple Place
- 1757 Brush Cherry Place
- 1711 Lake Sims Pkwy
- HOLLY Plan at Oak Pointe
- KELSEY Plan at Oak Pointe
- HOLLY Plan at Oak Pointe - Townhomes
- KELSEY Plan at Oak Pointe - Townhomes
- 280 Wallrock Ct
- 3543 Meadow Breeze Loop
- 3451 Apple Ridge Rd
- 3443 Apple Ridge Rd
- 3536 Meadow Breeze Loop
- 3512 Meadow Breeze Loop
- 3551 Meadow Breeze Loop
- 3544 Meadow Breeze Loop
- 3528 Meadow Breeze Loop
- 3504 Meadow Breeze Loop
- 3520 Meadow Breeze Loop
- 3435 Apple Ridge Rd
- 3552 Meadow Breeze Loop
- 3496 Meadow Breeze Loop
- 3559 Meadow Breeze Loop
- 3427 Apple Ridge Rd
- 3450 Apple Ridge Rd
- 3488 Meadow Breeze Loop
- 3442 Apple Ridge Rd
- 3556 Cheswick Dr
- 3567 Meadow Breeze Loop
