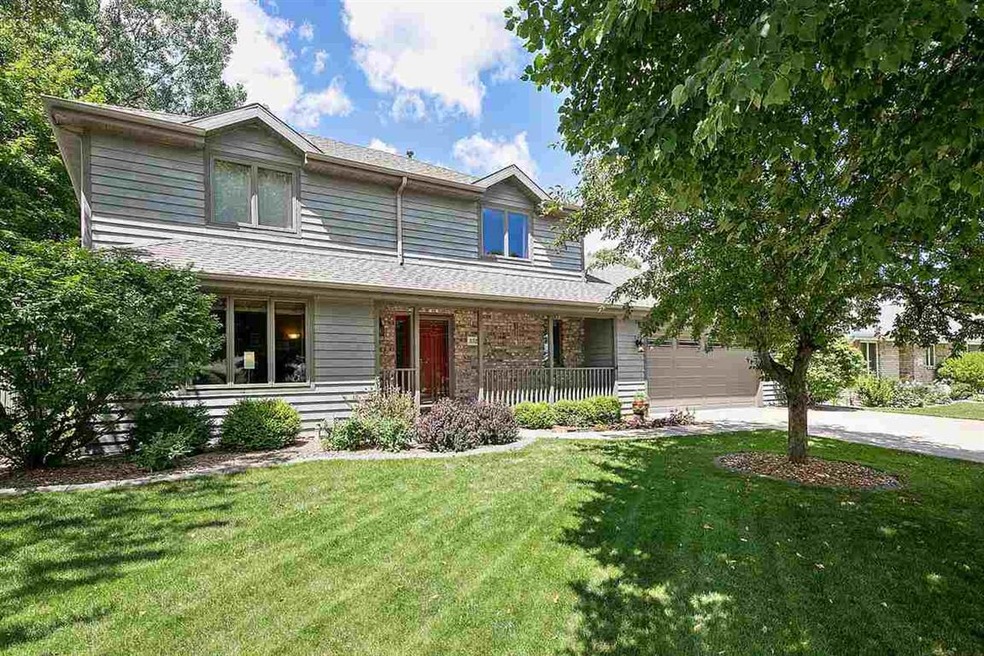
3525 N Morrison St Appleton, WI 54911
North Appleton NeighborhoodHighlights
- 1 Fireplace
- 2 Car Attached Garage
- Tandem Garage
- Appleton North High School Rated A-
- Forced Air Heating and Cooling System
About This Home
As of October 2020Unpack your bags & relax in this spacious, updated, & move in ready home, w/ high end updates around every corner! Large eat-in kitchen w/ an abundance of custom cabinets, granite counters, & an assortment of appliances perfect for any cook! Two large living areas, formal dining/office, 1st fl laundry/mudroom, & half bath on the main. 3 bedrooms, including a master w/ 2 closets, & tile/glass shower fit for a showroom! Hardwood floors throughout both main & upper level. Basement ceiling not finished. Private backyard w/ deck is your own private oasis. +28' deep bump out in garage. Preinspected!
Last Agent to Sell the Property
Keller Williams Fox Cities License #94-84725 Listed on: 07/28/2020

Home Details
Home Type
- Single Family
Est. Annual Taxes
- $4,811
Year Built
- Built in 1988
Lot Details
- 8,712 Sq Ft Lot
Home Design
- Brick Exterior Construction
- Poured Concrete
- Cedar Shake Siding
- Vinyl Siding
Interior Spaces
- 2-Story Property
- 1 Fireplace
- Partially Finished Basement
- Basement Fills Entire Space Under The House
Kitchen
- Oven or Range
- Microwave
- Disposal
Bedrooms and Bathrooms
- 3 Bedrooms
Parking
- 2 Car Attached Garage
- Tandem Garage
- Driveway
Schools
- Ferber Elementary School
- Einstein Middle School
- Appleton North High School
Utilities
- Forced Air Heating and Cooling System
- Heating System Uses Natural Gas
Ownership History
Purchase Details
Home Financials for this Owner
Home Financials are based on the most recent Mortgage that was taken out on this home.Purchase Details
Home Financials for this Owner
Home Financials are based on the most recent Mortgage that was taken out on this home.Purchase Details
Similar Homes in the area
Home Values in the Area
Average Home Value in this Area
Purchase History
| Date | Type | Sale Price | Title Company |
|---|---|---|---|
| Warranty Deed | $280,000 | -- | |
| Deed | $215,000 | -- | |
| Warranty Deed | $188,500 | -- |
Property History
| Date | Event | Price | Change | Sq Ft Price |
|---|---|---|---|---|
| 10/02/2020 10/02/20 | Sold | $280,000 | +1.9% | $114 / Sq Ft |
| 07/28/2020 07/28/20 | For Sale | $274,900 | +27.9% | $112 / Sq Ft |
| 06/28/2014 06/28/14 | Sold | $215,000 | 0.0% | $88 / Sq Ft |
| 06/04/2014 06/04/14 | Pending | -- | -- | -- |
| 01/21/2014 01/21/14 | For Sale | $215,000 | -- | $88 / Sq Ft |
Tax History Compared to Growth
Tax History
| Year | Tax Paid | Tax Assessment Tax Assessment Total Assessment is a certain percentage of the fair market value that is determined by local assessors to be the total taxable value of land and additions on the property. | Land | Improvement |
|---|---|---|---|---|
| 2023 | $5,431 | $351,300 | $42,700 | $308,600 |
| 2022 | $5,223 | $250,600 | $32,900 | $217,700 |
| 2021 | $4,986 | $250,600 | $32,900 | $217,700 |
| 2020 | $4,947 | $250,600 | $32,900 | $217,700 |
| 2019 | $4,811 | $250,600 | $32,900 | $217,700 |
| 2018 | $4,673 | $213,300 | $28,500 | $184,800 |
| 2017 | $4,629 | $213,300 | $28,500 | $184,800 |
| 2016 | $4,553 | $213,300 | $28,500 | $184,800 |
| 2015 | $4,621 | $213,300 | $28,500 | $184,800 |
| 2014 | $4,582 | $213,300 | $28,500 | $184,800 |
| 2013 | $4,246 | $197,800 | $28,500 | $169,300 |
Agents Affiliated with this Home
-
Hollan Miller

Seller's Agent in 2020
Hollan Miller
Keller Williams Fox Cities
(920) 850-7951
15 in this area
287 Total Sales
-
Nicole Annis

Buyer's Agent in 2020
Nicole Annis
Cardinal Realty, LLC
(920) 268-8209
6 in this area
182 Total Sales
-
J
Seller's Agent in 2014
Jason Gerhard
Select Realty Options
-
Barb Merry
B
Buyer's Agent in 2014
Barb Merry
Coldwell Banker Real Estate Group
(920) 475-6900
13 in this area
68 Total Sales
Map
Source: REALTORS® Association of Northeast Wisconsin
MLS Number: 50226275
APN: 31-6-3431-00
- 3012 N Oneida St
- 4117 N Terraview Dr
- 401 W Winrowe Dr
- 500 W Sunset Ave
- 330 W Florida Ave
- 6 Green Haven Ct
- 3119 N Division St
- 640 W Sunset Ave
- 2912 N Oneida St
- 942 E Mayfield Dr
- 3119 N Peach Tree Ln
- 3531 N Richmond St
- 4333 N Woodridge Dr
- 4509 N Haymeadow Ave
- 52 Penbrook Cir Unit 47
- 69 Penbrook Cir
- 809 W Bent Oak Ln Unit 81
- 213 W Parkway Blvd
- 1407 N Meade St
- 1336 E Amelia St
