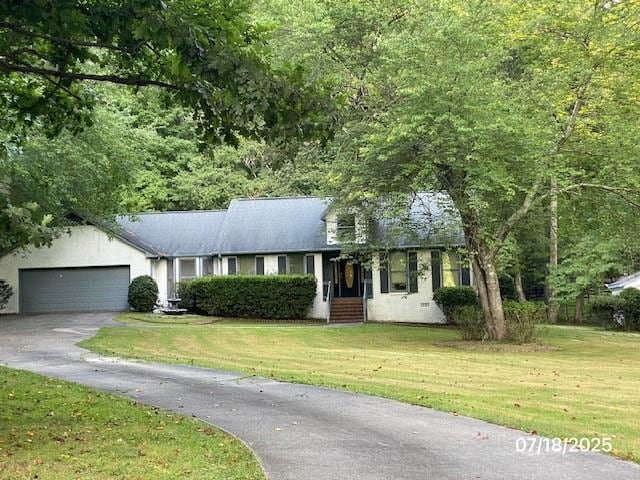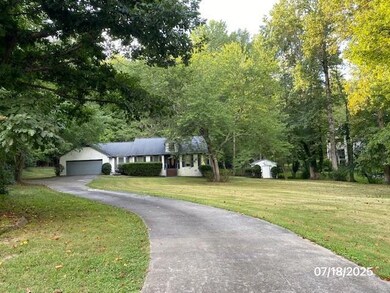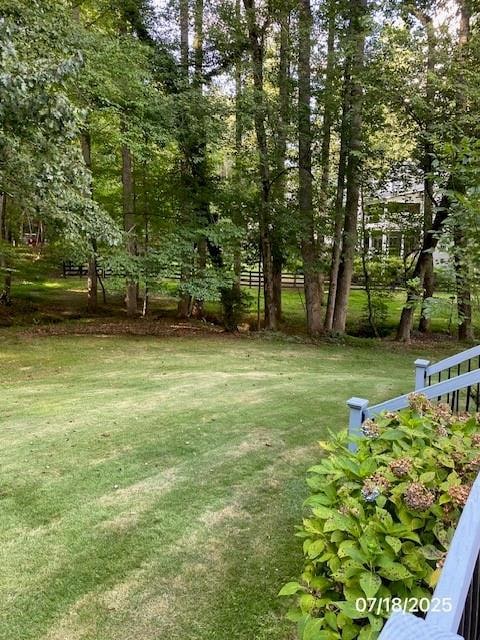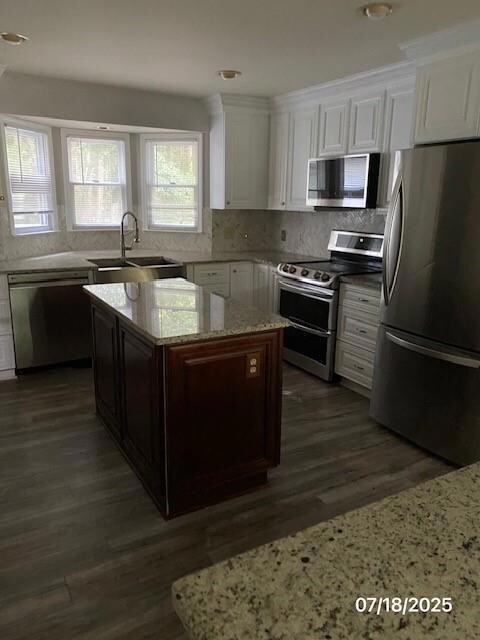3525 Nancy Place Gainesville, GA 30506
Estimated payment $2,422/month
Highlights
- View of Trees or Woods
- Dining Room Seats More Than Twelve
- Ranch Style House
- Mount Vernon Elementary School Rated 9+
- Deck
- Cathedral Ceiling
About This Home
Imagine coming home to your private retreat. Large wooded lot at the end of cul de sac offers plenty of privacy. Just rest, updating and repairs completed. New siding has fresh coat of paint. When first entering an enormous family room with a cathedral ceiling. The kitchen has been updated with two islands, granite tops, and sink. New top of the line LG appliances. Large Master bedroom has a sliding glass door to the deck. The master bath offers a separate tub and shower, separate soaking tub. Bathrooms updated both offer granite countertops. .......................
The seller currently has multiple offers on this property and is requesting the highest and best from all interested parties. Should the Buyer choose to participate in submitting their highest and best offer, the deadline to do so is 10/24/2025 11:59:00 PM Mountain Time. Any offers received after this time may not be considered.
Home Details
Home Type
- Single Family
Est. Annual Taxes
- $4,114
Year Built
- Built in 1988
Lot Details
- 0.45 Acre Lot
- Property fronts a county road
- Cul-De-Sac
- Level Lot
- Irregular Lot
- Private Yard
- Back and Front Yard
Home Design
- Ranch Style House
- Traditional Architecture
- Asbestos Shingle Roof
- Brick Front
Interior Spaces
- 2,348 Sq Ft Home
- Cathedral Ceiling
- Ceiling Fan
- Factory Built Fireplace
- Double Pane Windows
- Entrance Foyer
- Family Room with Fireplace
- Dining Room Seats More Than Twelve
- Breakfast Room
- Formal Dining Room
- Views of Woods
- Pull Down Stairs to Attic
- Fire and Smoke Detector
- Laundry in Hall
Kitchen
- Open to Family Room
- Eat-In Kitchen
- Double Oven
- Electric Oven
- Electric Cooktop
- Microwave
- Dishwasher
- Kitchen Island
- White Kitchen Cabinets
Flooring
- Carpet
- Laminate
Bedrooms and Bathrooms
- 3 Main Level Bedrooms
- Split Bedroom Floorplan
- Walk-In Closet
- 2 Full Bathrooms
- Double Vanity
- Separate Shower in Primary Bathroom
- Soaking Tub
Parking
- Attached Garage
- Front Facing Garage
Outdoor Features
- Deck
- Outbuilding
Schools
- Mount Vernon Elementary School
- North Hall Middle School
- North Hall High School
Utilities
- Forced Air Heating and Cooling System
- Heating System Uses Natural Gas
- 220 Volts
- 110 Volts
- Gas Water Heater
- Septic Tank
Community Details
- Hickory Chase Subdivision
Listing and Financial Details
- Assessor Parcel Number 10114A000043
Map
Home Values in the Area
Average Home Value in this Area
Tax History
| Year | Tax Paid | Tax Assessment Tax Assessment Total Assessment is a certain percentage of the fair market value that is determined by local assessors to be the total taxable value of land and additions on the property. | Land | Improvement |
|---|---|---|---|---|
| 2024 | $4,258 | $167,724 | $25,480 | $142,244 |
| 2023 | $3,562 | $139,440 | $22,840 | $116,600 |
| 2022 | $840 | $84,440 | $15,200 | $69,240 |
| 2021 | $885 | $84,880 | $15,200 | $69,680 |
| 2020 | $869 | $81,280 | $15,200 | $66,080 |
| 2019 | $846 | $76,960 | $15,200 | $61,760 |
| 2018 | $834 | $73,760 | $15,200 | $58,560 |
| 2017 | $782 | $72,970 | $6,040 | $66,930 |
| 2016 | $712 | $72,970 | $6,040 | $66,930 |
| 2015 | $712 | $72,970 | $6,040 | $66,930 |
| 2014 | $712 | $72,970 | $6,040 | $66,930 |
Property History
| Date | Event | Price | List to Sale | Price per Sq Ft | Prior Sale |
|---|---|---|---|---|---|
| 11/07/2025 11/07/25 | Pending | -- | -- | -- | |
| 10/15/2025 10/15/25 | Price Changed | $394,900 | -4.8% | $168 / Sq Ft | |
| 09/19/2025 09/19/25 | Price Changed | $414,900 | -3.5% | $177 / Sq Ft | |
| 07/28/2025 07/28/25 | For Sale | $429,900 | +19.4% | $183 / Sq Ft | |
| 07/07/2022 07/07/22 | Sold | $360,000 | -2.7% | $153 / Sq Ft | View Prior Sale |
| 06/08/2022 06/08/22 | Pending | -- | -- | -- | |
| 06/06/2022 06/06/22 | For Sale | $369,900 | -- | $158 / Sq Ft |
Purchase History
| Date | Type | Sale Price | Title Company |
|---|---|---|---|
| Warranty Deed | -- | -- | |
| Warranty Deed | $360,000 | -- | |
| Deed | $145,800 | -- |
Mortgage History
| Date | Status | Loan Amount | Loan Type |
|---|---|---|---|
| Previous Owner | $363,900 | Mortgage Modification |
Source: First Multiple Listing Service (FMLS)
MLS Number: 7624661
APN: 10-0114A-00-043
- 3728 Beaver Creek Rd
- 3574 Thompson Bend
- 3542 Thompson Bend
- 3810 Hardy Place
- 4020 Sundown Dr
- 4139 Millstone Park Ln Unit 10A
- 4139 Millstone Park Ln
- 731 Chattahoochee Place
- 3734 Cherokee Ford
- 3712 Corinth Dr
- 3727 Francis Trail
- 250 Tommy Aaron Dr
- 3178 Haynes Dr Unit H
- 3675 Rosedale Cir
- 3130 Dunlap Dr
- 3649 Garden Blvd
- 3557 Meadow Ln







