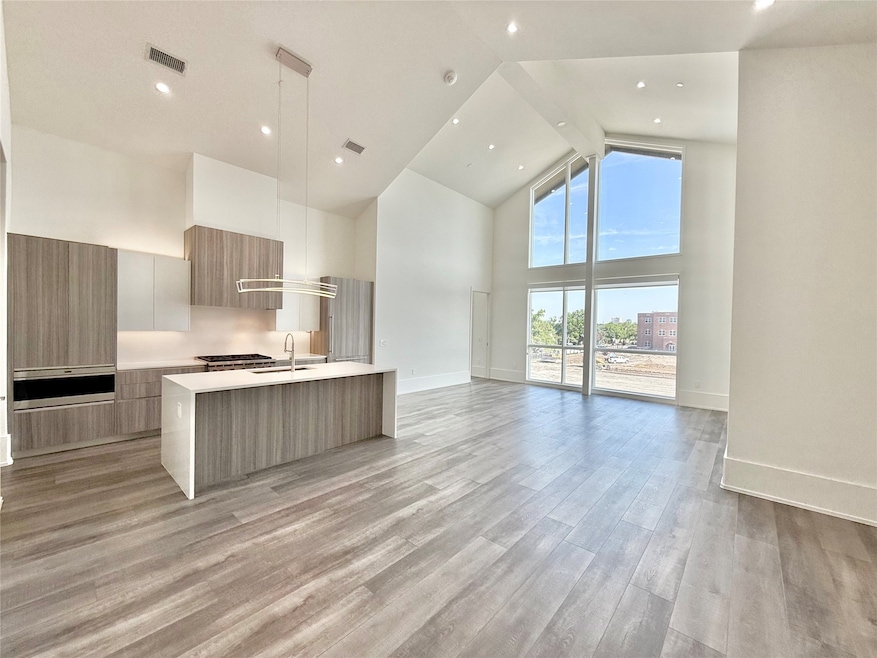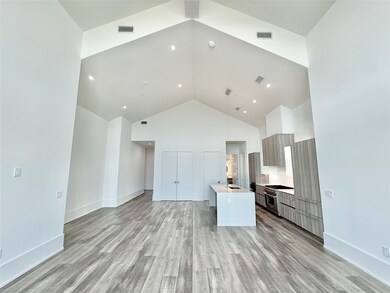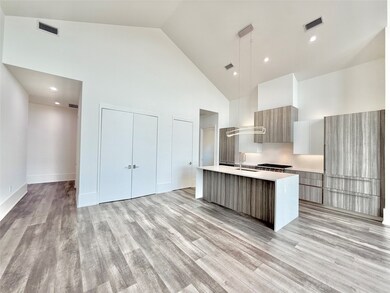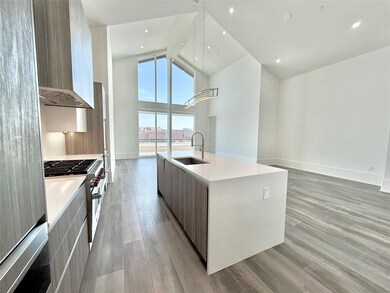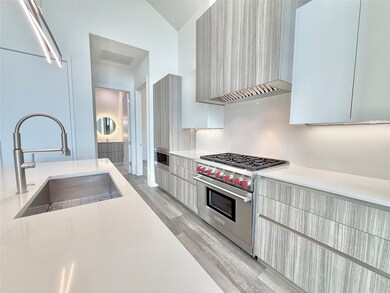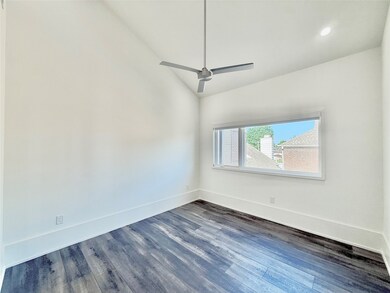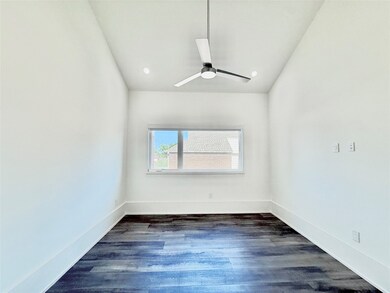3525 Normandy Ave Unit 32 Dallas, TX 75205
Highlights
- Built-In Refrigerator
- 0.74 Acre Lot
- Contemporary Architecture
- Mcculloch Intermediate School Rated A
- Open Floorplan
- Cathedral Ceiling
About This Home
Welcome to an extraordinary opportunity to lease a Junior Penthouse in one of Dallas’ most prestigious enclaves—Highland Park. Perfectly positioned on one of the most sought-after streets, 3525 Normandy offers a seamless blend of classic sophistication and elevated design.
Step inside to soaring cathedral ceilings that flood the home with natural light and create a grand, open atmosphere. The thoughtfully designed layout offers both intimacy and spaciousness, perfect for elegant entertaining or quiet relaxation. Luxury finishes, expansive living spaces, and refined details throughout set the stage for a truly elevated lifestyle.
This exclusive residence is nestled within the Highland Park Independent School District, one of the most renowned in Texas, offering exceptional academic excellence and top-tier community amenities.
From tree-lined streets to world-class dining, boutique shopping, and the beloved parks that define this neighborhood, the location is second to none. With its timeless charm, unmatched location, and refined architecture, 3525 Normandy is more than just a home—it’s a lifestyle.
Listing Agent
David Ivy Group, LLC. Brokerage Phone: 817-965-9448 License #0637757 Listed on: 07/14/2025
Condo Details
Home Type
- Condominium
Year Built
- Built in 2020
Parking
- 2 Car Attached Garage
Home Design
- Contemporary Architecture
Interior Spaces
- 1,900 Sq Ft Home
- 1-Story Property
- Open Floorplan
- Cathedral Ceiling
- Window Treatments
Kitchen
- Gas Oven or Range
- Built-In Gas Range
- Microwave
- Built-In Refrigerator
- Ice Maker
- Dishwasher
- Kitchen Island
- Disposal
Flooring
- Laminate
- Ceramic Tile
Bedrooms and Bathrooms
- 3 Bedrooms
- Walk-In Closet
- 3 Full Bathrooms
Laundry
- Dryer
- Washer
Home Security
- Home Security System
- Security Lights
Schools
- Armstrong Elementary School
- Highland Park
Utilities
- Central Heating and Cooling System
- Heating System Uses Natural Gas
- Vented Exhaust Fan
- High Speed Internet
- Cable TV Available
Listing and Financial Details
- Residential Lease
- Property Available on 7/14/25
- Tenant pays for all utilities
- Legal Lot and Block 14 / 2
- Assessor Parcel Number 601385000214A0000
Community Details
Overview
- Mount Vernon Heights Subdivision
Pet Policy
- Pet Size Limit
- Pet Deposit $250
- 2 Pets Allowed
- Dogs and Cats Allowed
- Breed Restrictions
Security
- Fire and Smoke Detector
- Fire Sprinkler System
Map
Source: North Texas Real Estate Information Systems (NTREIS)
MLS Number: 21000040
- 3449 Potomac Ave
- 3701 Binkley Ave
- 6000 Auburndale Ave Unit C
- 6000 Auburndale Ave Unit E
- 3552 Granada Ave Unit B
- 3710 Binkley Ave
- 3527 Asbury St
- 3648 Stratford Ave
- 3512 Asbury St
- 3650 Asbury St
- 3401 Saint Johns Dr
- 3412 Cornell Ave
- 3504 Mcfarlin Blvd
- 3725 Stratford Ave
- 3207 Mockingbird Ln
- 3219 Saint Johns Dr
- 3626 University Blvd
- 3517 Haynie Ave
- 3508 Dartmouth Ave
- 3649 Haynie Ave
- 3525 Normandy Ave Unit 35
- 3458 Normandy Ave
- 3621 Shenandoah St
- 3445 Shenandoah St
- 5901 Auburndale Ave
- 3421 Normandy Ave Unit 9
- 6004 Auburndale Ave Unit F
- 6006 Auburndale Ave Unit A
- 5801 Hillcrest Ave Unit 9
- 5801 Hillcrest Ave Unit 8
- 5801 Hillcrest Ave Unit 3
- 3509 Asbury St Unit 2
- 3528 Asbury St
- 3510 Asbury St
- 3447 Mcfarlin Blvd Unit D
- 3431 Mcfarlin Blvd
- 3421 Mcfarlin Blvd Unit 12
- 3421 Mcfarlin Blvd Unit 11
- 3430 Mcfarlin Blvd Unit 2
- 3414 Mcfarlin Blvd Unit 3
