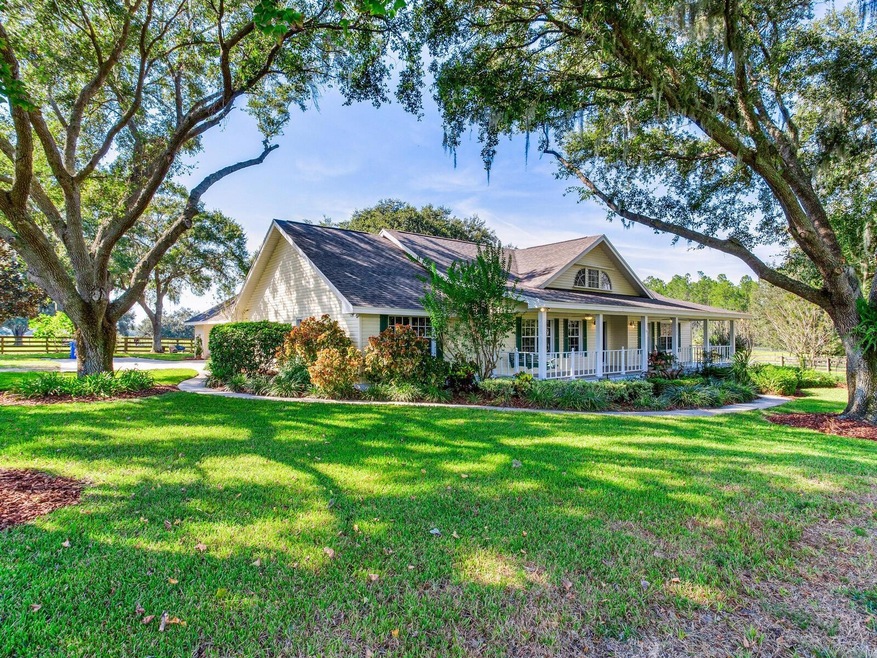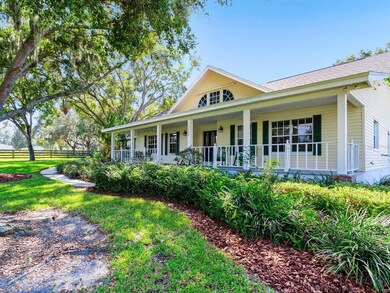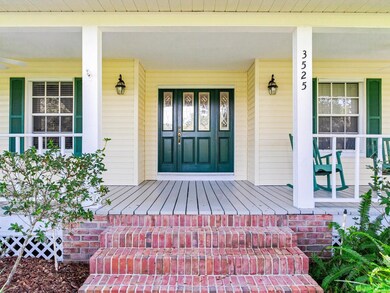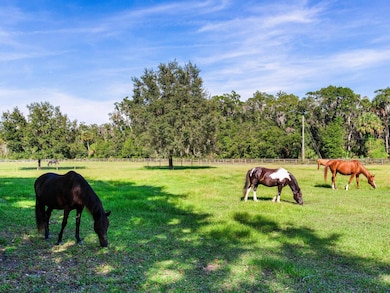
3525 Powerline Rd Lithia, FL 33547
Estimated Value: $1,018,000
Highlights
- 5 Paddocks and Pastures
- 15 Horse Stalls
- Oak Trees
- Randall Middle School Rated A-
- Barn
- Screened Pool
About This Home
As of May 2024Welcome Home to this Show-Stopping Equestrian Estate! Follow the tree-lined driveway and winding sidewalk, up the brick steps and onto the inviting front porch which overlooks the lush green pasture and thriving oak trees. This country home features a warm, welcoming and open main living area with a wood-burning fireplace, French doors onto the patio, high ceilings and a newly remodeled kitchen. The bright, fresh kitchen is a chef's dream with stunning modern appliances, plenty of work space and statement lighting. The master suite is expansive and boasts its own French doors to the patio, walk-in closet, large vanity, garden tub and shower. The three additional bedrooms are large and have beautiful views of the estate. Outside you'll find an enormous back patio with pool, outdoor grill, and pool bathroom. Follow the private lane back to the top-of-the-line horse facilities, where you’ll be fully set-up for your own 4-legged friends or boarding capability. You’ll find no expense was spared on the outdoor accommodations that include a 15-stall barn with feed room, 2 wash racks, an air-conditioned office. In addition, there is an equipment barn, fully lit arena, hot-walker and 5 paddocks. This property is lovingly maintained and move-in ready, so don’t let this rare gem pass you by!
Last Agent to Sell the Property
FISCHBACH LAND COMPANY LLC Brokerage Phone: 813-540-1000 License #3088661 Listed on: 11/21/2023
Co-Listed By
FISCHBACH LAND COMPANY LLC Brokerage Phone: 813-540-1000 License #3383305
Last Buyer's Agent
FISCHBACH LAND COMPANY LLC Brokerage Phone: 813-540-1000 License #3088661 Listed on: 11/21/2023
Home Details
Home Type
- Single Family
Est. Annual Taxes
- $5,828
Year Built
- Built in 1996
Lot Details
- 9.4 Acre Lot
- East Facing Home
- Electric Fence
- Board Fence
- Wire Fence
- Mature Landscaping
- Irrigation
- Oak Trees
- Property is zoned AR
Parking
- 2 Carport Spaces
Home Design
- Slab Foundation
- Shingle Roof
- Vinyl Siding
Interior Spaces
- 2,716 Sq Ft Home
- 1-Story Property
- Open Floorplan
- Cathedral Ceiling
- Ceiling Fan
- Wood Burning Fireplace
- French Doors
- Family Room Off Kitchen
- Combination Dining and Living Room
- Park or Greenbelt Views
- Laundry Room
Kitchen
- Eat-In Kitchen
- Cooktop
- Dishwasher
- Solid Surface Countertops
Flooring
- Wood
- Carpet
- Tile
Bedrooms and Bathrooms
- 4 Bedrooms
- Split Bedroom Floorplan
Pool
- Screened Pool
- In Ground Pool
- In Ground Spa
- Fence Around Pool
- Outside Bathroom Access
Outdoor Features
- 5 Paddocks and Pastures
- Horse Property
- Covered patio or porch
- Exterior Lighting
Schools
- Pinecrest Elementary School
- Randall Middle School
- Newsome High School
Farming
- Barn
Horse Facilities and Amenities
- Zoned For Horses
- 15 Horse Stalls
- Round Pen
- Stables
- Arena
Utilities
- Central Heating and Cooling System
- 2 Water Wells
- 2 Septic Tanks
- High Speed Internet
Community Details
- No Home Owners Association
- Unplatted Subdivision
- Greenbelt
Listing and Financial Details
- Visit Down Payment Resource Website
- Tax Block 4
- Assessor Parcel Number U-14-30-21-ZZZ-000004-33990.0
Ownership History
Purchase Details
Purchase Details
Home Financials for this Owner
Home Financials are based on the most recent Mortgage that was taken out on this home.Purchase Details
Home Financials for this Owner
Home Financials are based on the most recent Mortgage that was taken out on this home.Purchase Details
Purchase Details
Purchase Details
Purchase Details
Home Financials for this Owner
Home Financials are based on the most recent Mortgage that was taken out on this home.Similar Homes in Lithia, FL
Home Values in the Area
Average Home Value in this Area
Purchase History
| Date | Buyer | Sale Price | Title Company |
|---|---|---|---|
| Brinker Antoinette Blanche | -- | Executive Title Of Florida | |
| Marcello Carlo J | -- | Accommodation | |
| Marcello Carlo J | -- | Accommodation | |
| Marcello Carlo J | -- | Attorney | |
| Wrw Brand Llc | -- | Attorney | |
| Marcello C J | $210,000 | Midflorida Title Professiona | |
| Marcello C J | -- | Hillsborough Title Inc |
Mortgage History
| Date | Status | Borrower | Loan Amount |
|---|---|---|---|
| Open | Carlo J Marcello Jr Revocable | $150,000 | |
| Previous Owner | Marcello Carlo J | $537,000 | |
| Previous Owner | Marcello Carlo J | $530,000 | |
| Previous Owner | Marcello Marcello C | $444,000 | |
| Previous Owner | Marcello C J | $171,000 | |
| Previous Owner | Marcella C J | $80,000 |
Property History
| Date | Event | Price | Change | Sq Ft Price |
|---|---|---|---|---|
| 05/30/2024 05/30/24 | Sold | $1,250,000 | -2.0% | $460 / Sq Ft |
| 04/03/2024 04/03/24 | Pending | -- | -- | -- |
| 04/01/2024 04/01/24 | Price Changed | $1,275,000 | 0.0% | $469 / Sq Ft |
| 04/01/2024 04/01/24 | For Sale | $1,275,000 | +2.0% | $469 / Sq Ft |
| 01/21/2024 01/21/24 | Off Market | $1,250,000 | -- | -- |
| 01/21/2024 01/21/24 | Pending | -- | -- | -- |
| 01/19/2024 01/19/24 | Off Market | $1,250,000 | -- | -- |
| 11/21/2023 11/21/23 | For Sale | $1,250,000 | -- | $460 / Sq Ft |
Tax History Compared to Growth
Tax History
| Year | Tax Paid | Tax Assessment Tax Assessment Total Assessment is a certain percentage of the fair market value that is determined by local assessors to be the total taxable value of land and additions on the property. | Land | Improvement |
|---|---|---|---|---|
| 2024 | $6,033 | -- | -- | -- |
| 2023 | $6,033 | $363,982 | $0 | $0 |
| 2022 | $5,828 | $358,948 | $0 | $0 |
| 2021 | $5,727 | $341,974 | $0 | $0 |
| 2020 | $5,661 | $339,489 | $126,360 | $213,129 |
| 2019 | $5,604 | $336,241 | $124,267 | $211,974 |
| 2018 | $5,678 | $333,102 | $0 | $0 |
| 2017 | $5,586 | $370,661 | $0 | $0 |
| 2016 | $5,611 | $321,581 | $0 | $0 |
| 2015 | $5,581 | $321,393 | $0 | $0 |
| 2014 | -- | $313,318 | $0 | $0 |
| 2013 | -- | $291,835 | $0 | $0 |
Agents Affiliated with this Home
-
Reed Fischbach

Seller's Agent in 2024
Reed Fischbach
FISCHBACH LAND COMPANY LLC
(813) 546-1000
51 in this area
166 Total Sales
-
Melissa Raburn

Seller Co-Listing Agent in 2024
Melissa Raburn
FISCHBACH LAND COMPANY LLC
(813) 540-1000
35 in this area
99 Total Sales
Map
Source: Stellar MLS
MLS Number: T3484434
APN: U-14-30-21-ZZZ-000004-33990.0
- 3515 Powerline Rd
- 5017 Muir Way
- 6007 Hammock Hill Ave
- 5807 Thoreau Place
- 1641 Thompson Rd
- 6020 Kestrel Point Ave
- 5507 Keeler Oak St
- 5902 Audubon Manor Blvd
- 10096 Meadowrun Dr
- 6109 Kingbird Manor Dr
- 5913 Flatwoods Manor Cir
- 4716 Summerall Rd
- 16928 Hawkridge Rd
- 10101 Bryant Rd
- 16905 Hawkridge Rd
- 5810 Bent Grass Dr
- 5226 Lithia Springs Rd
- 5813 Bent Grass Dr
- 3620 Cordgrass Dr
- 3633 Cordgrass Dr
- 3607 Powerline Rd
- 3435 Powerline Rd
- 2013 Polo Club Ln
- 0 Polo Club Ln Unit T3178824
- 0 Polo Club Ln
- 3436 Powerline Rd
- 3613 Powerline Rd
- 3432 Powerline Rd
- 2006 Polo Club Ln
- 3327 Powerline Rd
- 2005 Polo Club Ln
- 3410 Powerline Rd
- 3342 Powerline Rd
- 0 Powerline Rd
- 3334 Powerline Rd
- 3328 Powerline Rd
- 3366 Powerline Rd
- 3326 Powerline Rd
- 3323 Powerline Rd
- 3729 Powerline Rd






