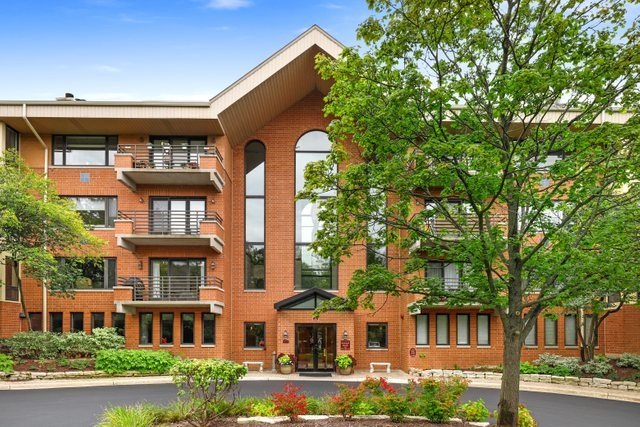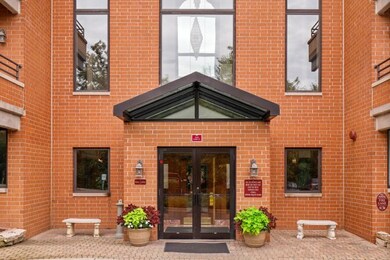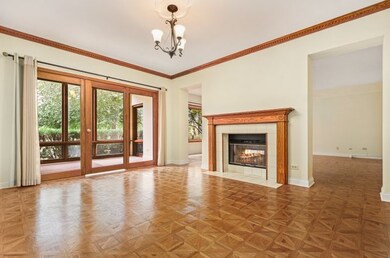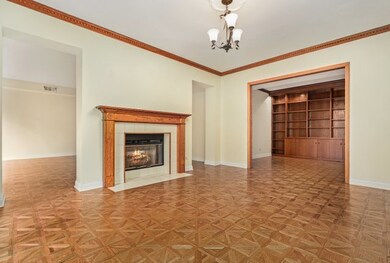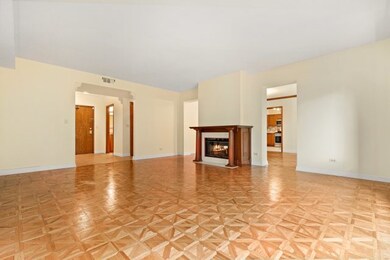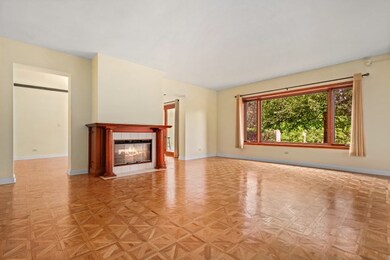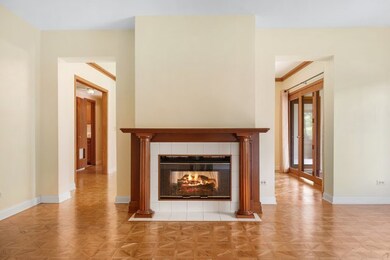
3525 S Cass Ct Unit 414 Oak Brook, IL 60523
North Westmont NeighborhoodHighlights
- Living Room with Fireplace
- Double Shower
- Some Wood Windows
- C E Miller Elementary School Rated A
- Formal Dining Room
- Attached Garage
About This Home
As of October 2021Welcome to Royal Hills Club--Oak Brook's prestigious condo resort living at its finest! 2 bed/ 2.1 unit boasts of 2300 sq feet of one level living with an open floor plan, oversized living room and separate dining room with a double sided fireplace and plenty of natural light with views of nature . Large updated kitchen with tons of cabinet space and a spacious breakfast nook. Unit has 2 additional bonus rooms -- a sun room with large windows that can be enjoyed all year long and a den/library with beautiful built-ins which provides extra living/entertaining space. Bedrooms are located on each side of the unit and each has its own full bathroom. Master suite has 2 generous closets and access to a balcony with a gorgeous view of the greenery. Updated master bathroom has double sinks, a large stand in shower with glass doors and a separate bidet and toilet. 2nd bedroom has a full built in desk and makes a perfect office or guest bedroom. Separate laundry/utility room has tons of storage space , full size washer and dryer with a utility sink. 2 parking spots next to each other in a heated attached garage, right across from the elevator are included in the price. Centrally located community with all the amenities: indoor pool, fitness room, sauna, party room, and library. Located just minutes to shopping, restaurants and hotels, walking paths, major highways and O'Hare Airport. This is a must see!
Last Agent to Sell the Property
Raissa Alandy
Redfin Corporation License #475128303 Listed on: 09/28/2021
Property Details
Home Type
- Condominium
Est. Annual Taxes
- $7,381
Year Built
- 1997
HOA Fees
- $778 per month
Parking
- Attached Garage
- Heated Garage
- Garage Door Opener
- Parking Included in Price
Home Design
- Brick Exterior Construction
Interior Spaces
- Some Wood Windows
- Double Pane Windows
- Drapes & Rods
- Display Windows
- Garden Windows
- Living Room with Fireplace
- Formal Dining Room
Bedrooms and Bathrooms
- Bidet
- Dual Sinks
- Double Shower
- Separate Shower
Listing and Financial Details
- Homeowner Tax Exemptions
Community Details
Overview
- 63 Units
- Peggy Schubbe Association, Phone Number (630) 734-3401
- Property managed by Williamson Management
Pet Policy
- Pets Allowed
- Pets up to 35 lbs
Ownership History
Purchase Details
Home Financials for this Owner
Home Financials are based on the most recent Mortgage that was taken out on this home.Purchase Details
Home Financials for this Owner
Home Financials are based on the most recent Mortgage that was taken out on this home.Purchase Details
Similar Homes in the area
Home Values in the Area
Average Home Value in this Area
Purchase History
| Date | Type | Sale Price | Title Company |
|---|---|---|---|
| Warranty Deed | $336,000 | Chicago Title | |
| Deed | $235,000 | Greater Metropolitan Title L | |
| Interfamily Deed Transfer | -- | Prairie Title Inc |
Mortgage History
| Date | Status | Loan Amount | Loan Type |
|---|---|---|---|
| Open | $168,000 | New Conventional |
Property History
| Date | Event | Price | Change | Sq Ft Price |
|---|---|---|---|---|
| 10/25/2021 10/25/21 | Sold | $336,000 | -0.6% | $146 / Sq Ft |
| 09/30/2021 09/30/21 | Pending | -- | -- | -- |
| 09/28/2021 09/28/21 | For Sale | $338,000 | +43.8% | $147 / Sq Ft |
| 07/14/2014 07/14/14 | Sold | $235,000 | -11.3% | $102 / Sq Ft |
| 06/24/2014 06/24/14 | Pending | -- | -- | -- |
| 06/02/2014 06/02/14 | Price Changed | $265,000 | -1.9% | $115 / Sq Ft |
| 05/13/2014 05/13/14 | For Sale | $270,000 | -- | $117 / Sq Ft |
Tax History Compared to Growth
Tax History
| Year | Tax Paid | Tax Assessment Tax Assessment Total Assessment is a certain percentage of the fair market value that is determined by local assessors to be the total taxable value of land and additions on the property. | Land | Improvement |
|---|---|---|---|---|
| 2024 | $7,381 | $121,430 | $12,144 | $109,286 |
| 2023 | $7,008 | $112,290 | $11,230 | $101,060 |
| 2022 | $5,132 | $82,720 | $8,280 | $74,440 |
| 2021 | $4,858 | $80,660 | $8,070 | $72,590 |
| 2020 | $4,742 | $78,890 | $7,890 | $71,000 |
| 2019 | $4,527 | $75,000 | $7,500 | $67,500 |
| 2018 | $5,045 | $80,940 | $8,100 | $72,840 |
| 2017 | $4,853 | $77,130 | $7,720 | $69,410 |
| 2016 | $4,699 | $72,660 | $7,270 | $65,390 |
| 2015 | $4,561 | $67,690 | $6,770 | $60,920 |
| 2014 | $4,184 | $65,950 | $6,600 | $59,350 |
| 2013 | $4,030 | $66,880 | $6,690 | $60,190 |
Agents Affiliated with this Home
-
R
Seller's Agent in 2021
Raissa Alandy
Redfin Corporation
-
Juliet Mills

Buyer's Agent in 2021
Juliet Mills
Berkshire Hathaway HomeServices Chicago
(630) 712-5047
2 in this area
98 Total Sales
-
Linda Corcoran

Seller's Agent in 2014
Linda Corcoran
Berkshire Hathaway HomeServices Starck Real Estate
(708) 380-1945
1 in this area
67 Total Sales
-
Joseph Graham

Buyer's Agent in 2014
Joseph Graham
eXp Realty
(630) 296-7653
133 Total Sales
Map
Source: Midwest Real Estate Data (MRED)
MLS Number: 11227695
APN: 06-33-415-011
- 3525 S Cass Ct Unit 302
- 2525 35th St
- 2605 35th St
- 1003 Midwest Club Pkwy
- 1701 Midwest Club Pkwy
- 301 Hambletonian Dr
- 3811 N Park St
- 8 Willowcrest Dr Unit 8
- 1912 Midwest Club Pkwy
- 2014 Midwest Club Pkwy
- 4001 N Washington St
- 3931 Liberty Blvd
- 4010 N Cass Ave
- 3925 Williams St
- 2919 35th St
- 1100 Oakwood Dr
- 3412 Meyers Rd
- 3220 Meyers Rd
- 4003 Cumnor Rd
- 3 Tartan Lakes Cir
