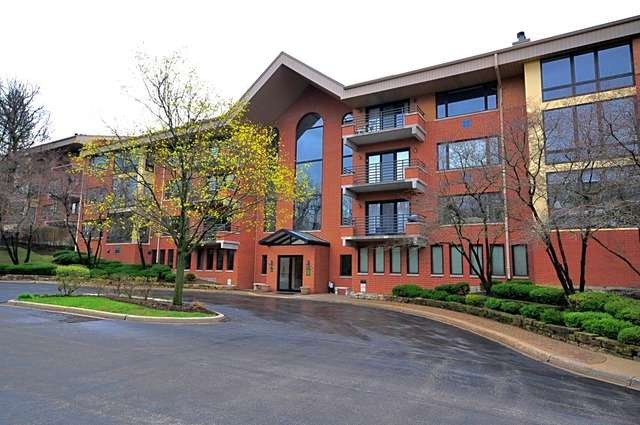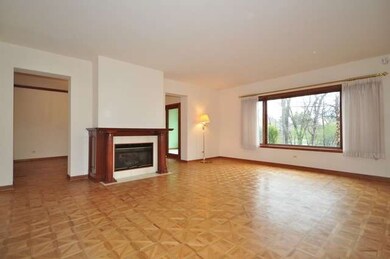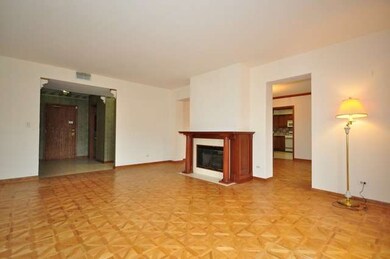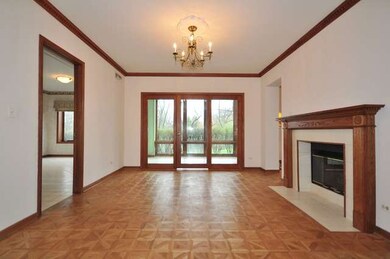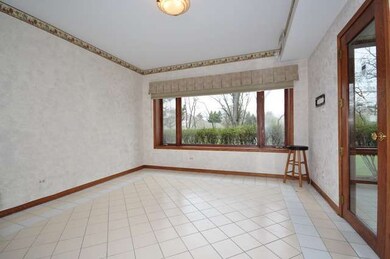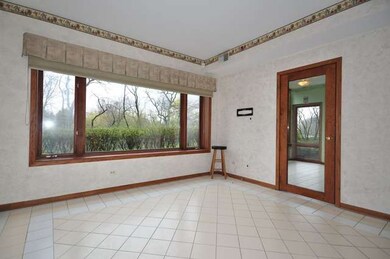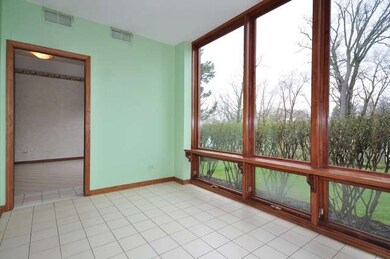
3525 S Cass Ct Unit 414 Oak Brook, IL 60523
North Westmont NeighborhoodHighlights
- Heated Sun or Florida Room
- Balcony
- Breakfast Bar
- C E Miller Elementary School Rated A
- Attached Garage
- Utility Room with Study Area
About This Home
As of October 2021Great open floor plan! Master suite with private balcony! Second bedroom w/bath and walk-in closet. Living rm/dining rm with dbl sided fireplace. Inviting sun room with unique access to ground level. Kitchen opens to family room. Two parking spots. Enjoy resort living w/indoor pool, exercise room, sauna, party room plus nature trail.
Last Agent to Sell the Property
Berkshire Hathaway HomeServices Starck Real Estate License #471000628 Listed on: 05/13/2014

Property Details
Home Type
- Condominium
Est. Annual Taxes
- $7,008
Year Built
- 1993
HOA Fees
- $759 per month
Parking
- Attached Garage
- Parking Included in Price
Home Design
- Brick Exterior Construction
Interior Spaces
- Primary Bathroom is a Full Bathroom
- Gas Log Fireplace
- Heated Sun or Florida Room
- Utility Room with Study Area
- Washer and Dryer Hookup
Kitchen
- Breakfast Bar
- Oven or Range
- Microwave
- Dishwasher
Outdoor Features
- Balcony
Utilities
- Central Air
- Heating System Uses Gas
- Lake Michigan Water
Listing and Financial Details
- Senior Tax Exemptions
- Homeowner Tax Exemptions
Community Details
Amenities
- Common Area
Pet Policy
- Pets Allowed
Ownership History
Purchase Details
Home Financials for this Owner
Home Financials are based on the most recent Mortgage that was taken out on this home.Purchase Details
Home Financials for this Owner
Home Financials are based on the most recent Mortgage that was taken out on this home.Purchase Details
Similar Homes in Oak Brook, IL
Home Values in the Area
Average Home Value in this Area
Purchase History
| Date | Type | Sale Price | Title Company |
|---|---|---|---|
| Warranty Deed | $336,000 | Chicago Title | |
| Deed | $235,000 | Greater Metropolitan Title L | |
| Interfamily Deed Transfer | -- | Prairie Title Inc |
Mortgage History
| Date | Status | Loan Amount | Loan Type |
|---|---|---|---|
| Open | $168,000 | New Conventional |
Property History
| Date | Event | Price | Change | Sq Ft Price |
|---|---|---|---|---|
| 10/25/2021 10/25/21 | Sold | $336,000 | -0.6% | $146 / Sq Ft |
| 09/30/2021 09/30/21 | Pending | -- | -- | -- |
| 09/28/2021 09/28/21 | For Sale | $338,000 | +43.8% | $147 / Sq Ft |
| 07/14/2014 07/14/14 | Sold | $235,000 | -11.3% | $102 / Sq Ft |
| 06/24/2014 06/24/14 | Pending | -- | -- | -- |
| 06/02/2014 06/02/14 | Price Changed | $265,000 | -1.9% | $115 / Sq Ft |
| 05/13/2014 05/13/14 | For Sale | $270,000 | -- | $117 / Sq Ft |
Tax History Compared to Growth
Tax History
| Year | Tax Paid | Tax Assessment Tax Assessment Total Assessment is a certain percentage of the fair market value that is determined by local assessors to be the total taxable value of land and additions on the property. | Land | Improvement |
|---|---|---|---|---|
| 2023 | $7,008 | $112,290 | $11,230 | $101,060 |
| 2022 | $5,132 | $82,720 | $8,280 | $74,440 |
| 2021 | $4,858 | $80,660 | $8,070 | $72,590 |
| 2020 | $4,742 | $78,890 | $7,890 | $71,000 |
| 2019 | $4,527 | $75,000 | $7,500 | $67,500 |
| 2018 | $5,045 | $80,940 | $8,100 | $72,840 |
| 2017 | $4,853 | $77,130 | $7,720 | $69,410 |
| 2016 | $4,699 | $72,660 | $7,270 | $65,390 |
| 2015 | $4,561 | $67,690 | $6,770 | $60,920 |
| 2014 | $4,184 | $65,950 | $6,600 | $59,350 |
| 2013 | $4,030 | $66,880 | $6,690 | $60,190 |
Agents Affiliated with this Home
-
R
Seller's Agent in 2021
Raissa Alandy
Redfin Corporation
-

Buyer's Agent in 2021
Juliet Mills
Berkshire Hathaway HomeServices Chicago
(630) 712-5047
2 in this area
103 Total Sales
-

Seller's Agent in 2014
Linda Corcoran
Berkshire Hathaway HomeServices Starck Real Estate
(708) 380-1945
1 in this area
65 Total Sales
-

Buyer's Agent in 2014
Joseph Graham
eXp Realty
(630) 296-7653
145 Total Sales
Map
Source: Midwest Real Estate Data (MRED)
MLS Number: MRD08613357
APN: 06-33-415-011
- 3525 S Cass Ct Unit 302
- 3525 S Cass Ct Unit 612
- 3525 S Cass Ct Unit 513
- 3525 S Cass Ct Unit 409
- 3525 S Cass Ct Unit 418
- 2525 35th St
- 2605 35th St
- 940 Indian Boundary Dr
- 37 White Birch Ln
- 1003 Midwest Club Pkwy
- 3816 N Washington St
- 1701 Midwest Club Pkwy
- 301 Hambletonian Dr
- 2811 35th St
- 3916 N Adams St
- 8 Willowcrest Dr Unit 8
- 1912 Midwest Club Pkwy
- 3928 N Cass Ave
- 2014 Midwest Club Pkwy
- 4001 N Lincoln St
