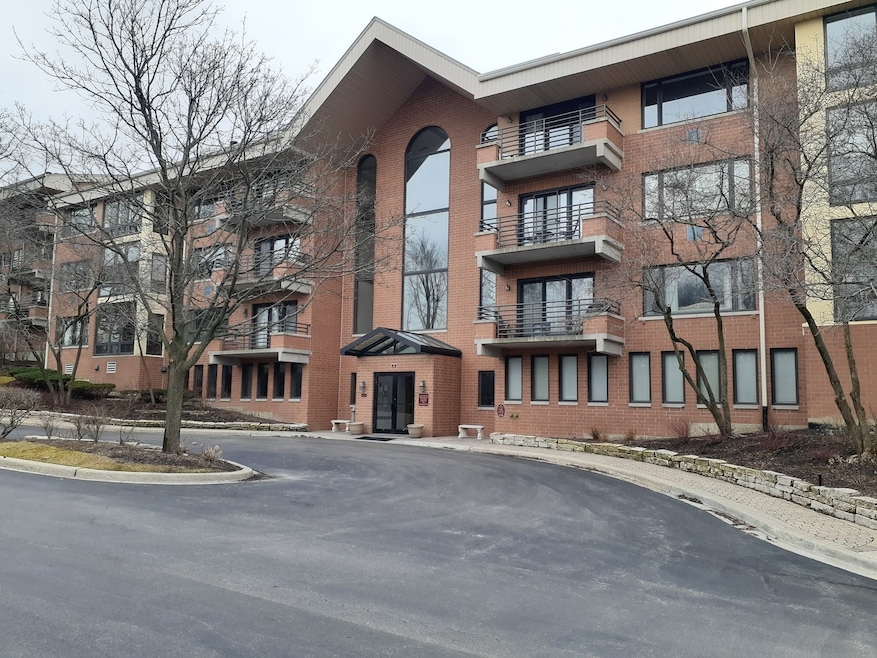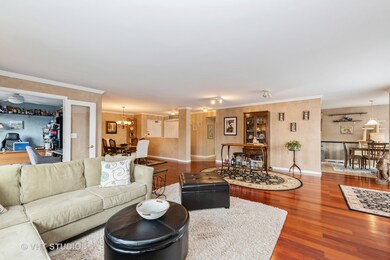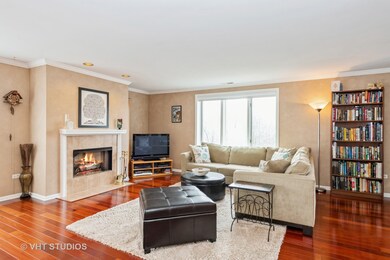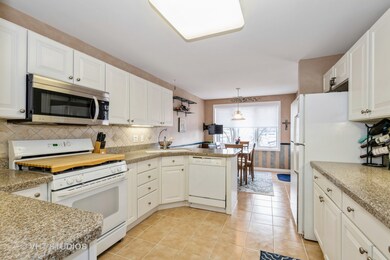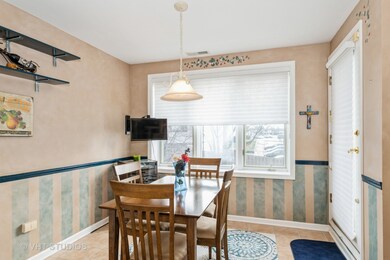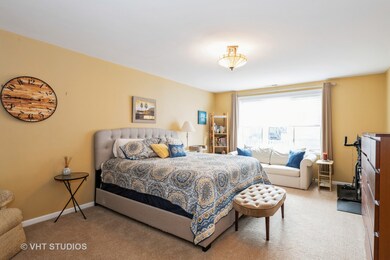
3525 S Cass Ct Unit T3S Oak Brook, IL 60523
North Westmont NeighborhoodEstimated Value: $398,000 - $449,000
Highlights
- Fitness Center
- Multiple Garages
- Open Floorplan
- C E Miller Elementary School Rated A
- Waterfront
- Lock-and-Leave Community
About This Home
As of June 2023Spacious corner unit in Oak Brook's Royal Hills Club. 2 bedrooms plus an office and 2 full baths. Beautiful hardwood floors run throughout the huge living room, formal dining room, and private office. Kitchen has plenty of cabinet and counter space, a separate eating area, and a walk in pantry with a 2nd refrigerator. Whirlpool soak tub, separate shower, double sink bath, and large walk-in-closet in master bedroom. Well sized 2nd bedroom with walk-in-closet. Laundry room in unit with a utility sink. Office is filled with sunshine and looks out over the nature trail and pond. Skip the gym membership. Indoor pool, sauna, exercise and locker room. No snow, rain, or hail to worry about with 2 heated garage parking spots. Stairless access to elevators. Water included. Wooded 1/4 mile paved path. Top rated golf courses, interstate access, train, and shopping all within minutes.
Last Agent to Sell the Property
Baird & Warner Real Estate License #475171076 Listed on: 12/26/2022

Property Details
Home Type
- Condominium
Est. Annual Taxes
- $6,917
Year Built
- Built in 1997
Lot Details
- Waterfront
- Wetlands Adjacent
- End Unit
- Cul-De-Sac
HOA Fees
- $794 Monthly HOA Fees
Parking
- 2 Car Attached Garage
- Multiple Garages
- Heated Garage
- Garage Door Opener
- Driveway
- Visitor Parking
- Parking Included in Price
Home Design
- Brick Exterior Construction
- Concrete Perimeter Foundation
Interior Spaces
- 2,103 Sq Ft Home
- Open Floorplan
- Ceiling Fan
- Gas Log Fireplace
- French Doors
- Family Room
- Living Room with Fireplace
- Formal Dining Room
- Home Office
- Storage
Kitchen
- Breakfast Bar
- Range
- Microwave
- Dishwasher
- Disposal
Flooring
- Wood
- Partially Carpeted
- Ceramic Tile
Bedrooms and Bathrooms
- 2 Bedrooms
- 2 Potential Bedrooms
- Walk-In Closet
- 2 Full Bathrooms
- Whirlpool Bathtub
- Separate Shower
Laundry
- Laundry Room
- Dryer
- Washer
- Sink Near Laundry
Accessible Home Design
- Accessibility Features
- No Interior Steps
- Ramp on the main level
Outdoor Features
- Pond
- Balcony
Utilities
- Central Air
- Heating System Uses Natural Gas
Listing and Financial Details
- Homeowner Tax Exemptions
Community Details
Overview
- Association fees include water, parking, clubhouse, exercise facilities, pool, exterior maintenance, lawn care, scavenger, snow removal
- 63 Units
- Peggy Association, Phone Number (630) 787-0305
- Royal Hills Club Subdivision
- Property managed by Williamson Management
- Lock-and-Leave Community
- Handicap Modified Features In Community
- 6-Story Property
Amenities
- Common Area
- Sauna
- Party Room
- Community Storage Space
- Elevator
Recreation
- Fitness Center
- Community Indoor Pool
- Trails
Pet Policy
- Pets up to 35 lbs
- Dogs and Cats Allowed
Security
- Resident Manager or Management On Site
Ownership History
Purchase Details
Home Financials for this Owner
Home Financials are based on the most recent Mortgage that was taken out on this home.Purchase Details
Home Financials for this Owner
Home Financials are based on the most recent Mortgage that was taken out on this home.Purchase Details
Purchase Details
Purchase Details
Similar Homes in the area
Home Values in the Area
Average Home Value in this Area
Purchase History
| Date | Buyer | Sale Price | Title Company |
|---|---|---|---|
| Calabrese Nicholas L | $330,000 | None Listed On Document | |
| Moriarty Tim | $200,000 | First American Title Company | |
| Johnson Jeanne I | -- | None Available | |
| Johnson Jeanne I | -- | None Available | |
| Johnson Jeanne I | -- | None Available | |
| Johnson John E | $261,000 | -- |
Mortgage History
| Date | Status | Borrower | Loan Amount |
|---|---|---|---|
| Open | Calabrese Nicholas L | $264,000 | |
| Previous Owner | Moriarty Tim | $160,000 |
Property History
| Date | Event | Price | Change | Sq Ft Price |
|---|---|---|---|---|
| 06/16/2023 06/16/23 | Sold | $330,000 | -2.9% | $157 / Sq Ft |
| 04/23/2023 04/23/23 | Pending | -- | -- | -- |
| 03/25/2023 03/25/23 | Price Changed | $340,000 | -1.4% | $162 / Sq Ft |
| 03/23/2023 03/23/23 | Price Changed | $345,000 | 0.0% | $164 / Sq Ft |
| 03/23/2023 03/23/23 | For Sale | $345,000 | +1.5% | $164 / Sq Ft |
| 03/16/2023 03/16/23 | Pending | -- | -- | -- |
| 03/15/2023 03/15/23 | Price Changed | $340,000 | -1.4% | $162 / Sq Ft |
| 02/12/2023 02/12/23 | For Sale | $345,000 | +4.5% | $164 / Sq Ft |
| 02/12/2023 02/12/23 | Off Market | $330,000 | -- | -- |
| 01/26/2023 01/26/23 | For Sale | $345,000 | 0.0% | $164 / Sq Ft |
| 01/10/2023 01/10/23 | Pending | -- | -- | -- |
| 12/26/2022 12/26/22 | For Sale | $345,000 | -- | $164 / Sq Ft |
Tax History Compared to Growth
Tax History
| Year | Tax Paid | Tax Assessment Tax Assessment Total Assessment is a certain percentage of the fair market value that is determined by local assessors to be the total taxable value of land and additions on the property. | Land | Improvement |
|---|---|---|---|---|
| 2023 | $6,362 | $102,680 | $10,270 | $92,410 |
| 2022 | $7,302 | $115,160 | $11,520 | $103,640 |
| 2021 | $6,917 | $112,290 | $11,230 | $101,060 |
| 2020 | $6,754 | $109,830 | $10,980 | $98,850 |
| 2019 | $6,458 | $104,420 | $10,440 | $93,980 |
| 2018 | $4,450 | $72,100 | $7,230 | $64,870 |
| 2017 | $4,278 | $68,710 | $6,890 | $61,820 |
| 2016 | $4,140 | $64,730 | $6,490 | $58,240 |
| 2015 | $4,015 | $60,310 | $6,050 | $54,260 |
| 2014 | $4,017 | $58,760 | $5,890 | $52,870 |
| 2013 | $3,503 | $59,580 | $5,970 | $53,610 |
Agents Affiliated with this Home
-
Keith Listermann

Seller's Agent in 2023
Keith Listermann
Baird Warner
(779) 702-4645
1 in this area
50 Total Sales
-
Kelly Reif

Buyer's Agent in 2023
Kelly Reif
Amy Pecoraro and Associates
(630) 258-0062
1 in this area
123 Total Sales
Map
Source: Midwest Real Estate Data (MRED)
MLS Number: 11678773
APN: 06-33-415-059
- 3525 S Cass Ct Unit 309
- 3525 S Cass Ct Unit 418
- 26 Prairie Dr
- 934 White Birch Ln
- 122 Indian Trail Dr
- 916 Indian Boundary Dr
- 3816 N Washington St
- 1701 Midwest Club Pkwy
- 301 Hambletonian Dr
- 1 Willowcrest Dr
- 2014 Midwest Club Pkwy
- 3931 Liberty Blvd
- 21 39th St
- 304 Polo Ln
- 3931 N Park St
- 351 Jamestown Ave
- 3220 Meyers Rd
- 4106 N Adams St
- 609 Ridgewood Ct
- 945 Williamsburg St
- 3525 S Cass Ct Unit 411
- 3525 S Cass Ct Unit 511
- 3525 S Cass Ct Unit 308
- 3525 S Cass Ct Unit 413
- 3525 S Cass Ct Unit 408
- 3525 S Cass Ct Unit 410
- 3525 S Cass Ct Unit T2N
- 3525 S Cass Ct Unit 200
- 3525 S Cass Ct Unit 417
- 3525 S Cass Ct Unit 513
- 3525 S Cass Ct Unit 414
- 3525 S Cass Ct Unit 311
- 3525 S Cass Ct Unit 407
- 3525 S Cass Ct Unit 404
- 3525 S Cass Ct Unit 406
- 3525 S Cass Ct Unit 616
- 3525 S Cass Ct Unit 508
- 3525 S Cass Ct Unit 518
- 3525 S Cass Ct Unit 307
- 3525 S Cass Ct Unit 301
