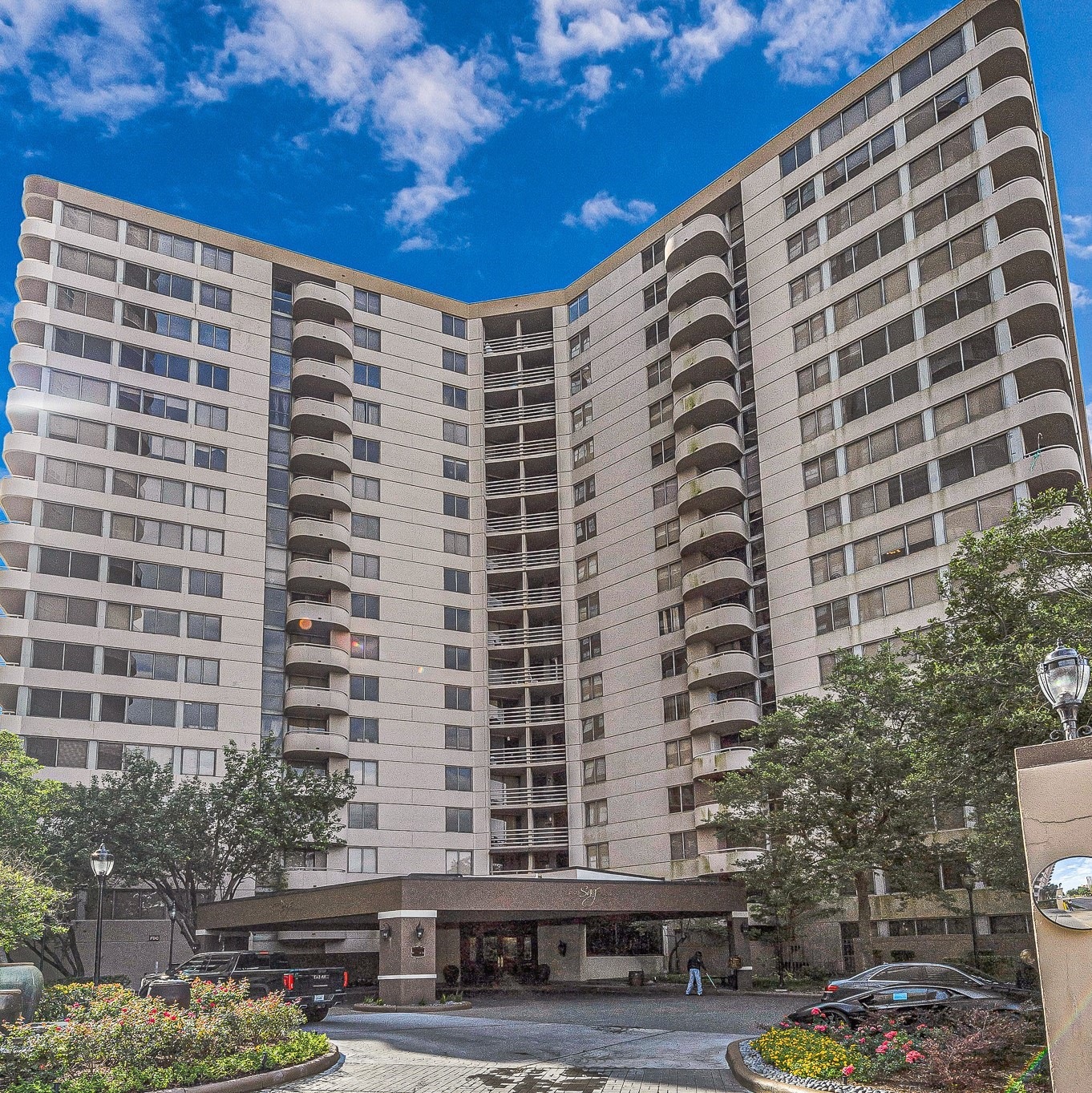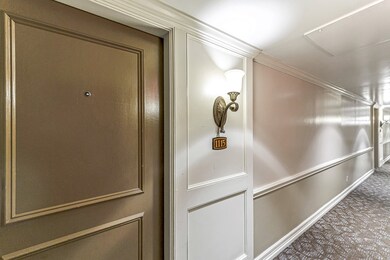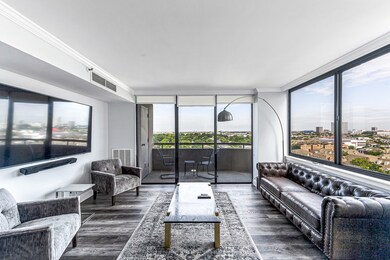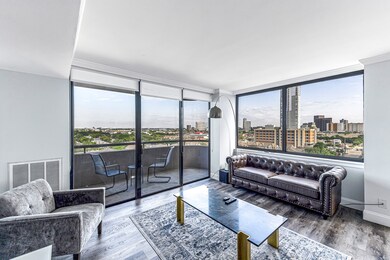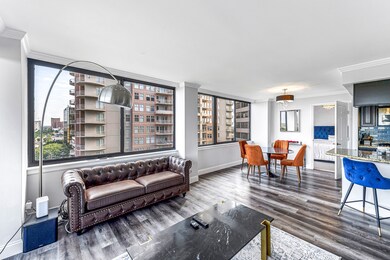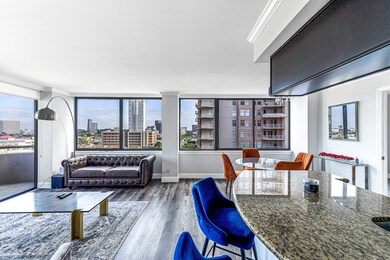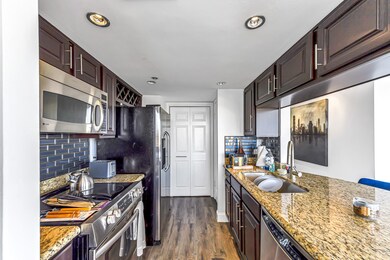Sage Condominiums 3525 Sage Rd Unit 1115 Floor 11 Houston, TX 77056
Uptown-Galleria District Neighborhood
2
Beds
2
Baths
1,095
Sq Ft
2.56
Acres
Highlights
- Doorman
- Spa
- Views to the North
- School at St. George Place Rated A-
- 2.56 Acre Lot
- Clubhouse
About This Home
This sought after unit features wonderful city and north facing views which also gives you a cooler home. This fully furnished unit is perfect for corporate or private rental. A short walk to the Galleria and close to River Oaks, luxury dining and shopping. This incredible complex includes 24 hour concierge, elegant lobby with grand piano, 24 hr. fitness center, Club room with private balcony, Office center, Computer library, Billiard room with Plasma TV, Resort style pool with 2 outdoors kitchen areas and trash pick up. Close to I-10, 610, Westpark tollway and Hwy 59 for easy commute.
Condo Details
Home Type
- Condominium
Year Built
- Built in 1985
Parking
- 1 Car Attached Garage
- Additional Parking
- Assigned Parking
Property Views
- Views to the North
- Views to the West
Home Design
- Traditional Architecture
- Entry on the 11th floor
Interior Spaces
- 1,095 Sq Ft Home
- 1-Story Property
- Furnished
- Crown Molding
- High Ceiling
- Window Treatments
- Living Room
- Breakfast Room
- Home Gym
- Security Gate
Kitchen
- Breakfast Bar
- Electric Oven
- Electric Range
- Microwave
- Dishwasher
- Granite Countertops
- Disposal
Flooring
- Engineered Wood
- Carpet
- Tile
Bedrooms and Bathrooms
- 2 Bedrooms
- 2 Full Bathrooms
- Bathtub with Shower
Laundry
- Dryer
- Washer
Outdoor Features
- Spa
- Terrace
Schools
- School At St George Place Elementary School
- Tanglewood Middle School
- Wisdom High School
Utilities
- Central Heating and Cooling System
- Programmable Thermostat
- Municipal Trash
- Cable TV Available
Additional Features
- Energy-Efficient Thermostat
- South Facing Home
Listing and Financial Details
- Property Available on 11/27/24
- Long Term Lease
Community Details
Overview
- Front Yard Maintenance
- 290 Units
- 3525 Sage Condos Association
- Mid-Rise Condominium
- 3525 Sage Condominiums
- Sage Street Condo Subdivision
Amenities
- Doorman
- Trash Chute
- Laundry Facilities
Recreation
Pet Policy
- No Pets Allowed
Security
- Card or Code Access
- Fire and Smoke Detector
Map
About Sage Condominiums
Property History
| Date | Event | Price | List to Sale | Price per Sq Ft |
|---|---|---|---|---|
| 12/09/2025 12/09/25 | Price Changed | $3,200 | -8.6% | $3 / Sq Ft |
| 07/17/2025 07/17/25 | For Rent | $3,500 | +9.4% | -- |
| 09/13/2023 09/13/23 | Rented | $3,200 | 0.0% | -- |
| 04/26/2023 04/26/23 | For Rent | $3,200 | -- | -- |
Source: Houston Association of REALTORS®
Source: Houston Association of REALTORS®
MLS Number: 10548371
APN: 1167020110015
Nearby Homes
- 3525 Sage Rd Unit 1605
- 3525 Sage Rd Unit 1314
- 3525 Sage Rd Unit 613
- 3525 Sage Rd Unit 812
- 3525 Sage Rd Unit 1313
- 3525 Sage Rd Unit 1004
- 3525 Sage Rd Unit 813
- 3525 Sage Rd Unit 1111
- 3525 Sage Rd Unit 404
- 3525 Sage Rd Unit 704
- 3525 Sage Rd Unit 318
- 3525 Sage Rd Unit 1512
- 3525 Sage Rd Unit 1511
- 3525 Sage Rd Unit 1507
- 3525 Sage Rd Unit 1010
- 3525 Sage Rd Unit 913
- 3525 Sage Rd Unit 301
- 3525 Sage Rd Unit 1414
- 3525 Sage Rd Unit 1315
- 3525 Sage Rd Unit 1708
- 3525 Sage Rd Unit 1402
- 3525 Sage Rd Unit 1612
- 3525 Sage Rd Unit 1014
- 3525 Sage Rd Unit 1111
- 3525 Sage Rd Unit 903
- 3525 Sage Rd Unit 407
- 3525 Sage Rd Unit 1512
- 3525 Sage Rd Unit 1703
- 3525 Sage Rd Unit 1401
- 3525 Sage Rd Unit 1605
- 3525 Sage Rd Unit 1212
- 3525 Sage Rd Unit 710
- 3525 Sage Rd Unit 1616
- 3525 Sage Rd Unit 303
- 3525 Sage Rd Unit 1218
- 3525 Sage Rd Unit 1314
- 3525 Sage Rd Unit 1517
- 3525 Sage Rd Unit 1709
- 3505 Sage Rd Unit 1606
- 3505 Sage Rd Unit 213
