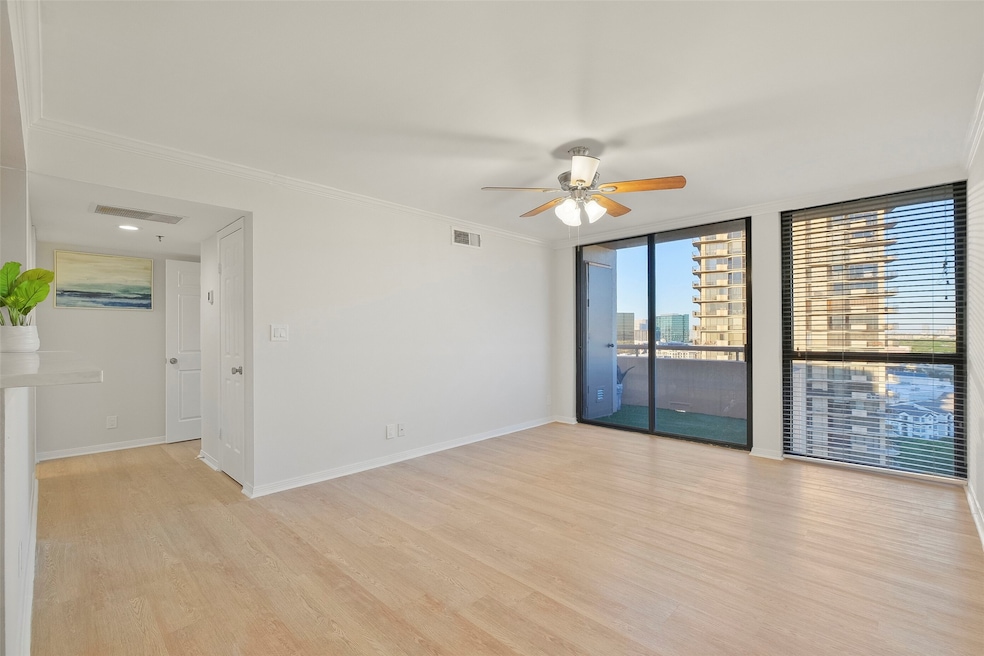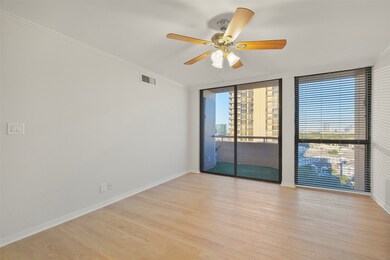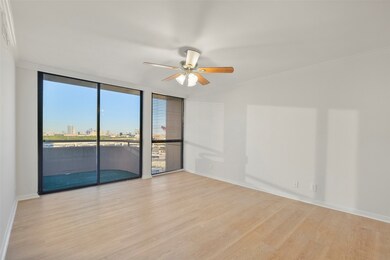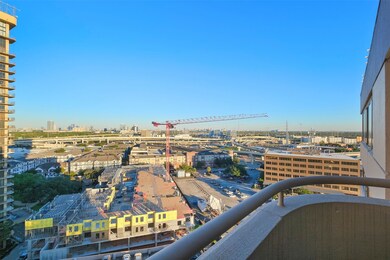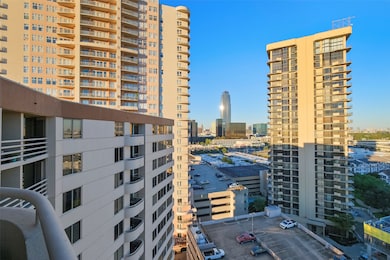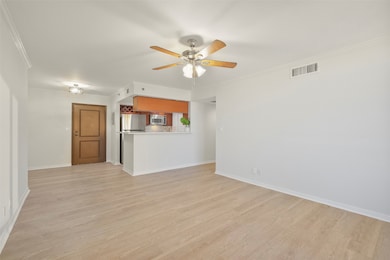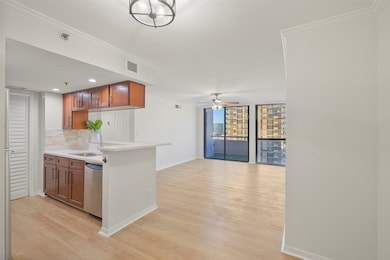Sage Condominiums 3525 Sage Rd Unit 1705 Houston, TX 77056
Uptown-Galleria District NeighborhoodHighlights
- Clubhouse
- Terrace
- Elevator
- School at St. George Place Rated A-
- Community Pool
- Balcony
About This Home
Enjoy spectacular views from this top floor condo. This beautifully updated unit is on the 17th floor & offers 1 bedroom, 1 bath, floor to ceiling windows in the living room & a private balcony to enjoy the views. Building amenities include 24-hour concierge, a fitness center, business center, party room, impressive lobby, assigned parking & a resort-style pool with hot tub. Located in the Galleria area just minutes from premier shopping, restaurants & more.
Condo Details
Home Type
- Condominium
Est. Annual Taxes
- $1,778
Year Built
- Built in 1985
Parking
- Assigned Parking
Interior Spaces
- 794 Sq Ft Home
- Combination Dining and Living Room
- Utility Room
Kitchen
- Electric Oven
- Electric Range
- Microwave
- Dishwasher
- Disposal
Flooring
- Vinyl Plank
- Vinyl
Bedrooms and Bathrooms
- 1 Bedroom
- 1 Full Bathroom
- Bathtub with Shower
Laundry
- Dryer
- Washer
Outdoor Features
- Terrace
Schools
- School At St George Place Elementary School
- Tanglewood Middle School
- Wisdom High School
Utilities
- Central Heating and Cooling System
Listing and Financial Details
- Property Available on 5/13/25
- Long Term Lease
Community Details
Overview
- Mid-Rise Condominium
- 3525 Sage Condominiums
- Sage Street Condo Subdivision
Amenities
- Trash Chute
- Elevator
Recreation
Pet Policy
- Call for details about the types of pets allowed
- Pet Deposit Required
Map
About Sage Condominiums
Source: Houston Association of REALTORS®
MLS Number: 81333050
APN: 1167020170005
- 3525 Sage Rd Unit 403
- 3525 Sage Rd Unit 412
- 3525 Sage Rd Unit 1104
- 3525 Sage Rd Unit 704
- 3525 Sage Rd Unit 404
- 3525 Sage Rd Unit 1004
- 3525 Sage Rd Unit 1105
- 3525 Sage Rd Unit 304
- 3525 Sage Rd Unit 901
- 3525 Sage Rd Unit 1517
- 3525 Sage Rd Unit 716
- 3525 Sage Rd Unit 1204
- 3525 Sage Rd Unit 1010
- 3525 Sage Rd Unit 303
- 3525 Sage Rd Unit 1616
- 3525 Sage Rd Unit 1314
- 3525 Sage Rd Unit 1409
- 3525 Sage Rd Unit 1116
- 3525 Sage Rd Unit 1114
- 3525 Sage Rd Unit 1401
