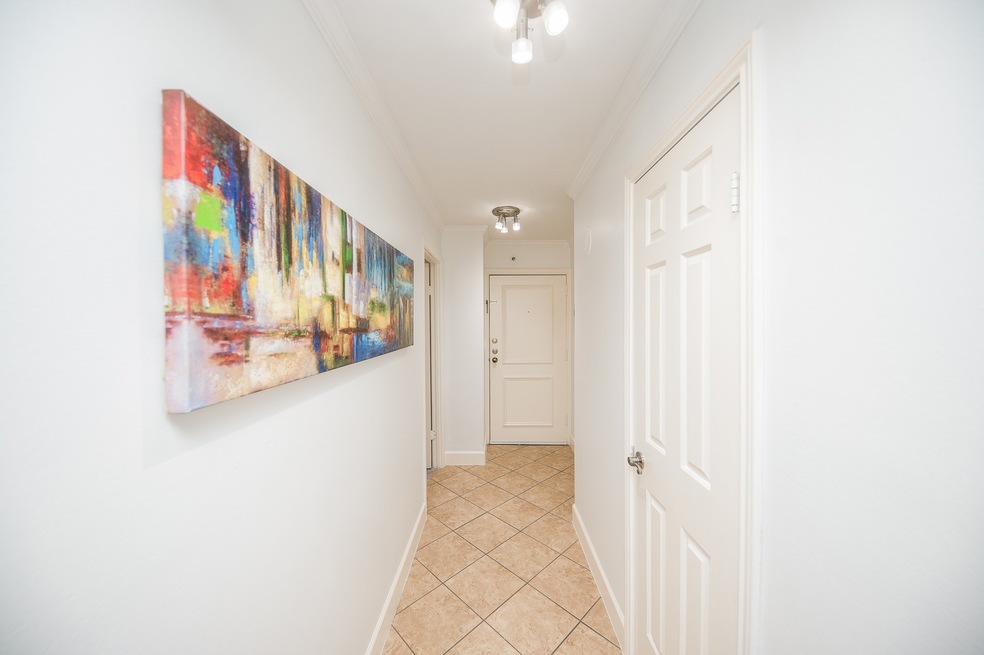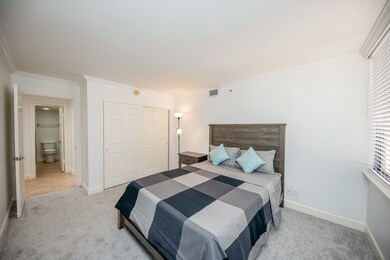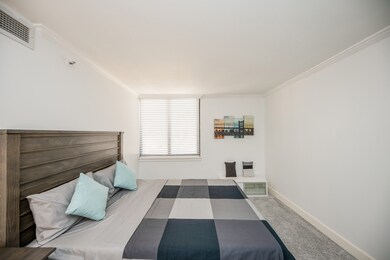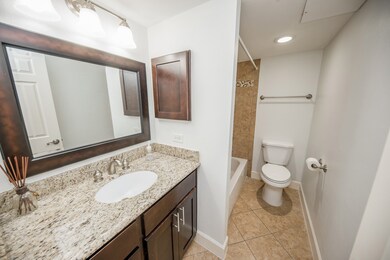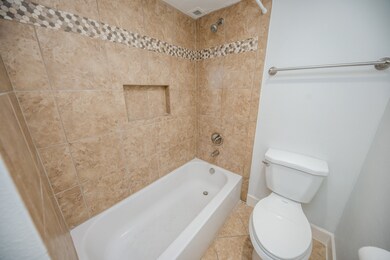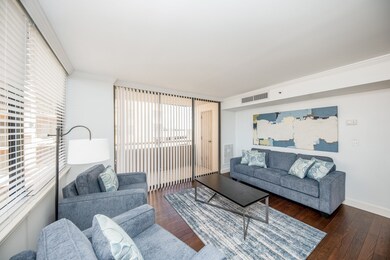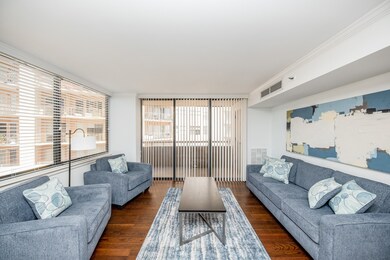Sage Condominiums 3525 Sage Rd Unit 710 Floor 7 Houston, TX 77056
Uptown-Galleria District NeighborhoodHighlights
- Gated with Attendant
- 2.56 Acre Lot
- 1 Car Detached Garage
- School at St. George Place Rated A-
- Community Pool
- Living Room
About This Home
Experience luxury living in this furnished 2 bedroom, 2 full bathrooms located in the heart of the Galleria! It features an open living and dinning area, abundant natural light, granite counter tops, Primary bedroom with ensuite bathroom, large walk-in closet, Washer, Dryer and refrigerator included. The Amenities include 24-hour concierge service, fitness center, party room, business center, resort style swimming pool, grilling area, gated garage with (1) assigned parking space, great location close to restaurants, shopping mall, grocery stores & other retail—it’s close to The Galleria area, less than a minute from US-59 & Westpark Tollway. ONLY LEASING FURNISHED! Call today to schedule your private tour.
Condo Details
Home Type
- Condominium
Est. Annual Taxes
- $4,285
Year Built
- Built in 1985
Parking
- 1 Car Detached Garage
Home Design
- Entry on the 7th floor
Interior Spaces
- 1,095 Sq Ft Home
- 1-Story Property
- Living Room
- Dryer
Kitchen
- Electric Oven
- Electric Range
- Microwave
- Dishwasher
- Disposal
Bedrooms and Bathrooms
- 2 Bedrooms
- 2 Full Bathrooms
- Separate Shower
Schools
- School At St George Place Elementary School
- Tanglewood Middle School
- Wisdom High School
Utilities
- Central Heating and Cooling System
- No Utilities
Listing and Financial Details
- Property Available on 9/5/25
- 12 Month Lease Term
Community Details
Overview
- Mid-Rise Condominium
- 3525 Sage Condominiums
- 3525 Sage Street Condo Subdivision
Recreation
Pet Policy
- Call for details about the types of pets allowed
- Pet Deposit Required
Security
- Gated with Attendant
Map
About Sage Condominiums
Source: Houston Association of REALTORS®
MLS Number: 8176156
APN: 1167020070010
- 3525 Sage Rd Unit 1605
- 3525 Sage Rd Unit 1314
- 3525 Sage Rd Unit 613
- 3525 Sage Rd Unit 812
- 3525 Sage Rd Unit 1313
- 3525 Sage Rd Unit 1004
- 3525 Sage Rd Unit 1406
- 3525 Sage Rd Unit 813
- 3525 Sage Rd Unit 404
- 3525 Sage Rd Unit 318
- 3525 Sage Rd Unit 1512
- 3525 Sage Rd Unit 1511
- 3525 Sage Rd Unit 1705
- 3525 Sage Rd Unit 1507
- 3525 Sage Rd Unit 1010
- 3525 Sage Rd Unit 913
- 3525 Sage Rd Unit 301
- 3525 Sage Rd Unit 1414
- 3525 Sage Rd Unit 1315
- 3525 Sage Rd Unit 1708
- 3525 Sage Rd Unit 701
- 3525 Sage Rd Unit 1517
- 3525 Sage Rd Unit 1210
- 3525 Sage Rd Unit 1612
- 3525 Sage Rd Unit 903
- 3525 Sage Rd Unit 1502
- 3525 Sage Rd Unit 1616
- 3525 Sage Rd Unit 808
- 3525 Sage Rd Unit 1212
- 3525 Sage Rd Unit 1111
- 3525 Sage Rd Unit 407
- 3525 Sage Rd Unit 1605
- 3525 Sage Rd Unit 1709
- 3525 Sage Rd Unit 1401
- 3525 Sage Rd Unit 1703
- 3525 Sage Rd Unit 1115
- 3525 Sage Rd Unit 303
- 3525 Sage Rd Unit 1105
- 3525 Sage Rd Unit 1512
- 3525 Sage Rd Unit 1314
