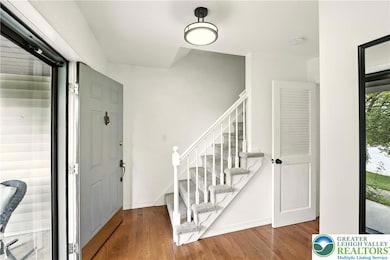
3525 Skyline Dr Bethlehem, PA 18020
Bethlehem Township NeighborhoodEstimated payment $2,906/month
Highlights
- Popular Property
- Family Room with Fireplace
- Double Oven
- Deck
- Covered patio or porch
- Skylights
About This Home
Come experience this charming two story Colonial nestled perfectly on a corner lot of a wonderful walkable Bethlehem Township neighborhood! Upon entering, enjoy the sizable living room and adjacent dining room - perfect for entertainment family and friends. Or enjoy relaxing evenings in the spacious family room with vaulted ceilings and cozy fireplace. And be sure to relish in the updated kitchen complete with stainless steel appliances all suitable for cooking family dinners or ‘catering’ larger gatherings and events. Walking upstairs, there are three private bedrooms, plenty of closet/storage, and a well appointed full bathroom. While the basement is currently unfinished, it is ripe for the next homeowner to bring their creativity and utilize the natural light entering the lower level space as well as the Bilco walk-up entrance for easy and direct access in and out. Outside the kitchen and family room, enjoy the privacy that the surrounding mature trees offer the rear yard and the expansive rear deck and adjacent patio space - all of which help create a quaint rear yard oasis for your family! Schedule your showing today!
Home Details
Home Type
- Single Family
Est. Annual Taxes
- $5,668
Year Built
- Built in 1986
Lot Details
- 10,100 Sq Ft Lot
- Property is zoned MDR - Medium Density Resi
Parking
- 2 Car Attached Garage
- Garage Door Opener
- Driveway
- On-Street Parking
- Off-Street Parking
Home Design
- Slab Foundation
- Wood Siding
Interior Spaces
- 1,844 Sq Ft Home
- 2-Story Property
- Skylights
- Gas Log Fireplace
- Family Room with Fireplace
Kitchen
- Double Oven
- Dishwasher
- Disposal
Bedrooms and Bathrooms
- 3 Bedrooms
Laundry
- Laundry on lower level
- Electric Dryer Hookup
Basement
- Basement Fills Entire Space Under The House
- Basement with some natural light
Outdoor Features
- Deck
- Covered patio or porch
Utilities
- Heating Available
Community Details
- College View West Subdivision
Map
Home Values in the Area
Average Home Value in this Area
Tax History
| Year | Tax Paid | Tax Assessment Tax Assessment Total Assessment is a certain percentage of the fair market value that is determined by local assessors to be the total taxable value of land and additions on the property. | Land | Improvement |
|---|---|---|---|---|
| 2025 | $777 | $71,900 | $18,000 | $53,900 |
| 2024 | $5,518 | $71,900 | $18,000 | $53,900 |
| 2023 | $5,536 | $71,900 | $18,000 | $53,900 |
| 2022 | $5,486 | $71,900 | $18,000 | $53,900 |
| 2021 | $5,444 | $71,900 | $18,000 | $53,900 |
| 2020 | $5,450 | $71,900 | $18,000 | $53,900 |
| 2019 | $5,429 | $71,900 | $18,000 | $53,900 |
| 2018 | $5,280 | $71,900 | $18,000 | $53,900 |
| 2017 | $5,244 | $71,900 | $18,000 | $53,900 |
| 2016 | -- | $71,900 | $18,000 | $53,900 |
| 2015 | -- | $71,900 | $18,000 | $53,900 |
| 2014 | -- | $71,900 | $18,000 | $53,900 |
Property History
| Date | Event | Price | Change | Sq Ft Price |
|---|---|---|---|---|
| 07/17/2025 07/17/25 | For Sale | $439,400 | +33.6% | $238 / Sq Ft |
| 01/12/2022 01/12/22 | Sold | $329,000 | 0.0% | $178 / Sq Ft |
| 12/13/2021 12/13/21 | Pending | -- | -- | -- |
| 11/22/2021 11/22/21 | For Sale | $329,000 | -- | $178 / Sq Ft |
Purchase History
| Date | Type | Sale Price | Title Company |
|---|---|---|---|
| Deed | $329,000 | Trident Land Transfer Company | |
| Deed | $224,900 | None Available | |
| Deed | $147,000 | -- |
Mortgage History
| Date | Status | Loan Amount | Loan Type |
|---|---|---|---|
| Open | $263,200 | New Conventional | |
| Previous Owner | $224,900 | VA |
Similar Homes in Bethlehem, PA
Source: Greater Lehigh Valley REALTORS®
MLS Number: 761274
APN: M7SE1-5-41-0205
- 3420 Temple Ct
- 4006 Easton Ave
- 3618 Hecktown Rd
- 4023 Oakland Rd
- 3912 Scherman Blvd
- 2653 Riegel St
- 108 Brandywine Dr
- 3155 Easton Ave
- 4006 Hecktown Rd
- 2231 5th St
- 2146 Willow Park Rd
- 3331 Walnut St
- 2107 3rd St
- 3023 Middletown Rd
- 3941 Freemansburg Ave
- 1908 13th St
- 1850 7th St
- 4017 Birch Dr
- 3979 Kenrick Dr
- 3122 Fairview St
- 2080 Johnston Dr
- 3201 Highfield Dr Unit Ste G
- 3310 East Blvd
- 4550 Falmer Dr
- 3331 Walnut St
- 2895 Easton Ave Unit 105
- 2895 Easton Ave Unit 209
- 2895 Easton Ave Unit 108
- 2895 Easton Ave Unit 110
- 2895 Easton Ave
- 1410 Johnston Dr
- 2000 Meyer Ln
- 2684 East Blvd
- 1906 3rd St
- 1927 Willow Park Rd
- 2966 Linden St
- 2000 Birchwood Cir
- 3855 Victors Way
- 2407 Cook Dr
- 1204 Lewis St Unit 2E






