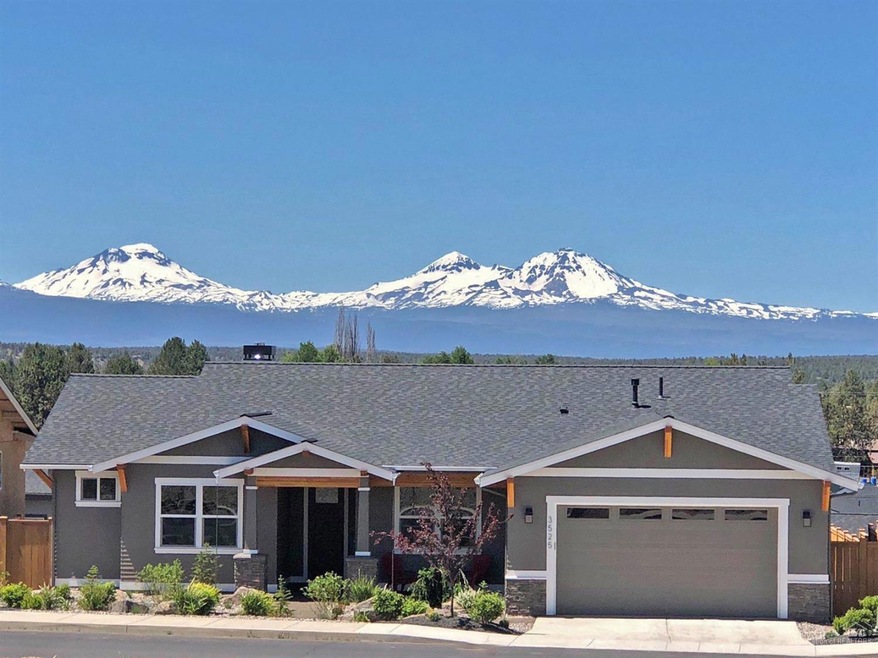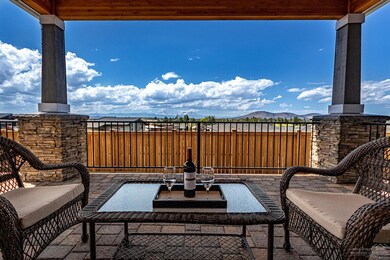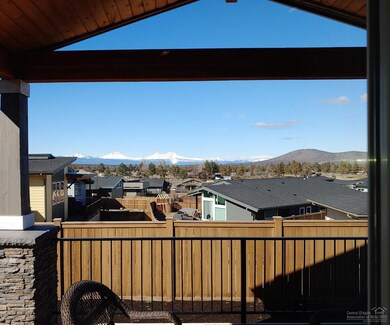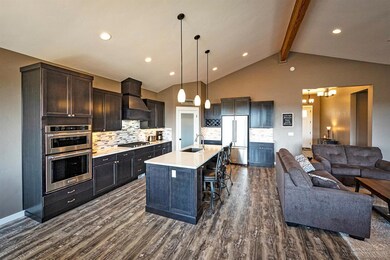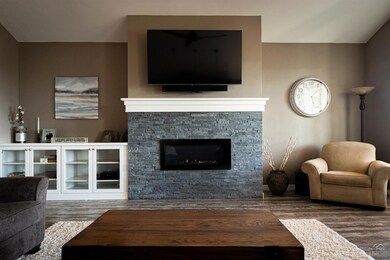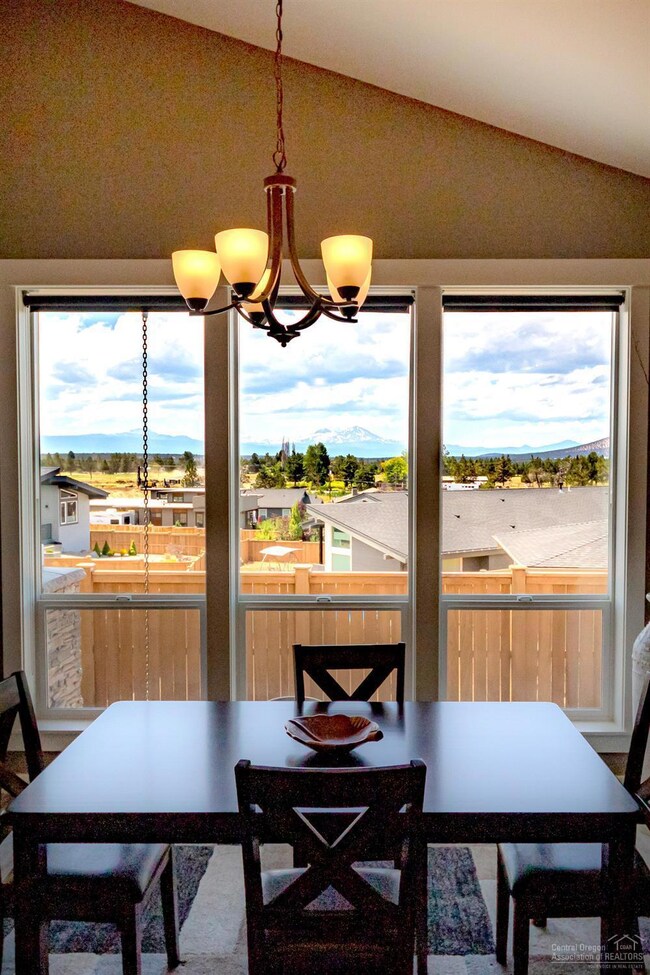
3525 SW 45th St Redmond, OR 97756
Highlights
- Mountain View
- Contemporary Architecture
- Solid Surface Countertops
- Sage Elementary School Rated A-
- Great Room with Fireplace
- No HOA
About This Home
As of May 2020Stunning views from this almost brand new home built by JD Neel Construction. Single level custom home features Great Room plan with Open Concept Kitchen, Vaulted Ceilings, Quartz counter tops throughout, LVP flooring, Gas Fireplace with built in Bookshelves and adjustable TV Mount above fireplace. Master Bedroom separate from other bedrooms. Master Suite offers mountain views and a gorgeous en-suite with floor to ceiling tile shower, huge walk in closet, and plenty of storage! The other two bedrooms are spacious with tall ceilings & are very light & bright! The Den/Office has a built in desk area w/double doors at the front of the house. Motorized sun shade. Expansive covered Deck w/low maintenance landscaping, Gas Plumbed for Fire pit & BBQ. Extra deep garage with shop area and sealed floor. Large Laundry Room with tons of storage, this home is a MUST SEE!
Home Details
Home Type
- Single Family
Est. Annual Taxes
- $5,223
Year Built
- Built in 2017
Lot Details
- 9,148 Sq Ft Lot
- Fenced
- Drip System Landscaping
- Property is zoned R2, R2
Parking
- 1 Car Garage
- Workshop in Garage
- On-Street Parking
Home Design
- Contemporary Architecture
- Stem Wall Foundation
- Frame Construction
- Composition Roof
Interior Spaces
- 2,382 Sq Ft Home
- 1-Story Property
- Ceiling Fan
- Gas Fireplace
- Vinyl Clad Windows
- Great Room with Fireplace
- Home Office
- Mountain Views
- Laundry Room
Kitchen
- Eat-In Kitchen
- Oven
- Range
- Microwave
- Dishwasher
- Kitchen Island
- Solid Surface Countertops
- Disposal
Flooring
- Carpet
- Laminate
- Tile
Bedrooms and Bathrooms
- 3 Bedrooms
- Linen Closet
- Walk-In Closet
- Double Vanity
- Bathtub with Shower
- Bathtub Includes Tile Surround
Eco-Friendly Details
- Drip Irrigation
Schools
- Sage Elementary School
- Obsidian Middle School
- Ridgeview High School
Utilities
- Forced Air Heating and Cooling System
- Water Heater
Community Details
- No Home Owners Association
- Built by JD Neal Construction
- Forked Horn Butte Subdivision
Listing and Financial Details
- Tax Lot 40
- Assessor Parcel Number 264086
Ownership History
Purchase Details
Home Financials for this Owner
Home Financials are based on the most recent Mortgage that was taken out on this home.Purchase Details
Home Financials for this Owner
Home Financials are based on the most recent Mortgage that was taken out on this home.Purchase Details
Home Financials for this Owner
Home Financials are based on the most recent Mortgage that was taken out on this home.Similar Homes in Redmond, OR
Home Values in the Area
Average Home Value in this Area
Purchase History
| Date | Type | Sale Price | Title Company |
|---|---|---|---|
| Interfamily Deed Transfer | -- | Western Title & Escrow | |
| Warranty Deed | $602,000 | Western Title & Escrow | |
| Warranty Deed | $550,000 | Amerititle | |
| Warranty Deed | $550,000 | Amerititle |
Mortgage History
| Date | Status | Loan Amount | Loan Type |
|---|---|---|---|
| Open | $120,000 | New Conventional | |
| Previous Owner | $300,000 | New Conventional | |
| Previous Owner | $300,000 | New Conventional | |
| Previous Owner | $0 | Unknown |
Property History
| Date | Event | Price | Change | Sq Ft Price |
|---|---|---|---|---|
| 05/15/2020 05/15/20 | Sold | $602,000 | -1.3% | $253 / Sq Ft |
| 04/20/2020 04/20/20 | Pending | -- | -- | -- |
| 03/10/2020 03/10/20 | For Sale | $609,990 | +10.9% | $256 / Sq Ft |
| 04/17/2018 04/17/18 | Sold | $550,000 | 0.0% | $231 / Sq Ft |
| 04/17/2018 04/17/18 | Pending | -- | -- | -- |
| 04/13/2018 04/13/18 | For Sale | $550,000 | -- | $231 / Sq Ft |
Tax History Compared to Growth
Tax History
| Year | Tax Paid | Tax Assessment Tax Assessment Total Assessment is a certain percentage of the fair market value that is determined by local assessors to be the total taxable value of land and additions on the property. | Land | Improvement |
|---|---|---|---|---|
| 2024 | $7,015 | $348,160 | -- | -- |
| 2023 | $6,709 | $338,020 | $0 | $0 |
| 2022 | $6,099 | $318,630 | $0 | $0 |
| 2021 | $5,897 | $309,350 | $0 | $0 |
| 2020 | $5,631 | $309,350 | $0 | $0 |
| 2019 | $5,384 | $300,340 | $0 | $0 |
| 2018 | $2,689 | $149,340 | $0 | $0 |
| 2017 | $862 | $47,600 | $0 | $0 |
| 2016 | $0 | $36,360 | $0 | $0 |
| 2015 | -- | $35,310 | $0 | $0 |
| 2014 | -- | $30,000 | $0 | $0 |
Agents Affiliated with this Home
-
L
Seller's Agent in 2020
Lisa Hart
Windermere Realty Trust
(541) 788-2278
58 in this area
89 Total Sales
-
R
Seller's Agent in 2018
Robert Davis
Harcourts The Garner Group Real Estate
(541) 280-9589
38 in this area
74 Total Sales
Map
Source: Oregon Datashare
MLS Number: 202002012
APN: 264086
- 3480 SW 45th St
- 3573 SW 44th St
- 4570 SW Yew Ave
- 3511 SW 43rd St
- 3633 SW 47th St
- 3769 SW 43rd St
- 4847 SW Zenith Ave
- 3176 SW 46th St
- 3997 SW 47th St
- 3184 SW 43rd St
- 4960 SW Yew Place Unit Lot 30
- 4728 SW Badger Ave
- 4972 SW Yew Place Unit Lot 31
- 3919 SW 47th Place
- 4255 SW Badger Ave
- 4677 SW Volcano Ave
- 4713 SW Coyote Ave
- 4707 SW Coyote Ave
- 4719 SW Coyote Ave
- 4725 SW Coyote Ave
