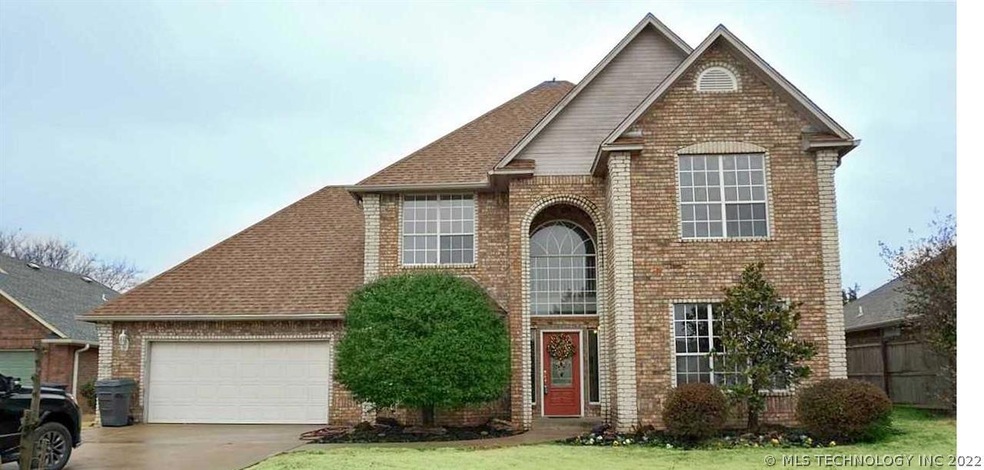
3525 Tara Dr Ardmore, OK 73401
Highlights
- Vaulted Ceiling
- Wood Flooring
- Patio
- Plainview Primary School Rated A-
- 1 Fireplace
- Security System Owned
About This Home
As of July 2021Bring the whole family and then some. This spacious 4/5 bedroom in Plainview school district is just for you! Wood floors, new carpeting throughout, in-ground storm cellar in the garage, and private office are just some of the features in this beautiful home. The kids will like it just as much as the parents! Make your appointment today and see this move in ready home.
Last Agent to Sell the Property
Jonathan Nicholas
Inactive Office License #77560 Listed on: 12/15/2018
Home Details
Home Type
- Single Family
Est. Annual Taxes
- $2,815
Year Built
- Built in 2000
Lot Details
- 7,980 Sq Ft Lot
- Chain Link Fence
Parking
- 2 Car Garage
Home Design
- Brick Exterior Construction
- Slab Foundation
Interior Spaces
- 2,900 Sq Ft Home
- 2-Story Property
- Vaulted Ceiling
- Ceiling Fan
- 1 Fireplace
- Window Treatments
- Security System Owned
Kitchen
- Oven
- Range
Flooring
- Wood
- Carpet
Bedrooms and Bathrooms
- 4 Bedrooms
- 1 Full Bathroom
Outdoor Features
- Patio
- Rain Gutters
Utilities
- Zoned Heating and Cooling
- Electric Water Heater
Community Details
- Southernhl Subdivision
Ownership History
Purchase Details
Home Financials for this Owner
Home Financials are based on the most recent Mortgage that was taken out on this home.Purchase Details
Purchase Details
Home Financials for this Owner
Home Financials are based on the most recent Mortgage that was taken out on this home.Purchase Details
Home Financials for this Owner
Home Financials are based on the most recent Mortgage that was taken out on this home.Purchase Details
Purchase Details
Similar Homes in Ardmore, OK
Home Values in the Area
Average Home Value in this Area
Purchase History
| Date | Type | Sale Price | Title Company |
|---|---|---|---|
| Warranty Deed | $291,000 | Stewart Title Of Ok Inc | |
| Interfamily Deed Transfer | -- | None Available | |
| Joint Tenancy Deed | $265,000 | None Available | |
| Warranty Deed | $217,666 | -- | |
| Warranty Deed | $175,000 | -- | |
| Warranty Deed | $13,000 | -- |
Mortgage History
| Date | Status | Loan Amount | Loan Type |
|---|---|---|---|
| Open | $110,000 | Credit Line Revolving | |
| Open | $285,729 | FHA | |
| Previous Owner | $212,000 | New Conventional | |
| Previous Owner | $175,200 | New Conventional |
Property History
| Date | Event | Price | Change | Sq Ft Price |
|---|---|---|---|---|
| 07/09/2021 07/09/21 | Sold | $291,000 | -2.7% | $98 / Sq Ft |
| 03/29/2021 03/29/21 | Pending | -- | -- | -- |
| 03/29/2021 03/29/21 | For Sale | $299,000 | +12.8% | $101 / Sq Ft |
| 05/14/2019 05/14/19 | Sold | $265,000 | -4.7% | $91 / Sq Ft |
| 11/16/2018 11/16/18 | Pending | -- | -- | -- |
| 11/16/2018 11/16/18 | For Sale | $278,000 | -- | $96 / Sq Ft |
Tax History Compared to Growth
Tax History
| Year | Tax Paid | Tax Assessment Tax Assessment Total Assessment is a certain percentage of the fair market value that is determined by local assessors to be the total taxable value of land and additions on the property. | Land | Improvement |
|---|---|---|---|---|
| 2024 | $3,532 | $38,499 | $4,200 | $34,299 |
| 2023 | $3,532 | $36,666 | $4,200 | $32,466 |
| 2022 | $3,163 | $34,920 | $4,200 | $30,720 |
| 2021 | $2,963 | $31,800 | $4,200 | $27,600 |
| 2020 | $2,994 | $31,800 | $4,200 | $27,600 |
| 2019 | $2,985 | $32,546 | $4,176 | $28,370 |
| 2018 | $2,815 | $30,996 | $3,180 | $27,816 |
| 2017 | $2,859 | $31,330 | $3,180 | $28,150 |
| 2016 | $2,923 | $31,854 | $3,165 | $28,689 |
| 2015 | $2,864 | $30,337 | $1,560 | $28,777 |
| 2014 | $2,735 | $28,893 | $1,560 | $27,333 |
Agents Affiliated with this Home
-
Christy Wilson

Seller's Agent in 2021
Christy Wilson
Adventure Realty
(580) 222-6889
134 Total Sales
-
Brandi Hull

Buyer's Agent in 2021
Brandi Hull
Turn Key Real Estate
(580) 465-2521
138 Total Sales
-
J
Seller's Agent in 2019
Jonathan Nicholas
Inactive Office
Map
Source: MLS Technology
MLS Number: 34893
APN: 1190-00-001-005-0-001-00
- 1507 Southern Hills Dr
- 1601 Southern Hills Dr
- 1605 Southern Hills Dr
- 37 Savannah Dr
- 0 S Plainview Rd
- 1013 Prairie View Rd
- 0 John Rd
- 1116 Country Woods Dr
- 1101 Country Woods Dr
- 714 Prairie View Rd
- 4110 Meadowlark Rd
- 3921 Rolling Hills Dr
- 4101 Rolling Hills Dr
- 3542 Highland Oaks Cir
- 3541 Highland Oaks Cir
- 1042 Indian Plains Rd
- 1006 S Rockford Rd
- 1126 Champion Way
- 2208 Wimbledon Ct
- 411 S Plainview Rd
