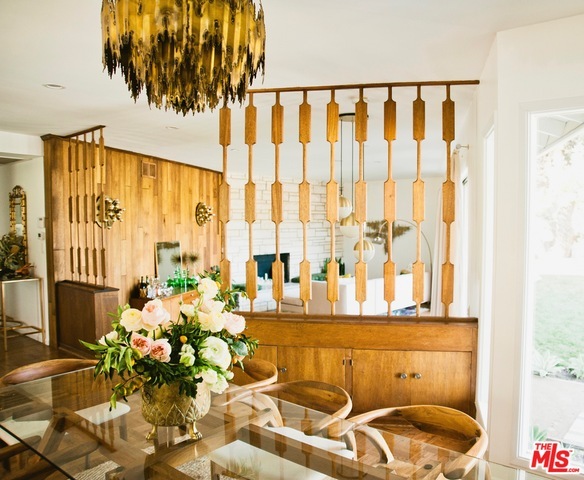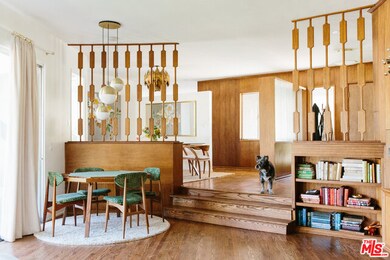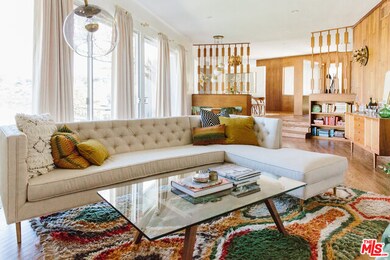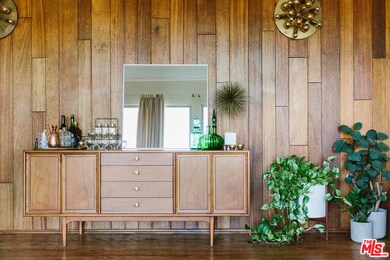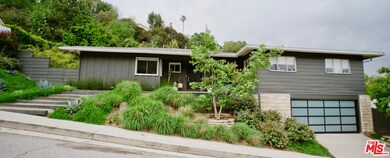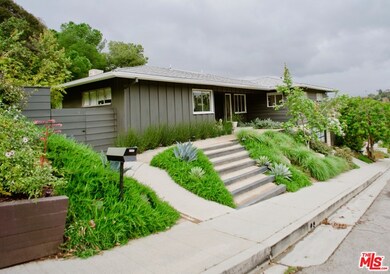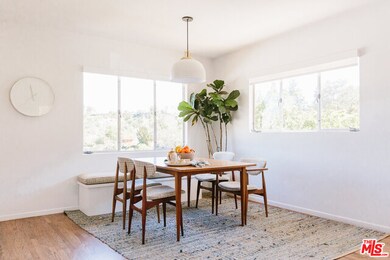
3525 Vista Haven Rd Sherman Oaks, CA 91403
Highlights
- Gourmet Kitchen
- Canyon View
- Room in yard for a pool
- Roscomare Road Elementary Rated A
- Midcentury Modern Architecture
- Wood Flooring
About This Home
As of June 2018The Mid Century Modern you've been searching for! Tastefully restored with no expense spared. Originally designed elements flow seamlessly with updated features. The striking foyer with period paddle room divider parquet floor & ribbed glass, separates living & dining room. A step down living room with hardwood floors flow to the spacious yard with an endless view. The expansive chef's kitchen with its modern design, professional appliances and ample prep space is bright, open & accessible. A large breakfast room with views is perfect for informal dining. Three large bedrooms offer a wing of privacy with a master bedroom, stylish ensuite bath and walk in closet. High end finishes throughout including custom built-ins, Ann Sachs tile &Rejuvenation fixtures. 2 car-attached garage with cabinets offer great storage options. Updated plumbing with tankless water heater, new electrical and HVAC. New landscaping & BBQ area invites the entertainer in you to create the perfect events.
Last Agent to Sell the Property
eXp Realty of California Inc License #01976501 Listed on: 05/04/2018

Home Details
Home Type
- Single Family
Est. Annual Taxes
- $23,626
Year Built
- Built in 1955
Lot Details
- 10,632 Sq Ft Lot
- Property is zoned LARE15
Parking
- 2 Car Attached Garage
Home Design
- Midcentury Modern Architecture
Interior Spaces
- 2,585 Sq Ft Home
- 1-Story Property
- Decorative Fireplace
- Den
- Wood Flooring
- Canyon Views
- Alarm System
- Gourmet Kitchen
- Laundry Room
Bedrooms and Bathrooms
- 3 Bedrooms
Additional Features
- Room in yard for a pool
- Central Heating and Cooling System
Community Details
- No Home Owners Association
Listing and Financial Details
- Assessor Parcel Number 2279-020-010
Ownership History
Purchase Details
Home Financials for this Owner
Home Financials are based on the most recent Mortgage that was taken out on this home.Purchase Details
Home Financials for this Owner
Home Financials are based on the most recent Mortgage that was taken out on this home.Purchase Details
Home Financials for this Owner
Home Financials are based on the most recent Mortgage that was taken out on this home.Purchase Details
Purchase Details
Home Financials for this Owner
Home Financials are based on the most recent Mortgage that was taken out on this home.Similar Homes in Sherman Oaks, CA
Home Values in the Area
Average Home Value in this Area
Purchase History
| Date | Type | Sale Price | Title Company |
|---|---|---|---|
| Grant Deed | $1,720,000 | Lawyers Title | |
| Quit Claim Deed | -- | Lawyers Title | |
| Grant Deed | $1,200,000 | California Title Company | |
| Interfamily Deed Transfer | -- | None Available | |
| Interfamily Deed Transfer | -- | North American Title |
Mortgage History
| Date | Status | Loan Amount | Loan Type |
|---|---|---|---|
| Open | $1,000,000 | Stand Alone Refi Refinance Of Original Loan | |
| Previous Owner | $900,000 | Adjustable Rate Mortgage/ARM | |
| Previous Owner | $90,000 | No Value Available |
Property History
| Date | Event | Price | Change | Sq Ft Price |
|---|---|---|---|---|
| 06/06/2018 06/06/18 | Sold | $1,720,000 | +1.5% | $665 / Sq Ft |
| 05/07/2018 05/07/18 | Pending | -- | -- | -- |
| 05/04/2018 05/04/18 | For Sale | $1,695,000 | +41.3% | $656 / Sq Ft |
| 04/22/2016 04/22/16 | Sold | $1,200,000 | +9.1% | $464 / Sq Ft |
| 04/01/2016 04/01/16 | Pending | -- | -- | -- |
| 01/18/2016 01/18/16 | For Sale | $1,100,000 | -- | $426 / Sq Ft |
Tax History Compared to Growth
Tax History
| Year | Tax Paid | Tax Assessment Tax Assessment Total Assessment is a certain percentage of the fair market value that is determined by local assessors to be the total taxable value of land and additions on the property. | Land | Improvement |
|---|---|---|---|---|
| 2025 | $23,626 | $1,957,060 | $1,282,671 | $674,389 |
| 2024 | $23,626 | $1,918,687 | $1,257,521 | $661,166 |
| 2023 | $23,169 | $1,881,066 | $1,232,864 | $648,202 |
| 2022 | $22,118 | $1,844,184 | $1,208,691 | $635,493 |
| 2021 | $21,853 | $1,808,025 | $1,184,992 | $623,033 |
| 2019 | $21,134 | $1,754,400 | $1,149,846 | $604,554 |
| 2018 | $15,395 | $1,248,480 | $998,784 | $249,696 |
| 2016 | $6,435 | $514,585 | $335,789 | $178,796 |
| 2015 | $6,343 | $506,857 | $330,746 | $176,111 |
| 2014 | $6,369 | $496,930 | $324,268 | $172,662 |
Agents Affiliated with this Home
-

Seller's Agent in 2018
Iric Fishbein
eXp Realty of California Inc
(310) 666-7119
22 Total Sales
-

Buyer's Agent in 2018
Barry Dantagnan
Coldwell Banker Realty
(818) 426-8677
90 in this area
157 Total Sales
-

Seller's Agent in 2016
Liz Milan
Berkshire Hathaway
(818) 516-3244
19 Total Sales
-
R
Seller Co-Listing Agent in 2016
Robert Godar
Map
Source: The MLS
MLS Number: 18-340562
APN: 2279-020-010
- 3423 Scadlock Ln
- 15474 Loom Place
- 3530 Royal Woods Dr
- 15470 Longbow Dr
- 15401 Mulholland Dr
- 3723 Scadlock Ln
- 15263 Mulholland Dr
- 15656 Crownridge Place
- 3471 Woodcliff Rd
- 3690 Crownridge Dr
- 3324 Alana Dr
- 3868 Scadlock Ln
- 15450 Briarwood Dr
- 3342 Alana Dr
- 15601 Woodfield Place
- 3624 Loadstone Dr
- 3396 Stone Ridge Ln
- 4031 Deerhorn Dr
- 15210 Antelo Place
- 15946 Tobin Way
