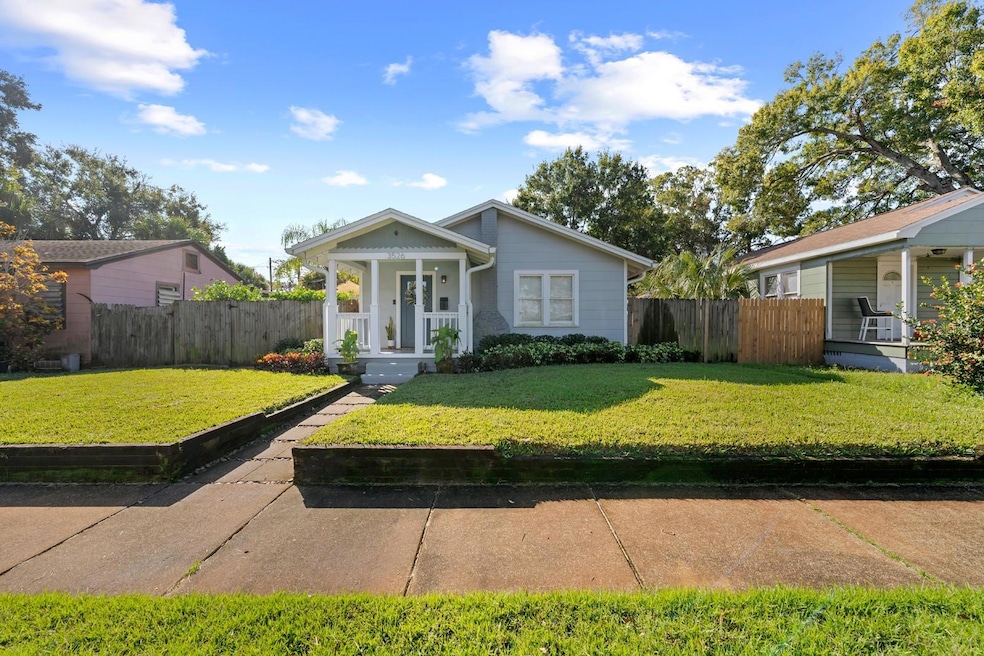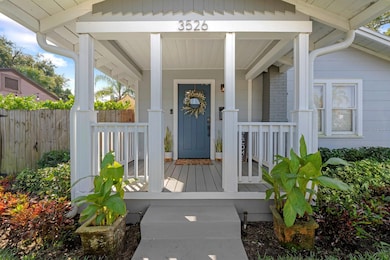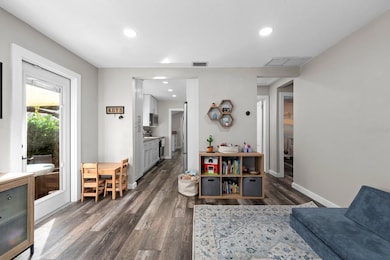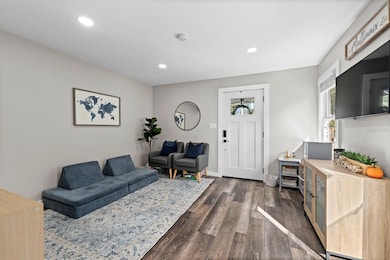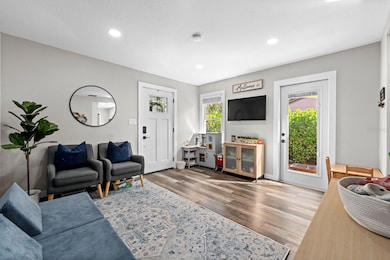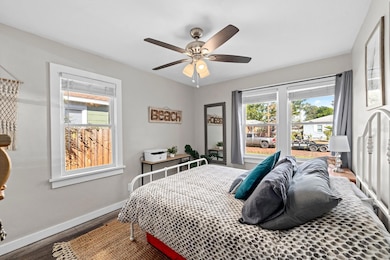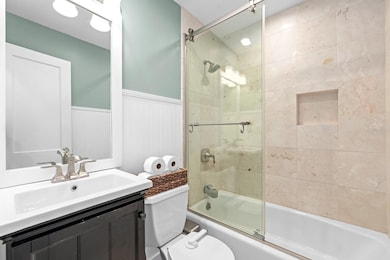3526 4th Ave N Saint Petersburg, FL 33713
Central Oak Park NeighborhoodEstimated payment $2,221/month
Highlights
- Hot Property
- No HOA
- 1 Car Attached Garage
- St. Petersburg High School Rated A
- Front Porch
- Living Room
About This Home
Are you looking for a beautifully updated Bungalow in the heart of St. Petersburg? Look no
further because this home has it all. As you pull up, you will notice the well manicured lawn and
just how much this home stands out in this great neighborhood. Walking up to the front porch,
you will imagine yourself sitting down on a crisp cool morning, enjoying your favorite hot
beverage before starting the day. As you walk through the front door, standing in the living
room, you can’t help but to notice the gorgeous vinyl plank flooring throughout the entire
home. The split floor plan has 2 bedrooms and an updated bathroom in the first half of the
house, giving you the privacy you need and deserve. As you walk into the kitchen, the
matching stainless steel appliances will catch your eye and as you place your hands on the
smooth granite countertops, you’ll feel the warm sunlight on your face as you gaze out onto
the patio. The third bedroom is the primary with an ensuite bathroom that is a dream come true
with stylish marble tile. The garage is at the rear of the house and is accessible from the alley
out back and is secured with a solid wood fence and gate. There is a large shed with power
connected that was fully permitted and has potential to become an ADU, workshop, or
anything else your heart desires. The location of this home is second to none and ready for you
to call it your own. Call now to schedule your very own private showing today!
Listing Agent
CENTURY 21 RE CHAMPIONS Brokerage Phone: 727-398-2774 License #3568077 Listed on: 11/17/2025

Home Details
Home Type
- Single Family
Est. Annual Taxes
- $1,352
Year Built
- Built in 1940
Lot Details
- 6,477 Sq Ft Lot
- Lot Dimensions are 127' x 51'
- North Facing Home
- Wood Fence
- Well Sprinkler System
- Street paved with bricks
- Property is zoned NT-2
Parking
- 1 Car Attached Garage
- Alley Access
- Rear-Facing Garage
- On-Street Parking
Home Design
- Bungalow
- Frame Construction
- Shingle Roof
- Concrete Perimeter Foundation
Interior Spaces
- 1,122 Sq Ft Home
- Ceiling Fan
- Blinds
- Family Room
- Living Room
- Vinyl Flooring
- Crawl Space
- Fire and Smoke Detector
Kitchen
- Range
- Microwave
- Dishwasher
Bedrooms and Bathrooms
- 3 Bedrooms
- 2 Full Bathrooms
Laundry
- Laundry in unit
- Dryer
- Washer
Outdoor Features
- Shed
- Front Porch
Utilities
- Central Heating and Cooling System
- Thermostat
- Electric Water Heater
Community Details
- No Home Owners Association
- Powers Central Park Sub Subdivision
Listing and Financial Details
- Visit Down Payment Resource Website
- Legal Lot and Block 4 / 8
- Assessor Parcel Number 22-31-16-72756-008-0040
Map
Home Values in the Area
Average Home Value in this Area
Tax History
| Year | Tax Paid | Tax Assessment Tax Assessment Total Assessment is a certain percentage of the fair market value that is determined by local assessors to be the total taxable value of land and additions on the property. | Land | Improvement |
|---|---|---|---|---|
| 2024 | $1,252 | $111,840 | -- | -- |
| 2023 | $1,252 | $105,553 | $0 | $0 |
| 2022 | $1,200 | $102,479 | $0 | $0 |
| 2021 | $1,199 | $99,494 | $0 | $0 |
| 2020 | $1,190 | $98,120 | $0 | $0 |
| 2019 | $1,154 | $95,914 | $0 | $0 |
| 2018 | $1,126 | $94,126 | $0 | $0 |
| 2017 | $1,104 | $92,190 | $0 | $0 |
| 2016 | $1,954 | $100,848 | $0 | $0 |
| 2015 | $1,781 | $86,812 | $0 | $0 |
| 2014 | $1,532 | $66,984 | $0 | $0 |
Property History
| Date | Event | Price | List to Sale | Price per Sq Ft |
|---|---|---|---|---|
| 11/17/2025 11/17/25 | For Sale | $400,000 | -- | $357 / Sq Ft |
Purchase History
| Date | Type | Sale Price | Title Company |
|---|---|---|---|
| Warranty Deed | $105,000 | Attorney | |
| Warranty Deed | $75,000 | Peer Title Inc | |
| Trustee Deed | -- | None Available | |
| Deed | $100 | -- | |
| Warranty Deed | $121,000 | -- | |
| Warranty Deed | $100,000 | Fidelity Natl Title Ins Co O | |
| Warranty Deed | $56,000 | -- | |
| Warranty Deed | $40,000 | -- |
Mortgage History
| Date | Status | Loan Amount | Loan Type |
|---|---|---|---|
| Previous Owner | $114,950 | Purchase Money Mortgage | |
| Previous Owner | $70,000 | No Value Available |
Source: Stellar MLS
MLS Number: TB8440969
APN: 22-31-16-72756-008-0040
- 3631 4th Ave N
- 3527 Dartmouth Ave N
- 3645 Dartmouth Ave N
- 3605 1st Ave N
- 217 38th St N
- 3747 6th Ave N
- 0 Central Ave
- 3815 1st Ave N
- 494 31st N
- 3527 1st Ave S
- 3133 4th Terrace N
- 487 31st N
- 491 31st Way N
- 3330 8th Ave N
- 3121 4th Terrace N
- 3468 9th Ave N
- 3452 9th Ave N
- 3604 9th Ave N
- 3540 1st Ave S
- 3201 7th Ave N
- 3545 4th Ave N
- 3646 6th Ave N
- 625 35th St N Unit 2
- 3201 3rd Ave N
- 3720 1st Ave N
- 3860 7th Ave N Unit 10
- 3700 9th Ave N
- 3053 2nd Ave N
- 200 37th St S
- 600 40th Ave N
- 3100 Central Ave
- 3855 9th Ave N
- 2926 2nd Ave N Unit C
- 3259 Carlisle Ave S
- 4159 6th Ave N
- 920 40th St N
- 2835 3rd Ave N Unit 1/2
- 1111 32nd St N
- 2800 Dartmouth Ave N
- 4130 1st Ave S
