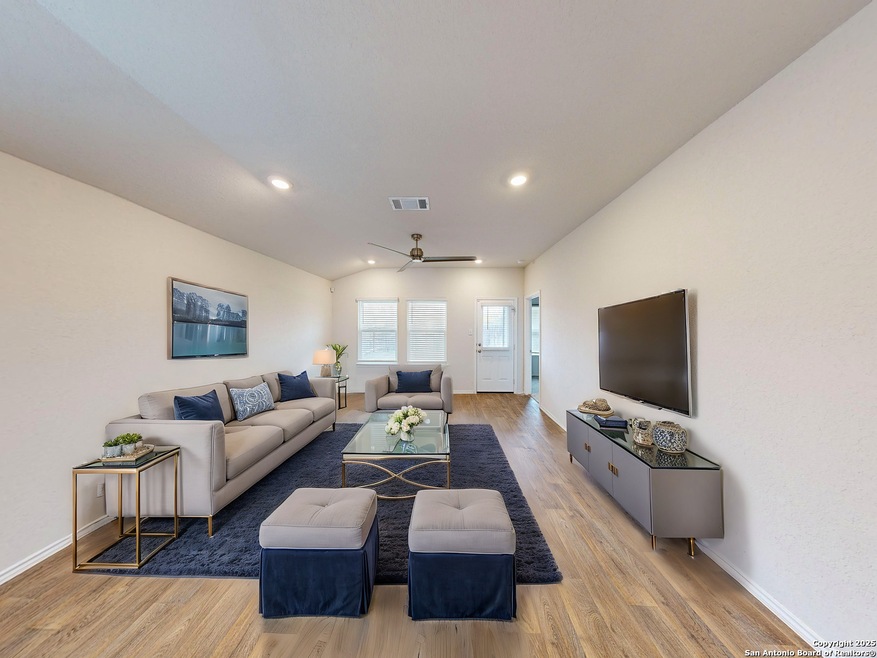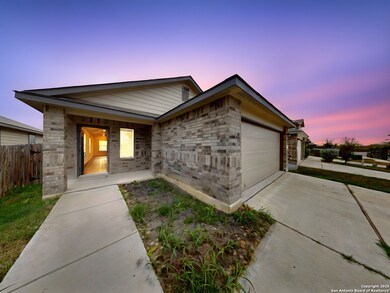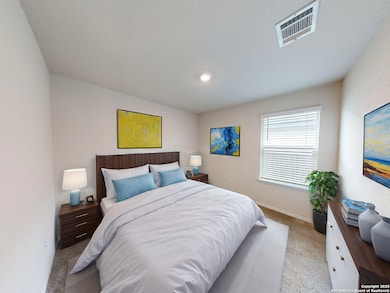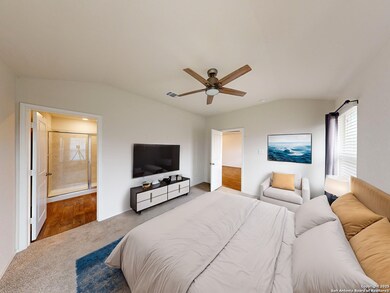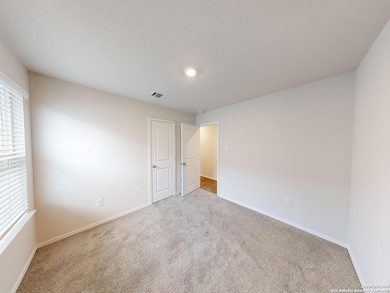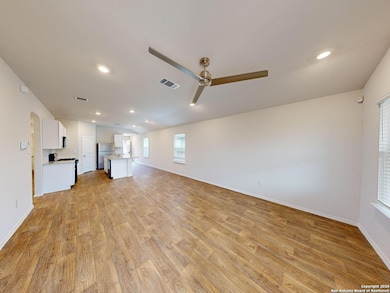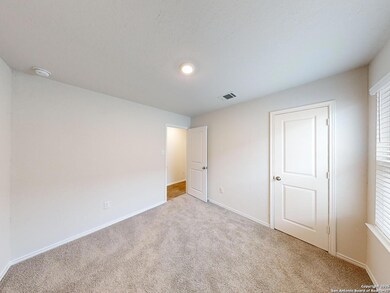3526 Angus Crossing San Antonio, TX 78245
Highlights
- Security System Owned
- Central Heating and Cooling System
- Carpet
- Medina Valley Loma Alta Middle Rated A-
- Ceiling Fan
- 1-Story Property
About This Home
*** RENT SPECIAL, HALF OFF FIRST MONTH RENT! This beautifully designed 1-story home is now available with flexible seller financing with downpayment starting at $10,000; making homeownership more accessible than ever. Featuring an open-concept layout, modern finishes, stainless steel appliances, granite countertops, and included refrigerator, washer, and dryer, this 3-bedroom, 2-bathroom home offers both style and practicality with 1,296 sq. ft. of living space.
Listing Agent
Cesar Garcia
Keller Williams Heritage Listed on: 07/04/2025
Home Details
Home Type
- Single Family
Est. Annual Taxes
- $4,742
Year Built
- Built in 2022
Parking
- 2 Car Garage
Home Design
- Brick Exterior Construction
- Slab Foundation
- Composition Roof
Interior Spaces
- 1,296 Sq Ft Home
- 1-Story Property
- Ceiling Fan
- Window Treatments
- Dishwasher
Flooring
- Carpet
- Vinyl
Bedrooms and Bathrooms
- 3 Bedrooms
- 2 Full Bathrooms
Laundry
- Dryer
- Washer
Home Security
- Security System Owned
- Fire and Smoke Detector
Schools
- Medina Val High School
Additional Features
- 4,792 Sq Ft Lot
- Central Heating and Cooling System
Community Details
- Built by D.R.Horton
- Stoney Creek Subdivision
Listing and Financial Details
- Assessor Parcel Number 043413500160
Map
Source: San Antonio Board of REALTORS®
MLS Number: 1881415
APN: 04341-350-0160
- 3446 Angus Crossing
- 3447 Stoney Bayou
- 3407 Angus Crossing
- 3402 Angus Creek
- 12003 Sampson Creek
- 3240 Mission River
- 12039 Kettle River
- 12539 Chabacano
- 12539 Chabacano
- 12539 Chabacano
- 12539 Chabacano
- 12539 Chabacano
- 12539 Chabacano
- 12539 Chabacano
- 12539 Chabacano
- 12539 Chabacano
- 3038 Lindenwood Way
- 3064 Lindenwood Way
- 3044 Lindenwood Way
- 4516 Appaloosa Crest
- 3446 Angus Crossing
- 12218 Mulberry Creek
- 12106 Pease River
- 3335 Stoney Knoll
- 12122 Pease River
- 3311 Angus Crossing
- 12030 Kettle River
- 12035 Kettle River
- 12039 Kettle River
- 12014 Stoney Blue
- 3103 Lindenwood Way
- 4540 Appaloosa Crest
- 2931 Lindenwood Run
- 3617 Silver Set
- 3427 Silver Set
- 3620 Silver Set
- 11346 Charismatic
- 3560 Under Par
- 2954 Pemberton Post
- 11622 Black Rose
