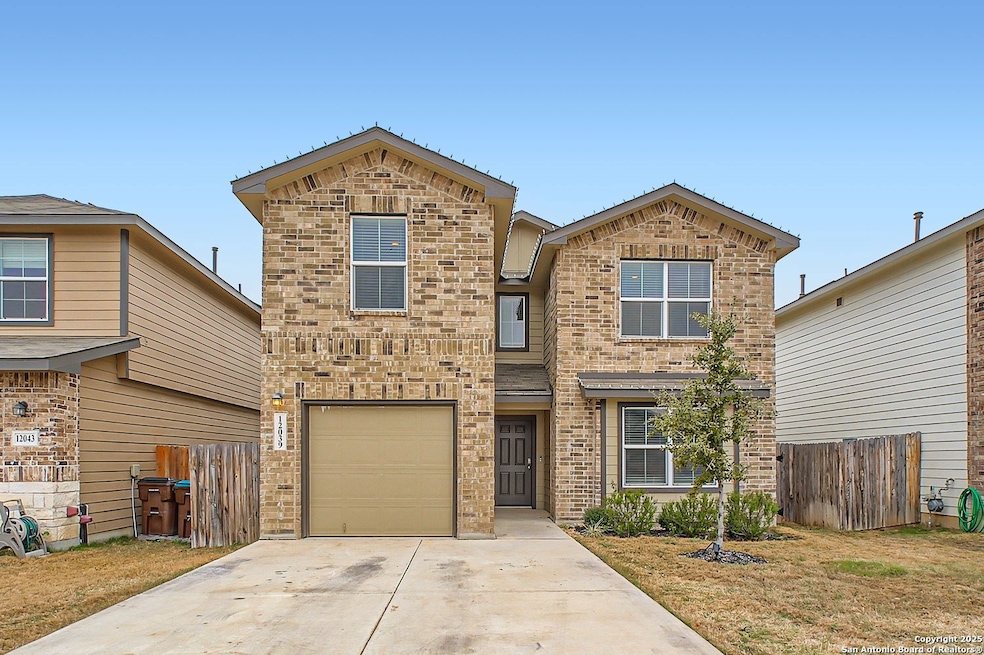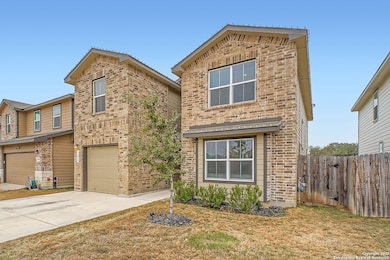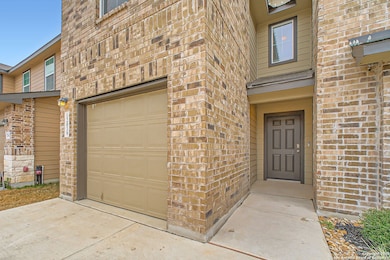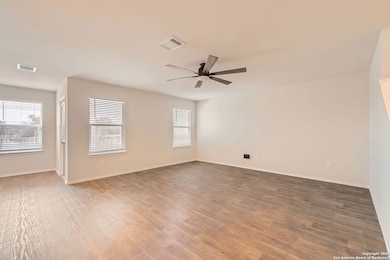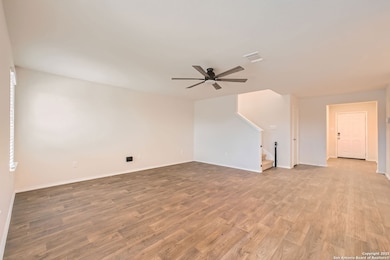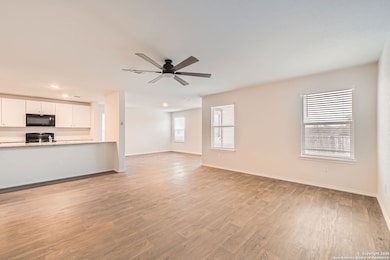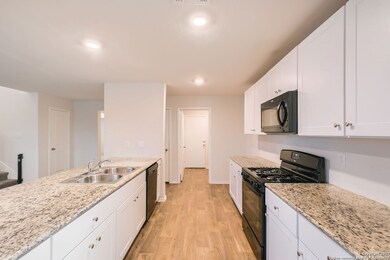12039 Kettle River San Antonio, TX 78245
Highlights
- Loft
- Solid Surface Countertops
- Covered patio or porch
- Medina Valley Loma Alta Middle Rated A-
- Two Living Areas
- Walk-In Pantry
About This Home
Welcome to this expansive home combining comfort and style with a thoughtfully designed floor plan. As you enter the main level, you're greeted by a generous open-concept living, kitchen, and dining area, perfect for everyday living and entertaining. The dining space is large, and ideal for hosting holiday gatherings and special occasions. The chef-inspired kitchen is a true highlight, featuring elegant granite countertops, rich espresso-stained cabinetry, and plenty of counter space for meal prep. Additionally, on the main floor, you'll find a full bath and a secondary bedroom, providing flexibility for multi-generational living or guest accommodation. Upstairs, a spacious game room offers endless possibilities-whether you need a home theater, playroom, or study space. The owner's retreat is a peaceful sanctuary, providing a private escape at the end of each day. Two additional large secondary bedrooms ensure everyone has ample space, while a conveniently located full bath serves the upstairs rooms. In addition, the second floor includes a massive storage room, perfect for keeping everything organized. Step outside to your expansive backyard, which is complemented by a covered patio-an ideal setting for outdoor entertaining or simply relaxing in your private retreat with views of the serene greenbelt. Along with the impressive interior, this home offers fantastic location perks. It's part of the highly sought-after Medina Valley School District, and close to Lackland AFB for easy commuting. With its incredible space, thoughtful features, and unbeatable location, this home truly has it all. Don't miss out-schedule your private showing today
Listing Agent
William Saari
Kristalli Real Estate, LLC Listed on: 06/16/2025
Home Details
Home Type
- Single Family
Est. Annual Taxes
- $5,136
Year Built
- Built in 2021
Lot Details
- 5,184 Sq Ft Lot
- Fenced
- Level Lot
- Sprinkler System
Home Design
- Brick Exterior Construction
- Slab Foundation
- Composition Roof
Interior Spaces
- 2,528 Sq Ft Home
- 2-Story Property
- Ceiling Fan
- Chandelier
- Double Pane Windows
- Window Treatments
- Two Living Areas
- Loft
- Game Room
- Permanent Attic Stairs
Kitchen
- Eat-In Kitchen
- Walk-In Pantry
- Self-Cleaning Oven
- Stove
- Microwave
- Ice Maker
- Dishwasher
- Solid Surface Countertops
- Disposal
Flooring
- Carpet
- Ceramic Tile
Bedrooms and Bathrooms
- 4 Bedrooms
- Walk-In Closet
- 3 Full Bathrooms
Laundry
- Laundry Room
- Laundry on lower level
- Washer Hookup
Home Security
- Security System Owned
- Fire and Smoke Detector
Parking
- 1 Car Garage
- Driveway Level
Accessible Home Design
- Doors swing in
- Entry Slope Less Than 1 Foot
- Low Pile Carpeting
Schools
- Medina Val High School
Utilities
- Forced Air Zoned Heating and Cooling System
- Heating System Uses Natural Gas
- Programmable Thermostat
- Gas Water Heater
- Cable TV Available
Additional Features
- ENERGY STAR Qualified Equipment
- Covered patio or porch
Community Details
- Stoney Creek Subdivision
Listing and Financial Details
- Rent includes nofrn, amnts
- Assessor Parcel Number 043413500910
- Seller Concessions Offered
Map
Source: San Antonio Board of REALTORS®
MLS Number: 1876311
APN: 04341-350-0910
- 12003 Sampson Creek
- 3407 Angus Crossing
- 3402 Angus Creek
- 3414 Angus Crossing
- 3446 Angus Crossing
- 3443 Stoney Bayou
- 3447 Stoney Bayou
- 3526 Angus Crossing
- 3240 Mission River
- 2807 Tengyc Bow
- 12022 Del Rio Run
- 11619 Cowper Horn
- 3018 Lindenwood Way
- 3038 Lindenwood Way
- 3064 Lindenwood Way
- 11656 Amberdeen Cove
- 3034 Lindenwood Way
- 3022 Lindenwood Way
- 3052 Lindenwood Way
- 3044 Lindenwood Way
- 12035 Kettle River
- 12030 Kettle River
- 3311 Angus Crossing
- 12122 Pease River
- 3446 Angus Crossing
- 12218 Mulberry Creek
- 3335 Stoney Knoll
- 12014 Stoney Blue
- 3526 Angus Crossing
- 3103 Lindenwood Way
- 3212 Pemberton Rose
- 2845 Lindenwood Run
- 11519 Boehm Path
- 2514 Bordelon Nest
- 3617 Silver Set
- 3620 Silver Set
- 11519 Verde Bend
- 3560 Under Par
- 11319 Silver Rose
- 2033 Daisy Lou Unit 23
