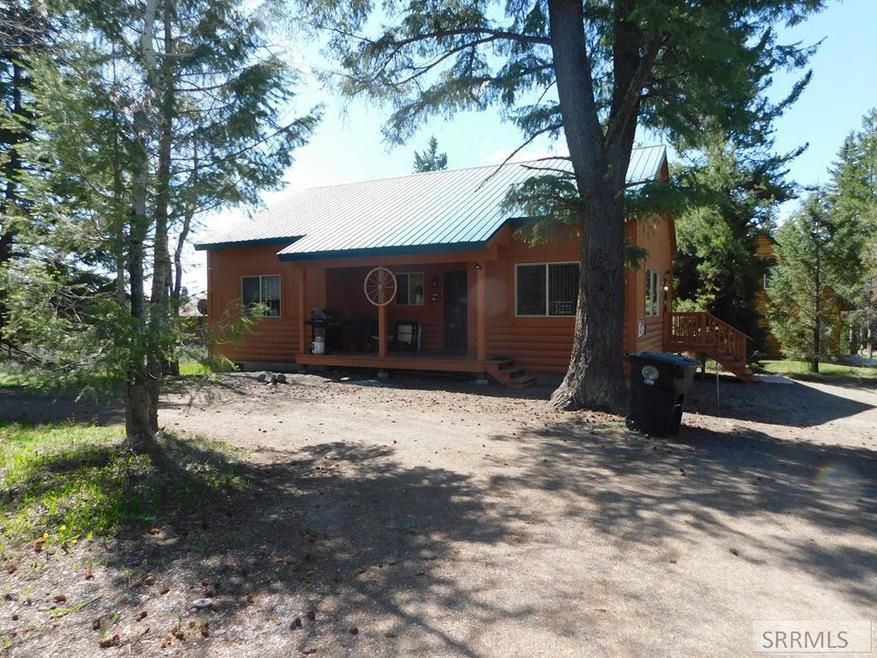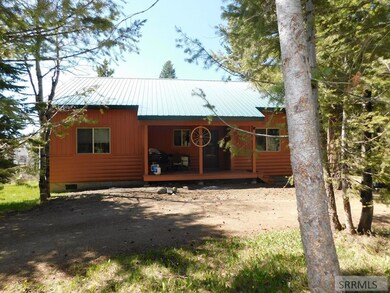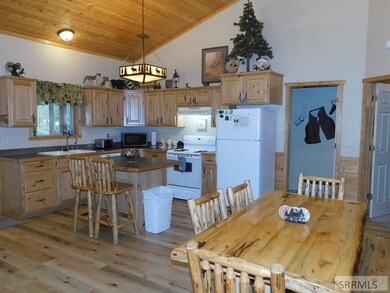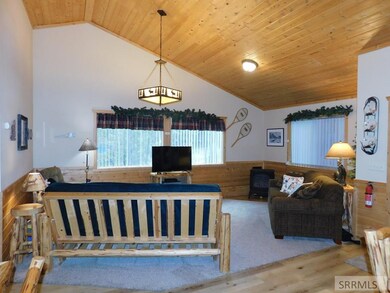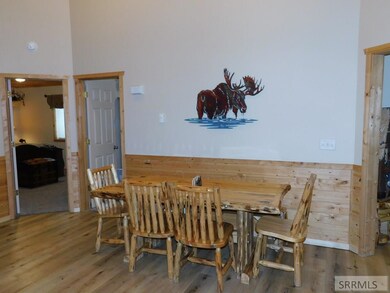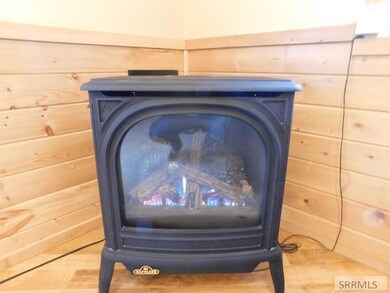
3526 Browning Rd Island Park, ID 83429
Highlights
- Mountain View
- Vaulted Ceiling
- Covered patio or porch
- Wooded Lot
- Mud Room
- Ceiling Fan
About This Home
As of July 2022This charming 1256 sf cabin with 3 bedrooms and 2 baths will provide the perfect base for your family to gather; all while providing a passive income being an established vacation rental. This cute cabin has a marvelous gathering area with a nice sized kitchen with plenty of storage, large living room with picture windows and a great dining area. Sitting on .25 acres there is plenty of parking. The neighborhood has some of the oldest and most beautiful pines in all of Island Park. The covered front deck provides a perfect sitting area to enjoy the great outdoors. Has great rental history since the day it was completed building. Great location for easy access year round. Virtual tour link available: https://youtu.be/Bz_OUhg0xg
Last Agent to Sell the Property
Rhonda Lasley
Cabin Fever Realty License #DB28283 Listed on: 05/23/2022
Co-Listed By
Shawna Fuller
Cabin Fever Realty
Last Buyer's Agent
See Remarks Other...
Out Of Area Office
Home Details
Home Type
- Single Family
Est. Annual Taxes
- $1,882
Year Built
- Built in 2005
Lot Details
- 0.25 Acre Lot
- Level Lot
- Wooded Lot
- Many Trees
Home Design
- Frame Construction
- Metal Roof
- Wood Siding
- Concrete Perimeter Foundation
Interior Spaces
- 1,256 Sq Ft Home
- 1-Story Property
- Vaulted Ceiling
- Ceiling Fan
- Free Standing Fireplace
- Propane Fireplace
- Mud Room
- Mountain Views
Kitchen
- Electric Range
- Microwave
- Dishwasher
Bedrooms and Bathrooms
- 3 Bedrooms
- 2 Full Bathrooms
Laundry
- Laundry on main level
- Electric Dryer
- Washer
Parking
- No Garage
- Open Parking
Outdoor Features
- Covered patio or porch
Schools
- Ashton A215el Elementary School
- North Fremont A215jh Middle School
- North Fremont A215hs High School
Utilities
- No Cooling
- Heating System Uses Propane
- 220 Volts
- Community Well
- Electric Water Heater
- Private Sewer
Community Details
- Property has a Home Owners Association
- Association fees include water
- Shotgun Village Fre Subdivision
Listing and Financial Details
- Exclusions: List Will Be Given To Offeree
Ownership History
Purchase Details
Home Financials for this Owner
Home Financials are based on the most recent Mortgage that was taken out on this home.Purchase Details
Home Financials for this Owner
Home Financials are based on the most recent Mortgage that was taken out on this home.Similar Homes in Island Park, ID
Home Values in the Area
Average Home Value in this Area
Purchase History
| Date | Type | Sale Price | Title Company |
|---|---|---|---|
| Warranty Deed | -- | First American Title | |
| Warranty Deed | -- | -- |
Mortgage History
| Date | Status | Loan Amount | Loan Type |
|---|---|---|---|
| Open | $343,900 | New Conventional | |
| Previous Owner | $119,900 | New Conventional |
Property History
| Date | Event | Price | Change | Sq Ft Price |
|---|---|---|---|---|
| 05/09/2025 05/09/25 | Price Changed | $597,000 | -0.2% | $475 / Sq Ft |
| 05/06/2025 05/06/25 | For Sale | $598,000 | 0.0% | $476 / Sq Ft |
| 05/02/2025 05/02/25 | Off Market | -- | -- | -- |
| 04/01/2025 04/01/25 | For Sale | $598,000 | -0.3% | $476 / Sq Ft |
| 07/18/2022 07/18/22 | Sold | -- | -- | -- |
| 06/06/2022 06/06/22 | Pending | -- | -- | -- |
| 05/30/2022 05/30/22 | For Sale | $599,900 | -- | $478 / Sq Ft |
Tax History Compared to Growth
Tax History
| Year | Tax Paid | Tax Assessment Tax Assessment Total Assessment is a certain percentage of the fair market value that is determined by local assessors to be the total taxable value of land and additions on the property. | Land | Improvement |
|---|---|---|---|---|
| 2024 | $1,572 | $379,347 | $29,500 | $349,847 |
| 2023 | $1,616 | $379,347 | $29,500 | $349,847 |
| 2022 | $1,818 | $300,136 | $29,500 | $270,636 |
| 2021 | $1,882 | $235,798 | $23,250 | $212,548 |
| 2020 | $1,853 | $214,675 | $23,250 | $191,425 |
| 2019 | $1,836 | $214,675 | $23,250 | $191,425 |
| 2018 | $1,799 | $198,833 | $23,250 | $175,583 |
| 2017 | $17 | $163,811 | $22,553 | $141,258 |
| 2016 | $1,639 | $163,811 | $22,553 | $141,258 |
| 2015 | $1,900 | $163,811 | $0 | $0 |
| 2014 | $1,467 | $163,811 | $0 | $0 |
| 2013 | $1,467 | $163,811 | $0 | $0 |
Agents Affiliated with this Home
-
Christi Spinner
C
Seller's Agent in 2025
Christi Spinner
Keller Williams Realty East Idaho
(208) 569-7648
151 Total Sales
-
R
Seller's Agent in 2022
Rhonda Lasley
Cabin Fever Realty
-
S
Seller Co-Listing Agent in 2022
Shawna Fuller
Cabin Fever Realty
-
S
Buyer's Agent in 2022
See Remarks Other...
Out Of Area Office
Map
Source: Snake River Regional MLS
MLS Number: 2144552
APN: RP-00153009003A
- TBD Remington Dr
- 4088 Yale Creek Rd
- 4088 Winchester Rd
- 4142 Yale Creek Rd
- 3555 Yale Kilgore Rd
- 3528 Pine Cone Dr
- 4147 Pine Crest Dr
- 3568 S Beaver Springs Rd
- 3532 Pine Cone Dr
- 4159 Wooded Ln
- 4016 Aiden Ct
- 4147 Juniper Dr
- 4176 Pine Crest Dr Unit 8
- 3540 N Beaver Springs Rd
- 3994 Dirk Dr
- 3987 Dirk Dr
- 3943 Cowan Rd
- 3941 Cowan Rd
- TBD Old Shotgun Rd
- 3949 Cowan Rd
