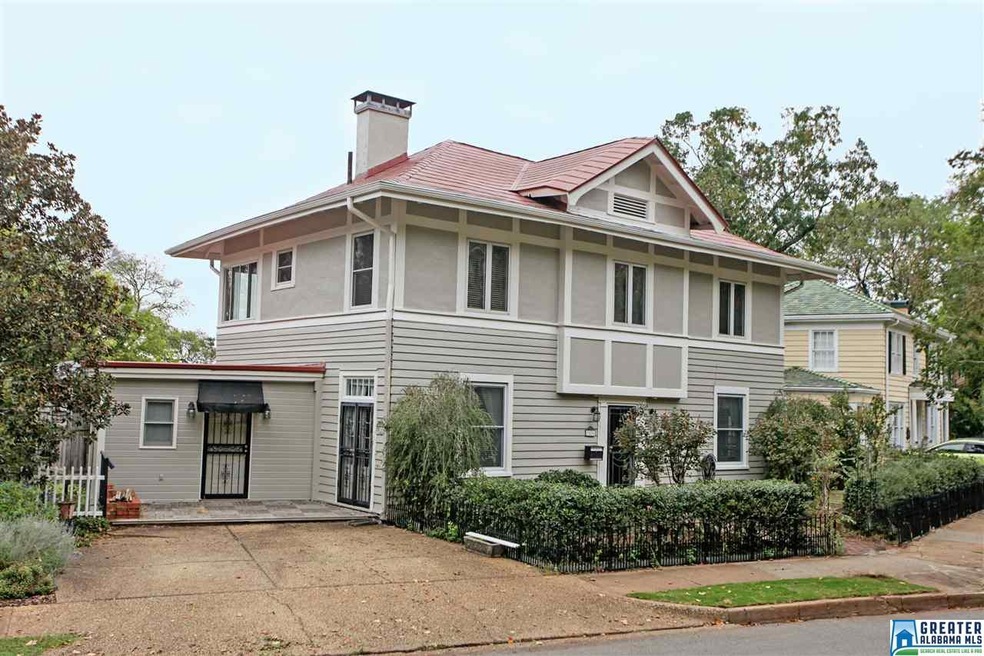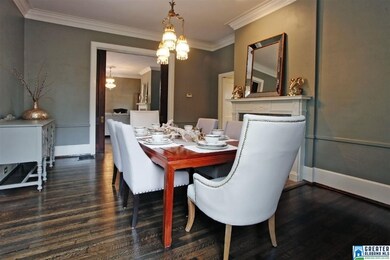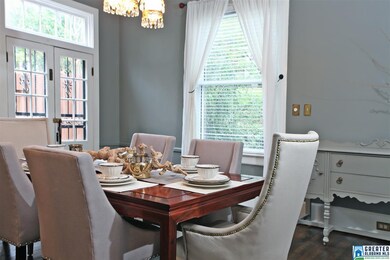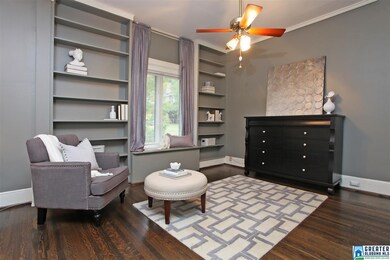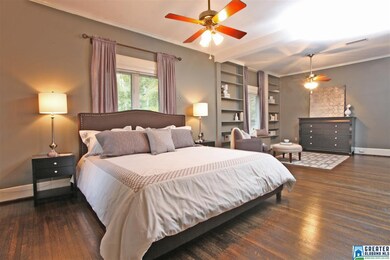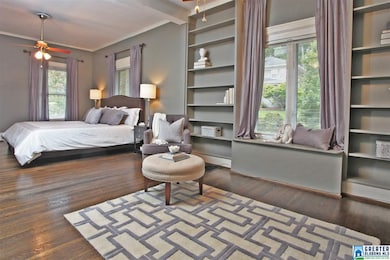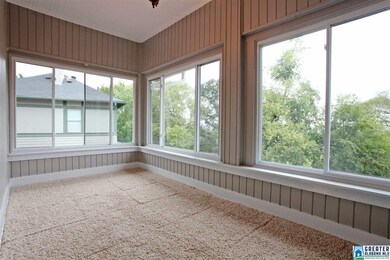
3526 Cliff Rd S Birmingham, AL 35205
Highland Park NeighborhoodHighlights
- City View
- Deck
- Main Floor Primary Bedroom
- Fireplace in Primary Bedroom
- Wood Flooring
- Attic
About This Home
As of June 2017In a word, Breathtaking! This home has it all! Newly remodeling kitchen opens to a gorgeous 16' X 20" sitting area, a wall of Pella windows with transoms provides a view of the city and the golf course. The kitchen has a new Wolfe gas cooktop, KitchenAid Double Convection Ovens, Black galaxy granite countertops, tile backsplash, island with bar sink and wine rack, butlers pantry. These rooms open to an upper deck with new iron railing. There are 4 working fireplaces, one in the dining room, den, master bedroom and guest bedroom. There are 2 washers and dryer connections one in the basement and for a stackable upstairs. Hardwood floors recently refinished. Security System, fenced backyard. There are 3 deck areas which makes entertaining a dream. There is a finished room with closet in the basement as well as an unfinished area with great storage. New double pane windows throughout (except for basement) Shingle style metal roof, gutter guards, 2 car driveway, iron chimney caps. Fabulous!
Home Details
Home Type
- Single Family
Est. Annual Taxes
- $4,868
Year Built
- 1908
Lot Details
- Fenced Yard
- Interior Lot
- Few Trees
Home Design
- Wood Siding
Interior Spaces
- 2-Story Property
- Crown Molding
- Smooth Ceilings
- Ceiling Fan
- Recessed Lighting
- Wood Burning Fireplace
- Fireplace in Hearth Room
- Gas Fireplace
- Window Treatments
- Family Room with Fireplace
- 4 Fireplaces
- Dining Room
- Home Office
- Bonus Room
- Sun or Florida Room
- City Views
- Pull Down Stairs to Attic
- Home Security System
Kitchen
- Breakfast Bar
- Double Convection Oven
- Gas Cooktop
- <<builtInMicrowave>>
- Kitchen Island
- Stone Countertops
Flooring
- Wood
- Carpet
- Tile
Bedrooms and Bathrooms
- 3 Bedrooms
- Primary Bedroom on Main
- Fireplace in Primary Bedroom
- Bathtub and Shower Combination in Primary Bathroom
Laundry
- Laundry Room
- Washer and Electric Dryer Hookup
Basement
- Basement Fills Entire Space Under The House
- Stone or Rock in Basement
- Recreation or Family Area in Basement
- Laundry in Basement
- Natural lighting in basement
Parking
- Garage on Main Level
- Driveway
- On-Street Parking
Outdoor Features
- Deck
- Patio
Utilities
- Two cooling system units
- Forced Air Heating and Cooling System
- Two Heating Systems
- Heating System Uses Gas
- Gas Water Heater
Listing and Financial Details
- Assessor Parcel Number 23-00-32-3-002-020.000
Ownership History
Purchase Details
Home Financials for this Owner
Home Financials are based on the most recent Mortgage that was taken out on this home.Purchase Details
Home Financials for this Owner
Home Financials are based on the most recent Mortgage that was taken out on this home.Purchase Details
Purchase Details
Purchase Details
Similar Homes in the area
Home Values in the Area
Average Home Value in this Area
Purchase History
| Date | Type | Sale Price | Title Company |
|---|---|---|---|
| Warranty Deed | $599,900 | -- | |
| Warranty Deed | $429,000 | -- | |
| Special Warranty Deed | $8,000 | None Available | |
| Special Warranty Deed | -- | None Available | |
| Foreclosure Deed | $43,423 | None Available |
Mortgage History
| Date | Status | Loan Amount | Loan Type |
|---|---|---|---|
| Open | $150,000 | New Conventional | |
| Previous Owner | $175,000 | New Conventional | |
| Previous Owner | $282,642 | New Conventional | |
| Previous Owner | $256,700 | Credit Line Revolving | |
| Previous Owner | $193,100 | Credit Line Revolving | |
| Previous Owner | $70,000 | Credit Line Revolving | |
| Previous Owner | $203,500 | Unknown | |
| Previous Owner | $200,000 | Unknown | |
| Previous Owner | $73,138 | Unknown |
Property History
| Date | Event | Price | Change | Sq Ft Price |
|---|---|---|---|---|
| 06/27/2017 06/27/17 | Sold | $599,900 | -8.4% | $205 / Sq Ft |
| 05/17/2017 05/17/17 | Pending | -- | -- | -- |
| 04/27/2017 04/27/17 | For Sale | $654,900 | +52.7% | $224 / Sq Ft |
| 10/14/2015 10/14/15 | Sold | $429,000 | +3.4% | $149 / Sq Ft |
| 10/01/2015 10/01/15 | Pending | -- | -- | -- |
| 09/30/2015 09/30/15 | For Sale | $415,000 | -- | $144 / Sq Ft |
Tax History Compared to Growth
Tax History
| Year | Tax Paid | Tax Assessment Tax Assessment Total Assessment is a certain percentage of the fair market value that is determined by local assessors to be the total taxable value of land and additions on the property. | Land | Improvement |
|---|---|---|---|---|
| 2024 | $4,868 | $76,500 | -- | -- |
| 2022 | $4,658 | $65,230 | $29,500 | $35,730 |
| 2021 | $4,154 | $58,270 | $29,500 | $28,770 |
| 2020 | $4,052 | $56,880 | $29,500 | $27,380 |
| 2019 | $3,749 | $52,700 | $0 | $0 |
| 2018 | $4,259 | $59,740 | $0 | $0 |
| 2017 | $3,276 | $46,180 | $0 | $0 |
| 2016 | $2,890 | $44,480 | $0 | $0 |
| 2015 | $2,528 | $39,000 | $0 | $0 |
| 2014 | $2,471 | $40,840 | $0 | $0 |
| 2013 | $2,471 | $40,840 | $0 | $0 |
Agents Affiliated with this Home
-
Lynlee Real-Hughes

Seller's Agent in 2017
Lynlee Real-Hughes
ARC Realty Mountain Brook
(205) 936-0314
18 in this area
411 Total Sales
-
Katherine (Conyers) Manush

Buyer's Agent in 2017
Katherine (Conyers) Manush
RealtySouth
(205) 533-2614
105 Total Sales
-
Joyce Watson

Seller's Agent in 2015
Joyce Watson
ARC Realty - Hoover
(205) 706-4875
1 in this area
101 Total Sales
-
Stacy Flippen

Buyer's Agent in 2015
Stacy Flippen
ARC Realty Mountain Brook
(205) 966-8406
3 in this area
194 Total Sales
Map
Source: Greater Alabama MLS
MLS Number: 730559
APN: 23-00-32-3-001-020.000
- 3525 Cliff Rd S
- 3809 12th Ct S Unit F3
- 3809 12th Ct S Unit F4
- 3809 12th Ct S Unit B3
- 3443 Cliff Rd S
- 3417 Altamont Rd Unit 33
- 3546 Lenox Rd Unit 1 lot
- 3415 Altamont Rd S Unit 34
- 4137 Crescent Rd
- 1260 33rd St S
- 4121 Highlands Cir
- 1016 42nd St S Unit A
- 3516 Country Club Rd
- 3350 Altamont Rd S Unit E3
- 3350 Altamont Rd S Unit B6
- 3803 Glenwood Ave
- 1305 31st St S Unit 202
- 3613 Montclair Rd
- 1325 31st St S Unit D
- 1329 31st St S Unit C
