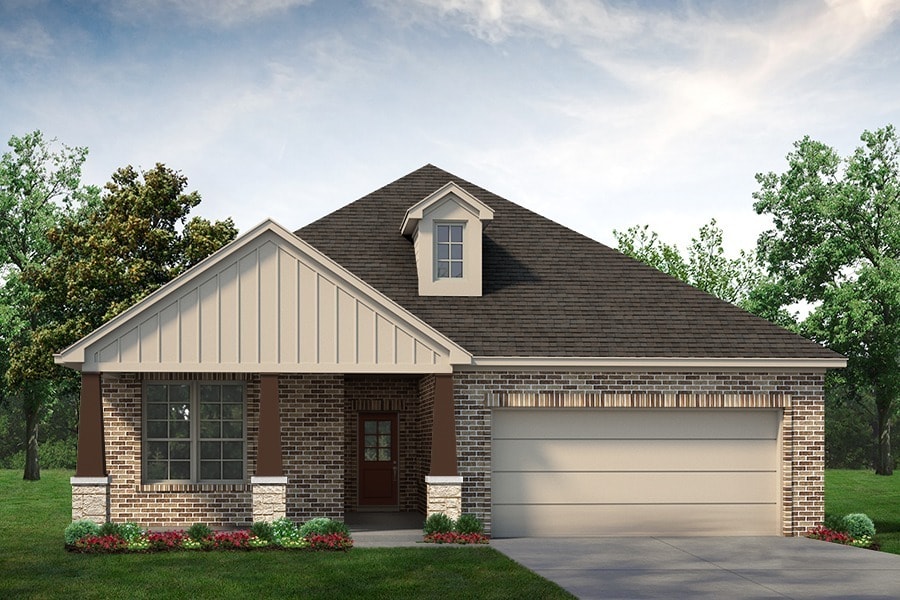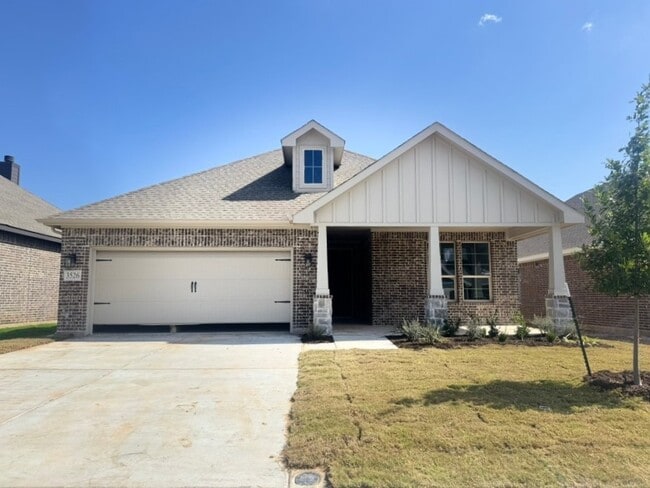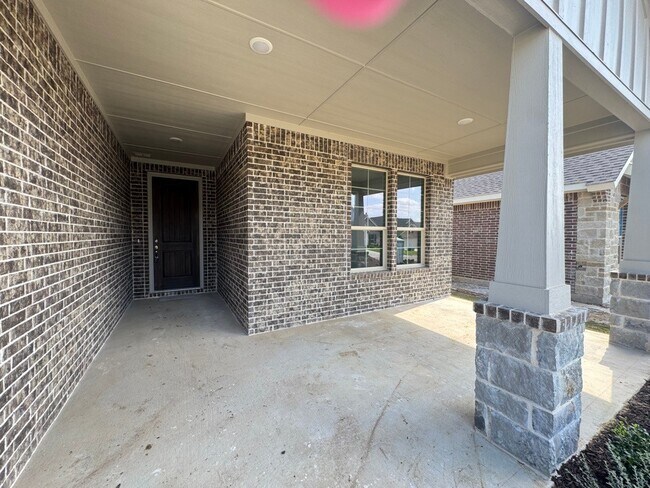
3526 Columbus St Gainesville, TX 76240
Liberty PointeEstimated payment $2,181/month
Highlights
- New Construction
- Walk-In Pantry
- 1-Story Property
About This Home
Experience the feeling of home in our Cascade II floor plan. Welcome family and friends into this 3-bedroom, 2-bath, ranch-style home with a spacious open floor plan. From cooking to dining to relaxing by the fire, this continuous design lends itself to entertaining for all occasions. As you walk through the foyer, to the left, the second and third bedrooms are perfectly situated for a private guest getaway. On the right, utilize the flex room for a home office, craft room or play area for young kids. This unique space offers the chance to customize your home to fit the needs of your family. Continuing through to the open kitchen, the extended countertops and island are the ideal workspace for anything from a simple family dinner to a culinary masterpiece. A walk-in pantry with two walls of storage means maximum space for all your snacks and ingredients. Situated in the back corner, the owners suite is the epitome of space and comfort. With a door right off the family room, this bedroom gives you a lot of natural light and easy access to the outdoor covered patio. A double-sink vanity means youll never have to share space again. Complete with a stand-up shower, tub, and walk-in closet, this space has all the amenities for ideal living.
Sales Office
| Monday |
10:00 AM - 6:30 PM
|
| Tuesday |
10:00 AM - 6:30 PM
|
| Wednesday |
10:00 AM - 6:30 PM
|
| Thursday | Appointment Only |
| Friday | Appointment Only |
| Saturday |
10:00 AM - 6:30 PM
|
| Sunday |
12:00 PM - 6:00 PM
|
Home Details
Home Type
- Single Family
Parking
- 2 Car Garage
Home Design
- New Construction
Interior Spaces
- 1-Story Property
- Walk-In Pantry
Bedrooms and Bathrooms
- 3 Bedrooms
- 2 Full Bathrooms
Map
Other Move In Ready Homes in Liberty Pointe
About the Builder
- Liberty Pointe
- 3102 Woodland Ct
- 3100 Briarcliff Cir
- 1879 C R 151
- 1822 Vallana Dr
- 1750 S Fm 372
- 1522 Harris St
- 1520 Harris St
- 3291 Fm 372
- 1601 Cherry St
- Tract 6 County Road 2121
- 1118 S Grand Ave
- 00 O'Neal St
- 1131 Old Denton Rd
- 608 Ritchey St
- 1203 Anthony St
- 1201 Fm
- Lot #2 Belcher St
- Lot #1 Belcher St
- Lot #3 Belcher St






