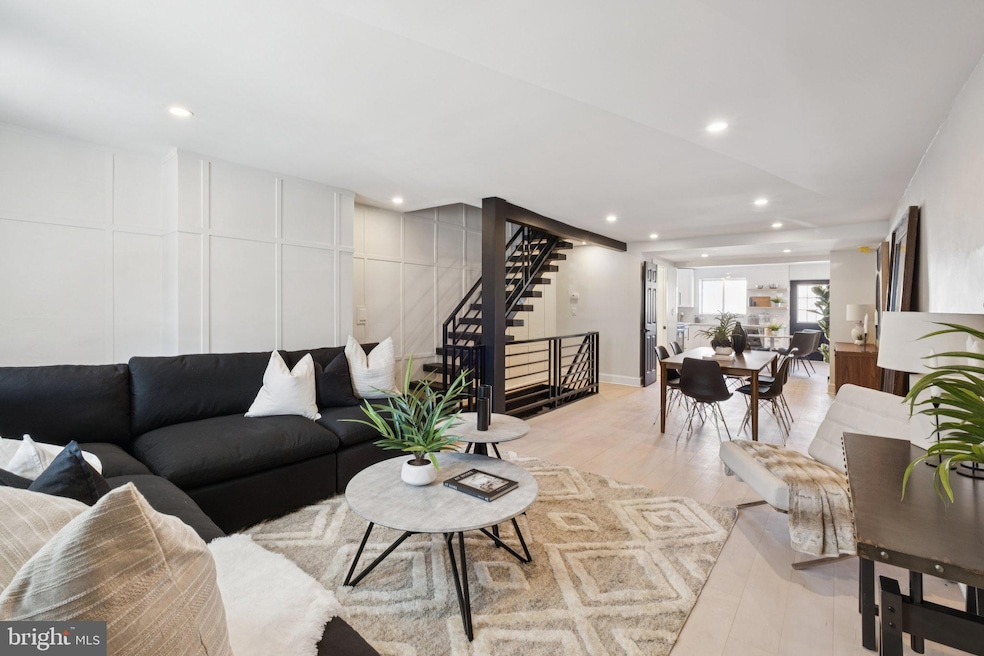
3526 E Thompson St Philadelphia, PA 19134
Port Richmond NeighborhoodEstimated payment $2,389/month
Highlights
- Popular Property
- No HOA
- Central Heating and Cooling System
- Contemporary Architecture
- More Than Two Accessible Exits
- Secure Parking
About This Home
Introducing 3526 E Thompson St., a beautifully renovated 1,964 sq. ft., 4-bedroom, 2.5-bathroom home nestled on a serene block in Port Richmond. Enjoy the convenience of easy access to Center City and I-95. Step into the open-concept living area adorned with stunning engineered hardwood floors. The kitchen boasts custom cabinetry and stainless steel appliances. From the kitchen, step out onto a fenced-in private deck ideal for gatherings with loved ones. The second floor welcomes you with two bedrooms featuring ample closet space and a full bathroom. Ascend to the master suite, where an expansive bedroom and spa-like bathroom with a double vanity await. The basement, with its open floor plan, offers flexibility for optional storage or office space. This home includes one year of prepaid parking in the rear for up to four vehicles. Contact the listing agent for further details.
Townhouse Details
Home Type
- Townhome
Est. Annual Taxes
- $4,017
Year Built
- Built in 1925 | Remodeled in 2025
Lot Details
- 1,296 Sq Ft Lot
- Lot Dimensions are 18.00 x 72.00
Home Design
- Contemporary Architecture
- Slab Foundation
- Frame Construction
Interior Spaces
- 1,964 Sq Ft Home
- Property has 3 Levels
- Partially Finished Basement
Bedrooms and Bathrooms
- 4 Bedrooms
Parking
- Prepaid Parking
- Rented or Permit Required
- Secure Parking
Accessible Home Design
- More Than Two Accessible Exits
Utilities
- Central Heating and Cooling System
- Natural Gas Water Heater
- Public Septic
Community Details
- No Home Owners Association
- Port Richmond Subdivision
Listing and Financial Details
- Tax Lot 2018
- Assessor Parcel Number 451249800
Map
Home Values in the Area
Average Home Value in this Area
Tax History
| Year | Tax Paid | Tax Assessment Tax Assessment Total Assessment is a certain percentage of the fair market value that is determined by local assessors to be the total taxable value of land and additions on the property. | Land | Improvement |
|---|---|---|---|---|
| 2025 | $4,048 | $287,000 | $57,400 | $229,600 |
| 2024 | $4,048 | $287,000 | $57,400 | $229,600 |
| 2023 | $4,048 | $289,200 | $57,840 | $231,360 |
| 2022 | $2,158 | $244,200 | $57,840 | $186,360 |
| 2021 | $2,788 | $0 | $0 | $0 |
| 2020 | $2,788 | $0 | $0 | $0 |
| 2019 | $2,588 | $0 | $0 | $0 |
| 2018 | $1,783 | $0 | $0 | $0 |
| 2017 | $2,203 | $0 | $0 | $0 |
| 2016 | $1,783 | $0 | $0 | $0 |
| 2015 | $1,707 | $0 | $0 | $0 |
| 2014 | -- | $157,400 | $41,751 | $115,649 |
| 2012 | -- | $9,568 | $938 | $8,630 |
Property History
| Date | Event | Price | Change | Sq Ft Price |
|---|---|---|---|---|
| 09/05/2025 09/05/25 | For Sale | $379,900 | -- | $193 / Sq Ft |
Purchase History
| Date | Type | Sale Price | Title Company |
|---|---|---|---|
| Deed | -- | None Listed On Document | |
| Special Warranty Deed | $120,000 | None Listed On Document | |
| Interfamily Deed Transfer | -- | -- |
Similar Homes in Philadelphia, PA
Source: Bright MLS
MLS Number: PAPH2534260
APN: 451249800
- 3548 E Thompson St
- 3563 E Thompson St
- 3574 E Thompson St
- 3566 Edgemont St
- 3561 Almond St
- 2652 E Tioga St
- 3626 Livingston St
- 3547 Miller St
- 3460 Almond St
- 3580 Richmond St
- 3607 Miller St
- 2601 Pickwick St
- 3449 Livingston St
- 2811 Kingston St
- 2529 Pickwick St Unit 35
- 2751 E Pacific St
- 3437 Edgemont St
- 3433 Belgrade St
- 3427 Livingston St
- 3418 Edgemont St
- 3554 Miller St
- 3435 Tilton St
- 3400 Belgrade St Unit 206
- 3353 E Thompson St
- 3349 E Thompson St
- 3349 E Thompson St Unit GARAGE
- 3351 Almond St
- 2634 E Westmoreland St
- 3258 Livingston St
- 3229 Mercer St
- 3252 Miller St Unit 2
- 3221 Mercer St
- 2215 E Tioga St
- 3614 Witte St
- 2600 E Allegheny Ave
- 3211 Cedar St Unit 305
- 3211 Cedar St Unit 208
- 3211 Cedar St Unit 203
- 3211 Cedar St Unit 205
- 3211 Cedar St Unit 206






