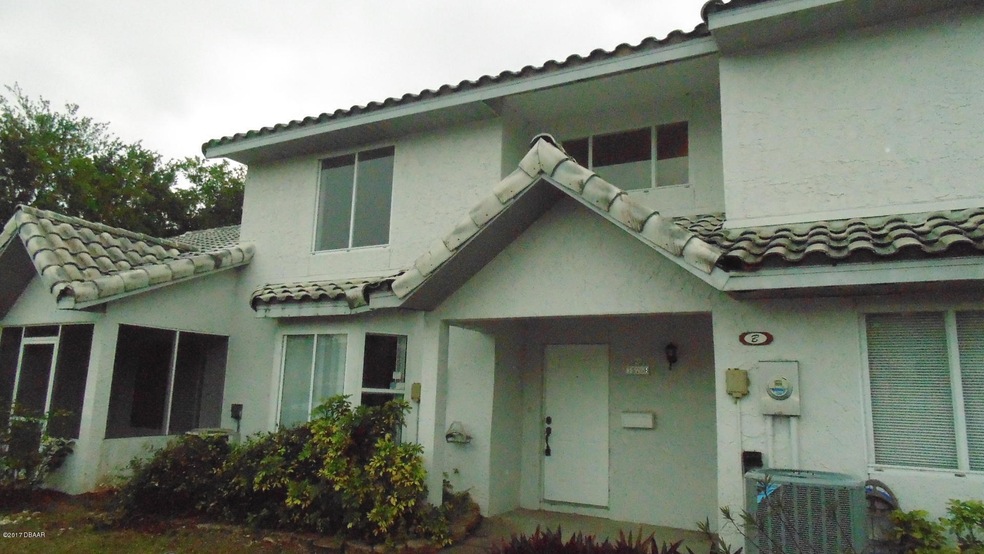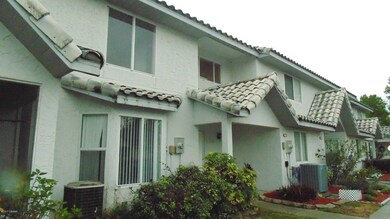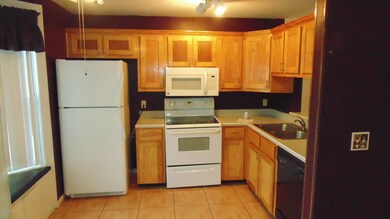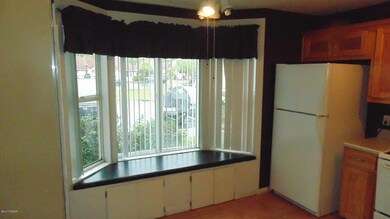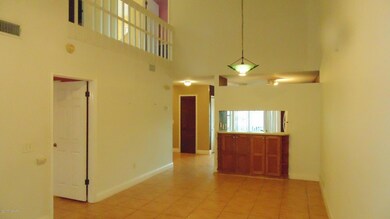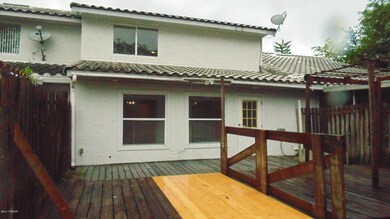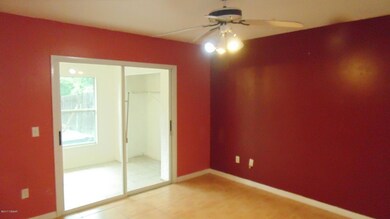3526 Forest Branch Dr Unit B Port Orange, FL 32129
Georgetowne NeighborhoodHighlights
- In Ground Pool
- Glass Enclosed
- Tile Flooring
- Rear Porch
- Living Room
- Central Heating and Cooling System
About This Home
As of May 2017This property has been placed in an upcoming event property is under auction terms now THIS IS A TWO STORY SPACIOUS TOWN HOME IN CENTRAL PORT ORANGE FL LOCATION. PROPERTY FEATURES OPEN FLOOR PLAN WITH SOARING CEILINGS UP TO THE SECOND STORY. 3 BEDROOMS WITH THE MASTER SUITE CONVENIENTLY LOCATED DOWNSTAIRS AND 2 FULL 2 BATHROOMS. ENJOY THE COMMUNITY POOL. THE LARGE KITCHEN OFFERS A BREAKFAST BAR THAT OPENS UP TO THE LARGE LIVING ROOM AND DINING ROOM. ENCLOSED FLORIDA ROOM PROVIDES EXTRA STORAGE AND IN UNIT LAUNDRY. EASY ACCESS TO I-4 AND I-95. THIS PROPERTY IS IDEAL AS A AFFORDABLE FIRST HOME OR AS A RENTAL. PROPERTY IS UNDER AUCTION TERMS. SEE AGENT REMARKS BELOW.
Last Agent to Sell the Property
Frank Cardarelli
RE/MAX Signature
Home Details
Home Type
- Single Family
Est. Annual Taxes
- $645
Year Built
- Built in 1988
Lot Details
- North Facing Home
- Fenced
HOA Fees
- $55 Monthly HOA Fees
Home Design
- Tile Roof
- Concrete Block And Stucco Construction
- Block And Beam Construction
Interior Spaces
- 1,244 Sq Ft Home
- 2-Story Property
- Ceiling Fan
- Living Room
Flooring
- Carpet
- Tile
Bedrooms and Bathrooms
- 3 Bedrooms
- 2 Full Bathrooms
Parking
- Additional Parking
- On-Street Parking
Outdoor Features
- In Ground Pool
- Glass Enclosed
- Rear Porch
Utilities
- Central Heating and Cooling System
- Community Sewer or Septic
Additional Features
- Accessible Common Area
- Non-Toxic Pest Control
Listing and Financial Details
- Assessor Parcel Number 5331-10-00-0540
Community Details
Overview
- Association fees include insurance, ground maintenance, pest control, sewer, trash
- Townhomes West Subdivision
- On-Site Maintenance
Recreation
- Community Pool
Ownership History
Purchase Details
Purchase Details
Home Financials for this Owner
Home Financials are based on the most recent Mortgage that was taken out on this home.Purchase Details
Purchase Details
Purchase Details
Home Financials for this Owner
Home Financials are based on the most recent Mortgage that was taken out on this home.Purchase Details
Home Financials for this Owner
Home Financials are based on the most recent Mortgage that was taken out on this home.Purchase Details
Map
Home Values in the Area
Average Home Value in this Area
Purchase History
| Date | Type | Sale Price | Title Company |
|---|---|---|---|
| Quit Claim Deed | $100 | None Listed On Document | |
| Special Warranty Deed | $102,690 | Attorney | |
| Warranty Deed | $109,721 | Attorney | |
| Quit Claim Deed | -- | Attorney | |
| Warranty Deed | $126,500 | Associated Land Title Group | |
| Warranty Deed | $82,000 | -- | |
| Deed | $69,900 | -- |
Mortgage History
| Date | Status | Loan Amount | Loan Type |
|---|---|---|---|
| Previous Owner | $150,875 | Unknown | |
| Previous Owner | $101,200 | Purchase Money Mortgage | |
| Previous Owner | $81,329 | FHA | |
| Closed | $25,300 | No Value Available |
Property History
| Date | Event | Price | Change | Sq Ft Price |
|---|---|---|---|---|
| 10/18/2018 10/18/18 | Rented | $1,200 | 0.0% | -- |
| 10/06/2017 10/06/17 | Under Contract | -- | -- | -- |
| 09/16/2017 09/16/17 | For Rent | $1,200 | 0.0% | -- |
| 05/22/2017 05/22/17 | Sold | $102,690 | 0.0% | $83 / Sq Ft |
| 04/19/2017 04/19/17 | Pending | -- | -- | -- |
| 04/04/2017 04/04/17 | For Sale | $102,690 | -- | $83 / Sq Ft |
Tax History
| Year | Tax Paid | Tax Assessment Tax Assessment Total Assessment is a certain percentage of the fair market value that is determined by local assessors to be the total taxable value of land and additions on the property. | Land | Improvement |
|---|---|---|---|---|
| 2025 | $2,723 | $175,276 | $30,500 | $144,776 |
| 2024 | $2,723 | $174,593 | $30,500 | $144,093 |
| 2023 | $2,723 | $172,225 | $35,000 | $137,225 |
| 2022 | $2,417 | $143,793 | $17,500 | $126,293 |
| 2021 | $2,237 | $113,435 | $14,500 | $98,935 |
| 2020 | $2,054 | $104,895 | $13,500 | $91,395 |
| 2019 | $1,914 | $98,152 | $13,900 | $84,252 |
| 2018 | $1,906 | $95,383 | $10,750 | $84,633 |
| 2017 | $648 | $57,622 | $0 | $0 |
| 2016 | $645 | $56,437 | $0 | $0 |
| 2015 | $664 | $56,045 | $0 | $0 |
| 2014 | $669 | $55,600 | $0 | $0 |
Source: Daytona Beach Area Association of REALTORS®
MLS Number: 1027778
APN: 5331-10-00-0540
- 3530 Forest Branch Dr Unit F
- 1601 Big Tree Rd Unit 1301
- 1601 Big Tree Rd Unit 1302
- 1601 Big Tree Rd Unit 601
- 1601 Big Tree Rd Unit 1206
- 3550 Forest Branch Dr Unit D
- 3550 Forest Branch Dr Unit A
- 3548 Forest Branch Dr Unit C
- 1600 Big Tree Rd Unit B4
- 1600 Big Tree Rd Unit E8
- 1600 Big Tree Rd Unit B3
- 1600 Big Tree Rd Unit B7
- 1600 Big Tree Rd Unit I2
- 1600 Big Tree Rd Unit G3
- 1600 Big Tree Rd Unit F4
- 1600 Big Tree Rd Unit U1
- 1600 Big Tree Rd
- 1600 Big Tree Rd Unit F2
- 1600 Big Tree Rd Unit S6
- 1600 Big Tree Rd Unit L5
